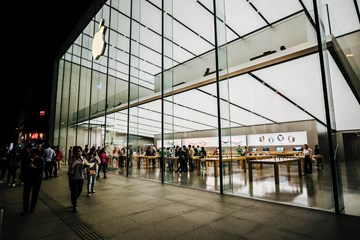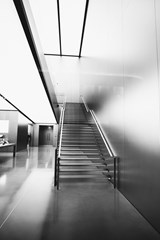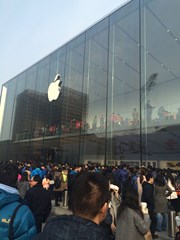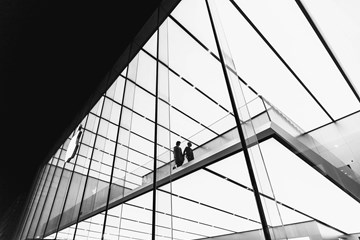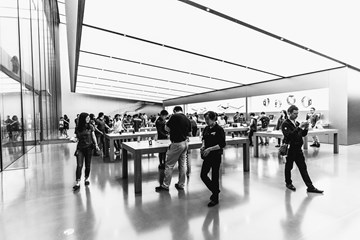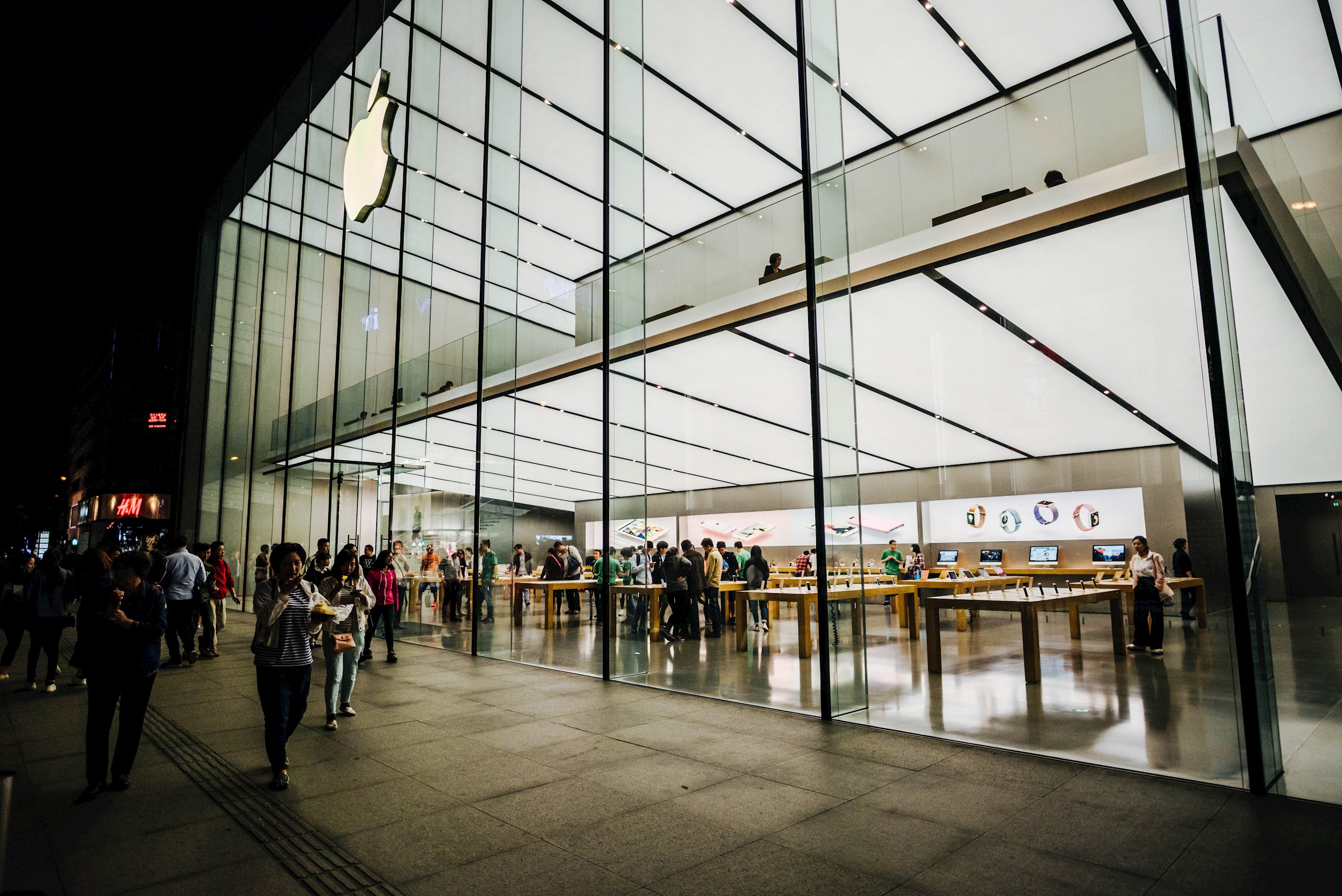Project language:
West Lake Apple Store Hangzhou
General

In 2015 Hangzhou's second Apple store was completed. The design features a 15-metre high box with a glass facade and minimalistic aesthetics.
Inside the volume a cantilivered, extremely slim floor extends 12 metres from the rear wall, creating a 9-metre-high open space. It acts like a floating stage and creates a sense of space and calm – in contrast with the busy store and city itself. The floor owes it's slender construction to the use of mass dampers which eliminate vibration.
Above the floor an imposing, completely streamlined white ceiling covers the box. During the day the white surface draws very little attention, at night it emits a pure glow through lightning panels. This effect extends to the outside of the building through the transparant glass facade, consisting of eleven double-glazed panels. The threads of the glass staircases on opposite sides of the store are held in place by bolts, fixed into the glass.
Project partners
Logo
Name
Team members
Company type
Expertise
Related associations
Logo
Name
Related projects
No results found
Company only pages are only available for project partners of a project. Since you are not listed as a project partner, you are not able to access this company only page.
Did your company worked on this project? Go to the Public page and list yourself as a project partner to access your company only page
Did your company worked on this project? Go to the Public page and list yourself as a project partner to access your company only page
Uploading a picture is currently only possible if you worked on this project and your company is listed in the team.
You're now following West Lake Apple Store Hangzhou. Click here to see everything you're following.
You stopped following West Lake Apple Store Hangzhou
Project added to your favorite projects. Click here to see your favorites.
West Lake Apple Store Hangzhou is removed from your Favorites
Which project partner should receive your project listing request?
Your request has been sent to the project owner. You'll receive an email when your request has been accepted.
Document generator
Thank you for using the document generator again! Click the button to start a free trial period of 5 documents.
Document generator
Your trial period has been expired. Please contact info@galleo.co.
Click the +Favorite button to add this project to your personal favorites

