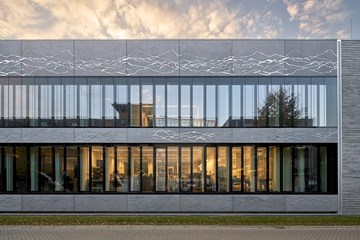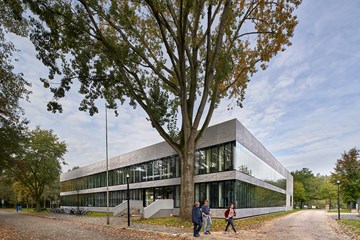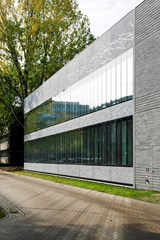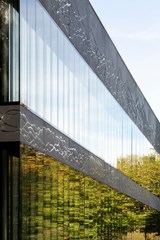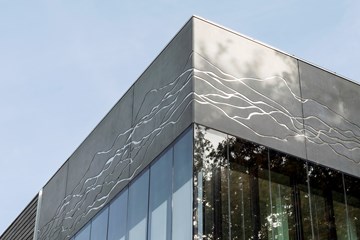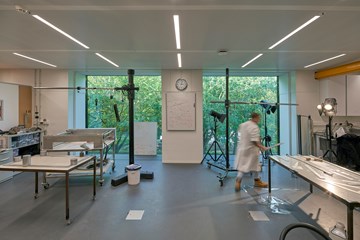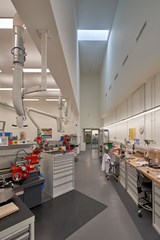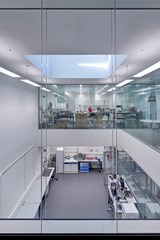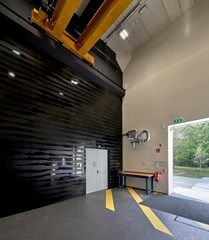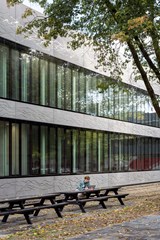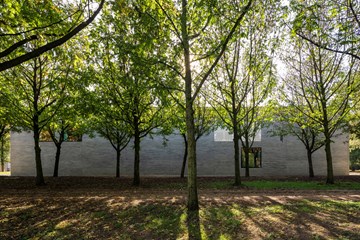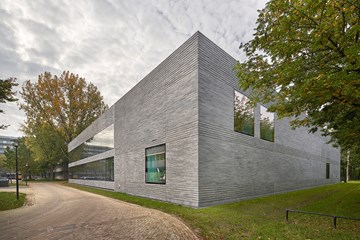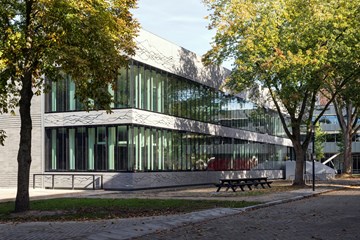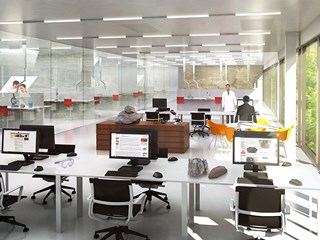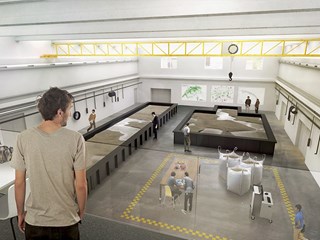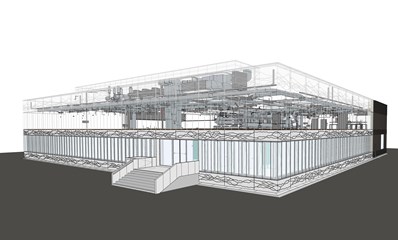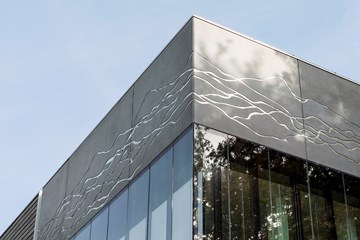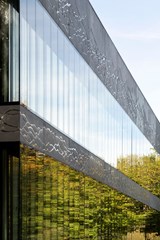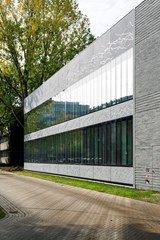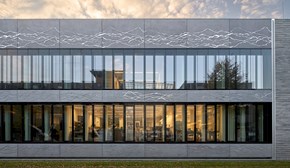Earth Simulation Laboratorium | ESL
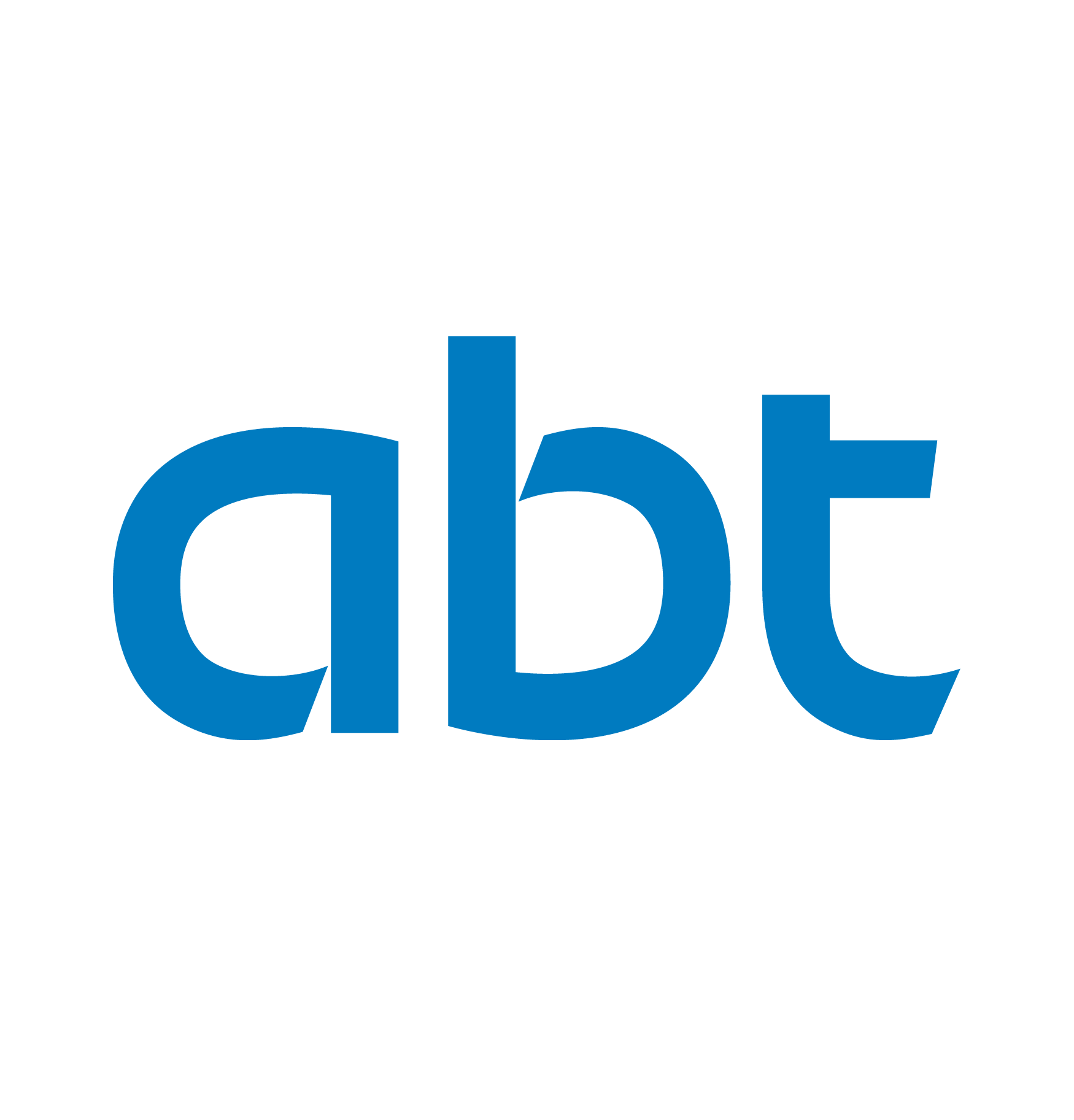
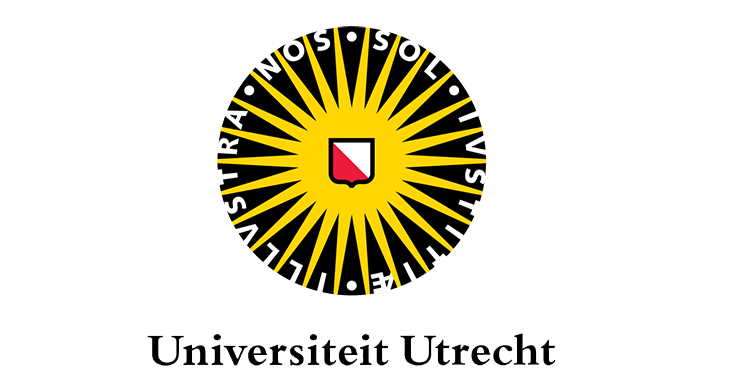
The Earth Simulation Laboratory (ESL) is Utrecht University Geosciences faculty’s new research building for experimental physics. It is a radical transformation of the Robert J. van de Graaff building, updating it to host sensitive research equipment and to provide a comfortable and pleasant working environment. The number of different use functions in the 7.000 m2 'small' compact building made the design and construction process extremely complex. Rooms vary from workshops, cooling and freezing cells, storage rooms to laboratories, microscope rooms and offices. All with their own specific performance requirements. The original 1967 building, with a heavy concrete structure and one-meter-thick walls, was built to be used as a particle accelerator. The main structure has been preserved, and will be re-clad with an innovative energy-saving climate façade. The new building envelope features a band of concrete façade panels with an abstracted reflective image of the Dutch delta, which offer a visual representation of the faculty’s research.
Inside, the ESL will receive two large halls for testing equipment: one will house a current flume, and the other will serve as a High Pressure and Temperature laboratory. These halls will be equipped with adjustable daylight protection, as well as a specially developed system to shield sensitive equipment from direct light exposure. The new building will additionally provide around a hundred workplaces, as well as rooms for meetings and presentations, large storage spaces for special objects, and dedicated areas for research preparation and support.
BARCODE Architects and ABT won a European Tender for the transformation of the Robert J. van de Graaff building. By collaborating closely with the building’s users and with a team of experts in an integrated design process, a design was achieved that closely fits with the users’ requirements. The building will be awarded the BREEAM Excellent label upon completion, placing it among the most sustainable laboratory buildings in the Netherlands.
The Earth Simulation Laboratory (ESL) is Utrecht University Geosciences faculty’s new research building for experimental physics. It is a radical transformation of the Robert J. van de Graaff building, updating it to host sensitive research equipment and to provide a comfortable and pleasant working environment. The number of different use functions in the 7.000 m2 'small' compact building made the design and construction process extremely complex. Rooms vary from workshops, cooling and freezing cells, storage rooms to laboratories, microscope rooms and offices. All with their own specific performance requirements. The original 1967 building, with a heavy concrete structure and one-meter-thick walls, was built to be used as a particle accelerator. The main structure has been preserved, and will be re-clad with an innovative energy-saving climate façade. The new building envelope features a band of concrete façade panels with an abstracted reflective image of the Dutch delta, which offer a visual representation of the faculty’s research.
Inside, the ESL will receive two large halls for testing equipment: one will house a current flume, and the other will serve as a High Pressure and Temperature laboratory. These halls will be equipped with adjustable daylight protection, as well as a specially developed system to shield sensitive equipment from direct light exposure. The new building will additionally provide around a hundred workplaces, as well as rooms for meetings and presentations, large storage spaces for special objects, and dedicated areas for research preparation and support.
BARCODE Architects and ABT won a European Tender for the transformation of the Robert J. van de Graaff building. By collaborating closely with the building’s users and with a team of experts in an integrated design process, a design was achieved that closely fits with the users’ requirements. The building will be awarded the BREEAM Excellent label upon completion, placing it among the most sustainable laboratory buildings in the Netherlands.
The Earth Simulation Laboratory (ESL) is Utrecht University Geosciences faculty’s new research building for experimental physics. It is a radical transformation of the Robert J. van de Graaff building, updating it to host sensitive research equipment and to provide a comfortable and pleasant working environment. The number of different use functions in the 7.000 m2 'small' compact building made the design and construction process extremely complex. Rooms vary from workshops, cooling and freezing cells, storage rooms to laboratories, microscope rooms and offices. All with their own specific performance requirements. The original 1967 building, with a heavy concrete structure and one-meter-thick walls, was built to be used as a particle accelerator. The main structure has been preserved, and will be re-clad with an innovative energy-saving climate façade. The new building envelope features a band of concrete façade panels with an abstracted reflective image of the Dutch delta, which offer a visual representation of the faculty’s research.
Inside, the ESL will receive two large halls for testing equipment: one will house a current flume, and the other will serve as a High Pressure and Temperature laboratory. These halls will be equipped with adjustable daylight protection, as well as a specially developed system to shield sensitive equipment from direct light exposure. The new building will additionally provide around a hundred workplaces, as well as rooms for meetings and presentations, large storage spaces for special objects, and dedicated areas for research preparation and support.
BARCODE Architects and ABT won a European Tender for the transformation of the Robert J. van de Graaff building. By collaborating closely with the building’s users and with a team of experts in an integrated design process, a design was achieved that closely fits with the users’ requirements. The building will be awarded the BREEAM Excellent label upon completion, placing it among the most sustainable laboratory buildings in the Netherlands.
Project partners
Name
ABTThomas Wever
Team members
Thomas WeverConsultants, Engineering
Company Type
Consultants, EngineeringBuilding physics, Construction costs magagement, Building technology, Structural engineering, Building services engineering (mep)
Comfort & Health
Building physics, Building services engineering (mep)Other
Construction costs magagement, Building technologyEngineering & Safety
Structural engineeringName
Barcode ArchitectsTeam members
Architecture
Company Type
ArchitectureArchitecture
Design & Development
ArchitectureName
Universiteit UtrechtTeam members
Education
Company Type
EducationRelated projects
No results found
Did your company worked on this project? Go to the Public page and list yourself as a project partner to access your company only page
Which project partner should receive your project listing request?
Document generator
Thank you for using the document generator again! Click the button to start a free trial period of 5 documents.
Document generator
Your trial period has been expired. Please contact info@galleo.co.
Click the +Favorite button to add this project to your personal favorites

