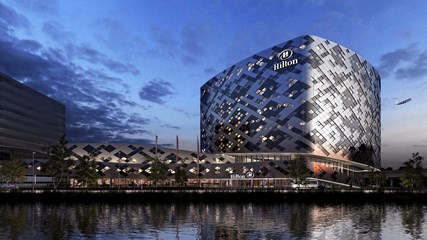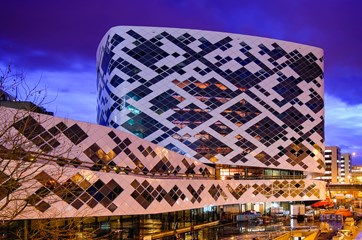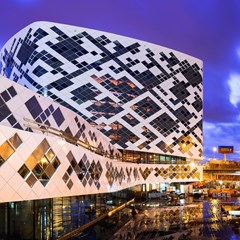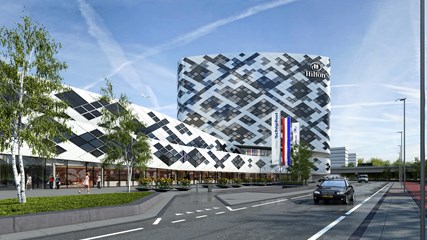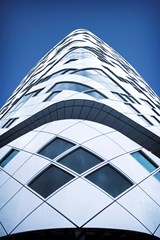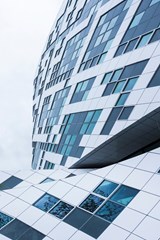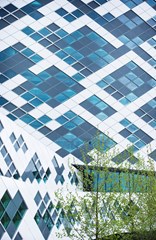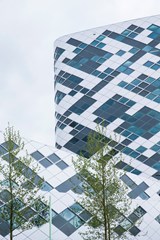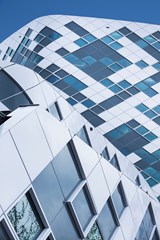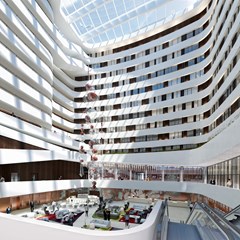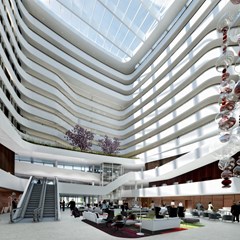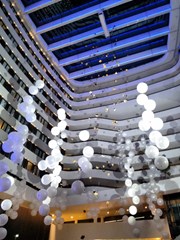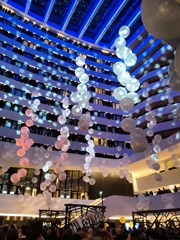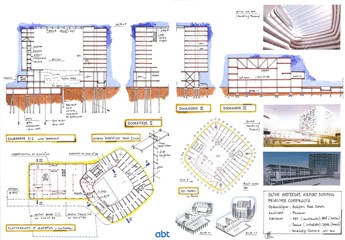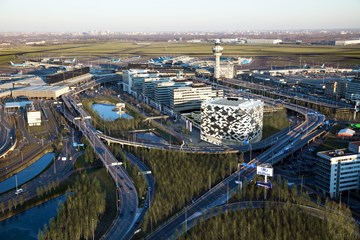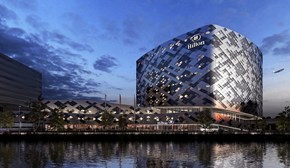Hilton Amsterdam Airport Hotel

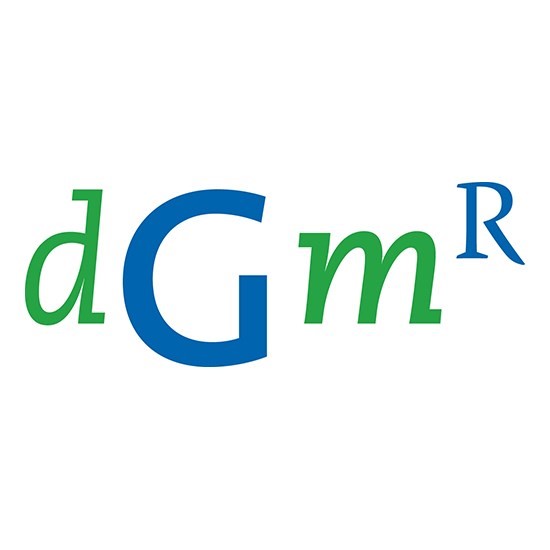
The 433 hotel rooms are situated around an inner courtyard. To be able to construct such a large open space inside the building, ABT engineers enabled the walls of the structure to find the support they needed within the structure of the building itself. As a result, the walls, like in conventional construction, don’t need a support inside the building. A BIM-model is used to engineer the architecture, construction and geo-technic of the building and create a complete image in an early stage of the design and construction process. The inner courtyard is also exceptional. It is lit through the glass roof at the top of the building, 42 meters from the ground, and through a large window at the north facade. The window covers seven floors, from the second until the ninth. Above the window ‘float’ three floors with hotel rooms. Having only one column for support, these floors are being kept in place by a supporting grid integrated in the walls of the rooms and balance their weight partly with the construction of the building. ABT was responsible for all the necessary calculations for this construction and consulted on the foundation and excavation of the building site. The ‘balancing act’ with the upper three floors of the building wasn’t just a challenge for the ABT-engineers. The building parts only found stability at the end of the construction process. As a result, the construction company Ballast Nedam Bouw & Ontwikkeling B.V. had to balance the building parts during the construction process. To make this possible, the contractor worked closely together with the engineers of ABT. The sustainability ambitions were high; for the new hotel building the client wanted a ‘Excellent score’ based on the BREEAM-NL sustainability scale
Het nieuwe Hilton is een belangrijk landmark op luchthaven Schiphol door zijn kubusvorm en ruitvormige gevelpatroon. De 433 hotelkamers zijn gelegen aan een atrium dat uitgevoerd is met een groot glazen plafond. In de plint van het gebouw zijn onder andere een ballroom, vergaderzalen en een restaurant gelegen. Bezoekers van het hotel kunnen in de onder het hotel gelegen parkeergarage hun auto parkeren. Via een traverse is het hotel verbonden met de luchthaven.
DGMR is nauw betrokken geweest tijdens de ontwikkeling van het hotel gedurende het ontwerp tot en met de uitvoeringsfase. DGMR heeft voor brandveiligheid de eisen uit de Nederlandse regelgeving en de eisen van Hilton toegepast. De eisen van Hilton stellen onder andere hogere eisen aan brandcompartimentering zoals bijvoorbeeld de toepassing van een sprinklerinstallatie. De sprinklerinstallatie is goed geïntegreerd in het ontwerp zodat de bezoeker de aanwezige sprinkler nauwelijks zal opmerken.
Project partners
Name
ABTConsultants, Engineering
Company Type
Consultants, EngineeringStructural engineering, Geotechnics, Quality control
Engineering & Safety
Structural engineering, GeotechnicsManagement, risk & planning
Quality controlName
MecanooArchitecture
Company Type
ArchitectureArchitecture
Other
ArchitectureName
DGMRConsultants, Engineering
Company Type
Consultants, EngineeringBuilding physics
Comfort & Health
Building physicsRelated projects
No results found
Did your company worked on this project? Go to the Public page and list yourself as a project partner to access your company only page
Which project partner should receive your project listing request?
Document generator
Thank you for using the document generator again! Click the button to start a free trial period of 5 documents.
Document generator
Your trial period has been expired. Please contact info@galleo.co.
Click the +Favorite button to add this project to your personal favorites

