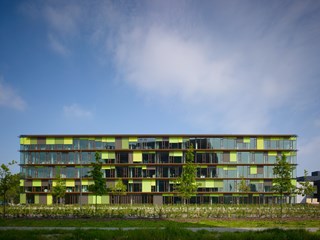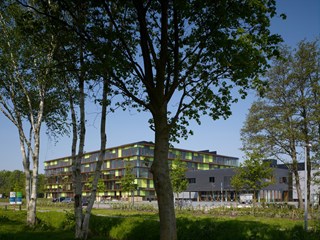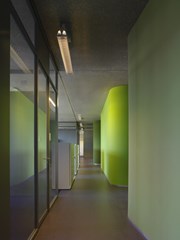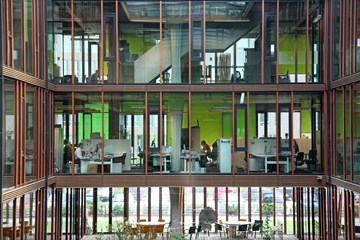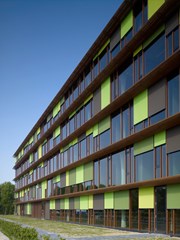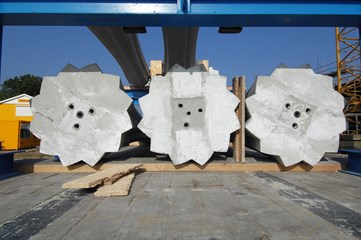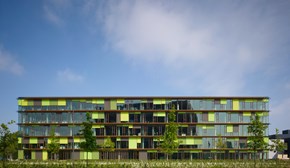Radix
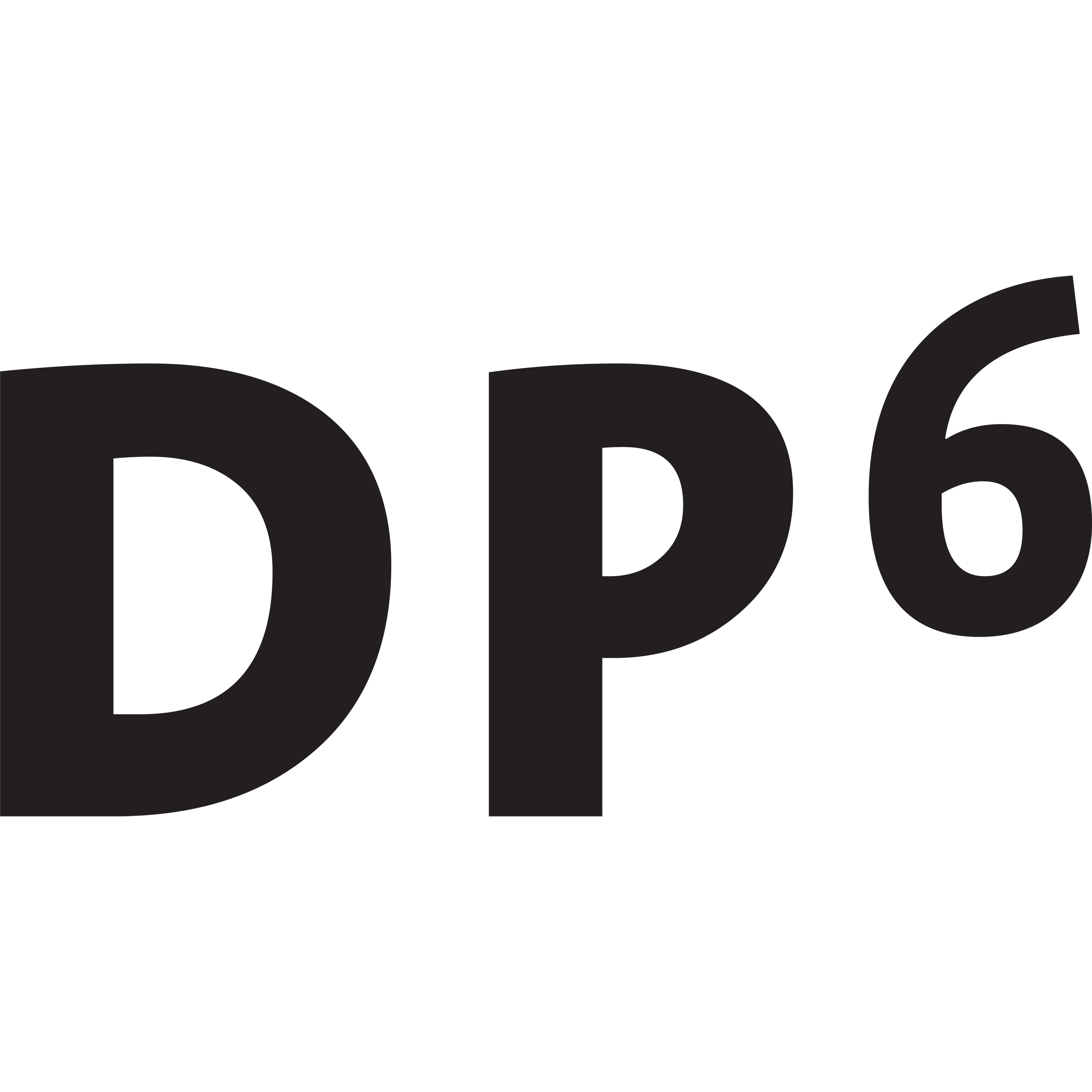
The brief was for a flexible and transparent building offering space for innovative office concepts with flexible use of laboratories. The design is based on a highly compact building. Daylight enters through the glass facades and the patios in the building. These enclosed spaces house plants and trees from the Plant Knowledge Unit. Various routes lead through and around the patios at different levels, creating a three-dimensional ensemble of work and laboratory spaces. The simple geometry of the glass and timber column facade changes with the seasons as the need for blocking the sun's heat and light fluctuates.
The brief was for a flexible and transparent building offering space for innovative office concepts with flexible use of laboratories. The design is based on a highly compact building. Daylight enters through the glass facades and the patios in the building. These enclosed spaces house plants and trees from the Plant Knowledge Unit. Various routes lead through and around the patios at different levels, creating a three-dimensional ensemble of work and laboratory spaces. The simple geometry of the glass and timber column facade changes with the seasons as the need for blocking the sun's heat and light fluctuates.
Project partners
Related projects
No results found
Did your company worked on this project? Go to the Public page and list yourself as a project partner to access your company only page
Which project partner should receive your project listing request?
Document generator
Thank you for using the document generator again! Click the button to start a free trial period of 5 documents.
Document generator
Your trial period has been expired. Please contact info@galleo.co.
Click the +Favorite button to add this project to your personal favorites

