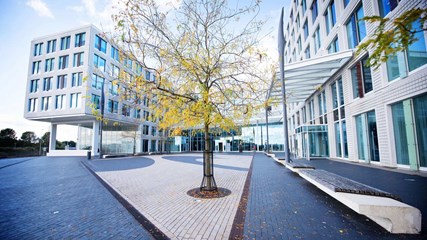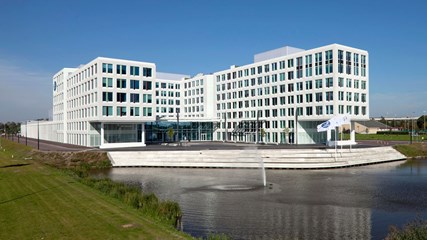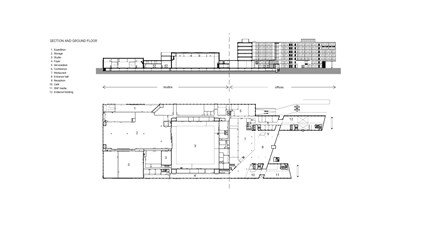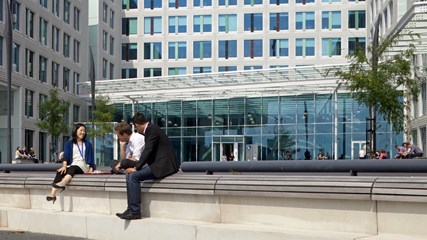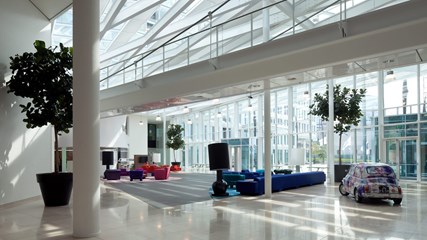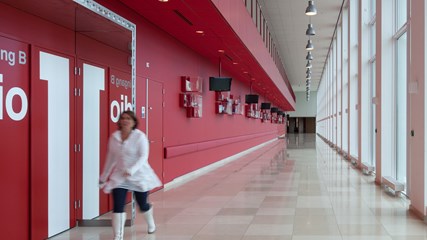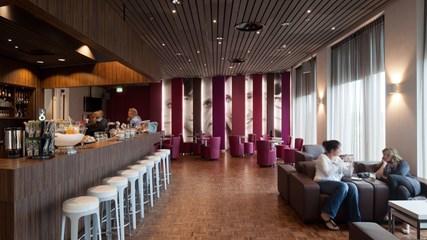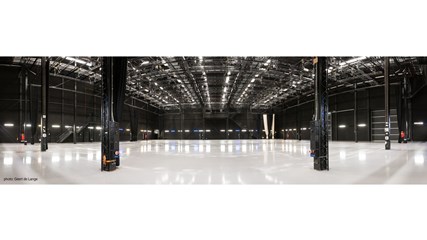Endemol / studios and office
The area around the Arenaboulevard in Amsterdam Zuidoost has quickly developed into a high quality entertainment centre, complemented by the Endemol Nederland studio complex. Following a competition between combinations of developers and architects, OZ together with G&S Vastgoed B.V., were commissioned to construct this complex. In addition to studios, décor ateliers and catering facilities, the complex also includes offices. The client wanted a building that is in line with market requirements and completely attuned to running the 24-hour company of Endemol in the most efficient way. This means that it has to be possible to quickly rebuild studios, effortlessly change the décor and efficiently manage flows of visitors. In short, it has to be possible for the company to operate as a well-oiled logistical machine. The intended image of the building had to fulfill two apparently contradictory requirements, namely to be unique, distinctive and express the feeling of entertainment on the one hand, and, on the other hand, to have an underlying structure that is neutral, which allows the building to be adapted easily for future purposes; which might even include a different function.
A waterside entrance square
In the urban development plan of the Municipality of Amsterdam, the ‘Trading House Location’ was devised as two parallel strips, offering a wide variety of individual office buildings and hotels, interspersed with large-scale business premises. The rectangular building plot is situated between De Loper, De Passage, De Holterbergweg and sports fields. The concept for the Endemol complex combines all the intended business units in one building, which accounts for a large part of the plot. The first two storeys form a basis for additional volumes. On the boulevard side (De Loper), this takes the form of a U shape which is 6 and 7 layers high and which, from the third floor upwards, is furnished as office space. The ground floor and the first floor include rooms for studio activities and public functions. The U shape opens up into De Loper and provides access to the entrance square. The entrance square borders an attractive water garden with fountains, providing both a natural and festive feel. The water garden was created by widening the existing narrow watercourse alongside De Loper, which lies close to the plot. The banks form a gradual, terrace-like transition from the entrance square to the water with an elegant fan of plateaus on which the public or personnel can ‘lounge’. Together with the water, the plateaus form a ‘water square’. People entering the complex are therefore greeted by a series of attractive urban spaces that extend from the water square to the entrance square. After the physical entrance, the spatial series is continued automatically in the form of an inner court, referred to as the atrium.
Dynamic atrium
The entrance of the Endemol building leads into an impressive and dynamic multifunctional atrium, in which the various public and employee flows first meet and are then divided. The true theatrical nature of the building comes to life in the atrium. The studio part is found behind the atrium, which has both a large and a small studio that extend like ‘giant skylights’ above the two-storey basis. Endemol selected the design by OZ because of its efficient, logistical layout; the practical usefulness of the spaces; and its considerable flexibility. The inclusion of the atrium in particular – which was not featured in the schedule of requirements but which added a large number of possible uses – was regarded as very valuable. Not only do the practical qualities of the atrium give the building substantial added value, but so too does its attractive, spatial quality. The atrium – which is twice as high as the rest – acts as a central meeting square to which various spaces can be linked, as desired, to form one large entertainment landscape. The restaurant and the artists’ café are also accommodated in the atrium. In the event of private get-togethers or smaller events, it is possible to separate off these spaces from the atrium. The atrium roof is lowered where the atrium meets the first floor of the office building and this creates patio areas, which infuses the offices with light and serves as a terrace, or a smokers’ balcony.
Sober on the outside, festive on the inside
A façade structure of light-coloured concrete based on a square lattice of window openings (2.70 m x 2.70 m) gives the building its universal, peaceful image. Giving the concrete a relief structure accentuates the material’s natural, rough character. A combination of the tight contours of the building mass and the consistently applied façade pattern give the building a clear identity. The building’s light-coloured concrete sets the building off against the darker masses of the buildings in the vicinity. The neutral concrete pattern is brought to life by the colour accents via the coloured vertical panels at the location of the opening windows. Harmonising tints form a diagonal pattern across the façade surface. Anyone who walks or drives past the building experiences a repeatedly changing play of colours.
In contrast to its overall peaceful appearance, the dynamism of the activities taking place in the building pervades the ground floor, the entrance square, the atrium and the foyer. In the evenings, the building undergoes a transformation in form from introverted to expressive. The studios’ skylights illuminate the building like enormous party lights. The atrium is also lit up in the facade. The dynamic movements of people are clearly visible behind the illuminated glass facades. In contrast to the sober outside, the atmosphere in the interior is festive, colourful and warm due to, among other things, the application of a lot of wood. Impressive, atrium-high dividing walls mean that the space can be divided up and closed off in a variety of ways. The interior concept and the entire layout of the building are the work of the interior department at OZ ; in cooperation with Studio Linse Amsterdam.
Project partners
Related projects
No results found
Did your company worked on this project? Go to the Public page and list yourself as a project partner to access your company only page
Which project partner should receive your project listing request?
Document generator
Thank you for using the document generator again! Click the button to start a free trial period of 5 documents.
Document generator
Your trial period has been expired. Please contact info@galleo.co.
Click the +Favorite button to add this project to your personal favorites

