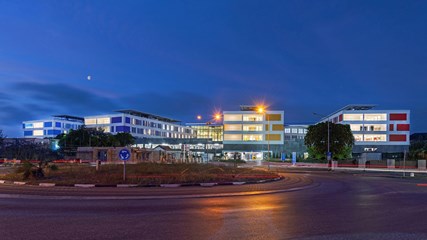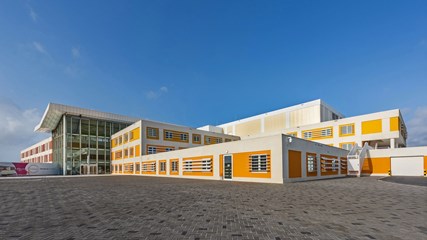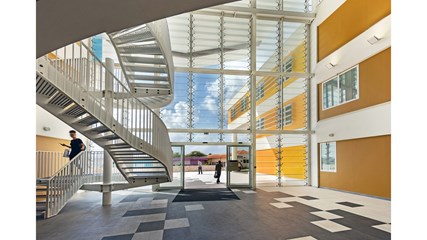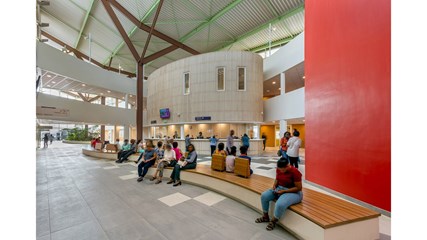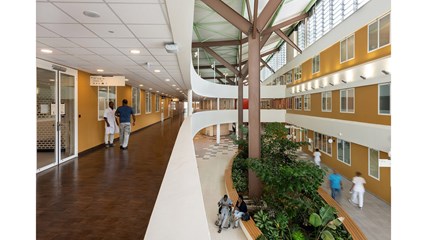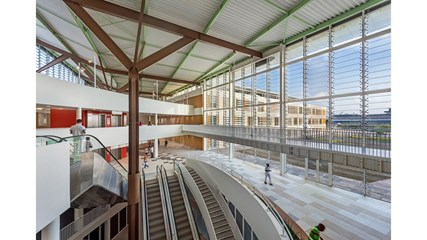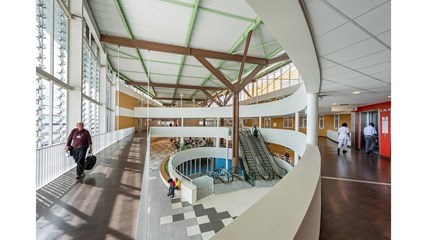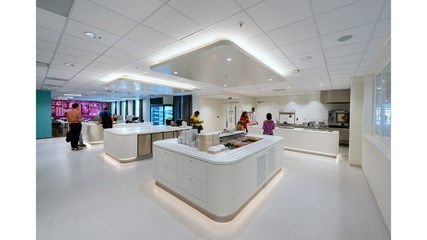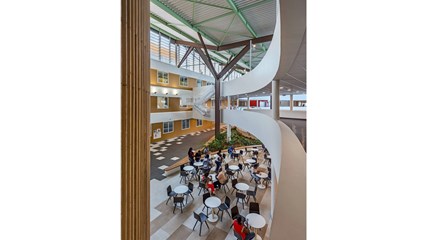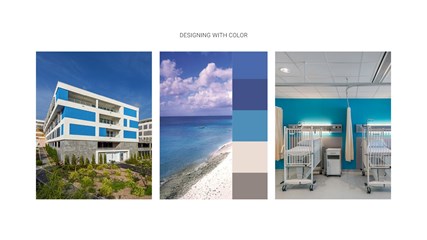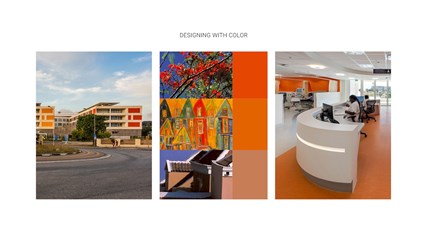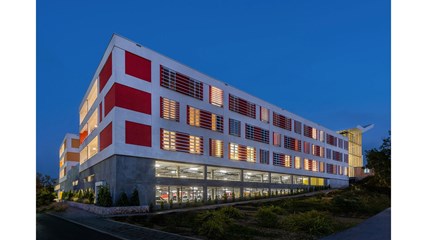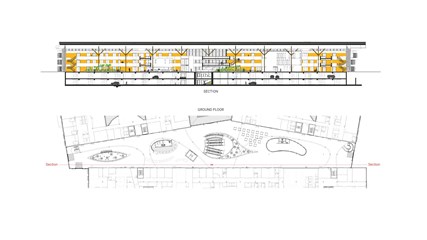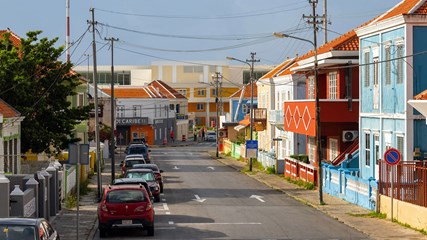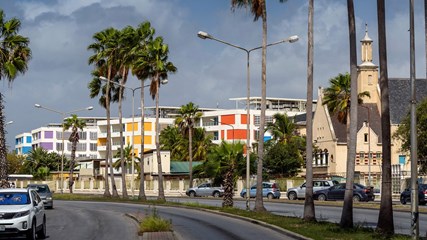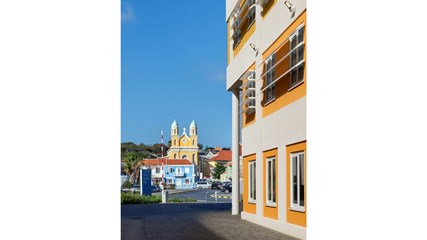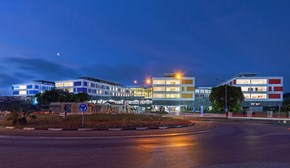Curaçao Medical Center
OZ Caribbean and EGM architecten have designed the new building for Curaçao Medical Center in Otrobanda, Curaçao. This cooperation produces a hospital that matches the island Curaçao. A hospital that responds in all aspects to the history, culture, climate, natural circumstances and the population of Curaçao. A hospital “di nos” (ours), or a hospital that should be for everyone, with a recognizable environment that calms and contributes towards recovery.
In the current hospital international healthcare standards cannot be met in different fields. Curaçao has only one general hospital so there are no alternative facilities in case of an emergency. In addition, the hospital on Curaçao has a regional function for the other islands in the kingdom but because of the declining quality these islands have sought more expensive solutions in Colombia and other countries in the region. This, in turn, has the effect that there is less revenue for the hospital of Curaçao leaving even fewer resources for maintenance and quality improvement. To break this vicious circle, Curaçao is in urgent need of a new, adequate and high-quality hospital for its approximately 150,000 residents.
The SONA foundation and its implementation organization were commissioned for the realization of a new, sustainable and operational hospital for Curaçao. A master resolution adopted by the Government consisted of a new hospital with 300 beds capacity, using available current hospital care capacity, integration of outpatient clinic in the new hospital and full fledge healthcare services as currently provided. The main vision for the new hospital is that the patient is key in the organization. Given starting points resulted in a three floors building, with clusters of related departments.
One of the strong areas of focus of our firm is context based design. In our conviction it is not so much about what we want as architects or urban planners but what the place asks or requires to become a stronger part of the whole. This basic philosophy also guided our work when making the urban plan for Curaçao Medical Center.
The “Historic Area of Willemstad, Inner City, and Harbour” became a World Heritage Site in 1997. To be able to fit the hospital blocks in the urban tissue of Otrobanda we started with a historical analysis on how the area developed during the last century since the urban tissue in this area has been in significant transformation during that period. The alleys of the Stegengebied form a kind of grid but have no constant size. This creates a complex rhythm just like our tambu (a traditional drum-based rhythm). Furthermore, the alleys do not continue in straight lines but at the intersections, you get the so-called bayonet connection. In our concept, this structure and rhythm should be continued all the way to the new hospital including the new hospital. At this moment when walking through the Stegengebied going towards the west, you will often bump into high walls enclosing the premises of the Sint Elisabeth Hospital (the existing hospital). The design team proposes to tear down these barriers in the future redevelopment of the Sint Elisabeth Hospital so that the public space is not interrupted.
Project partners
Related projects
No results found
Did your company worked on this project? Go to the Public page and list yourself as a project partner to access your company only page
Which project partner should receive your project listing request?
Document generator
Thank you for using the document generator again! Click the button to start a free trial period of 5 documents.
Document generator
Your trial period has been expired. Please contact info@galleo.co.
Click the +Favorite button to add this project to your personal favorites

