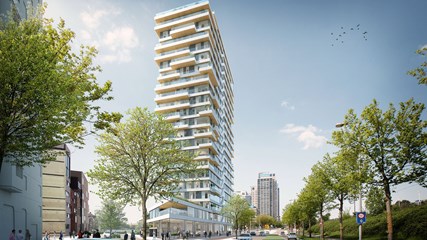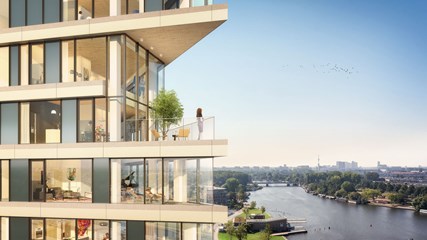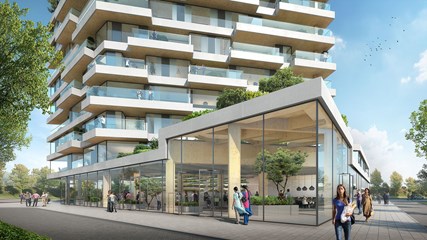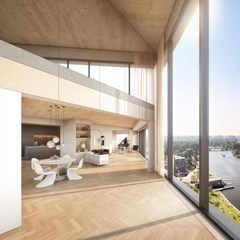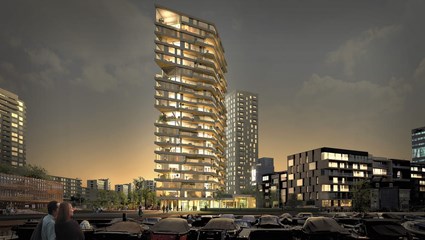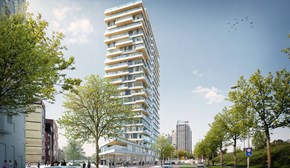Haut
Timber buildings are one of the most talked about innovations in sustainable construction internationally, due to the large storage capacity of CO2. Using wood provides an answer to the Municipality of Amsterdam’s quest for CO2 neutrality.
HAUT is a 73 metre high residential tower located in the Amstelkwartier, which will include 55 apartments, a bicycles parking and an underground car parking. On the ground floor HAUT's Hortus is planned, an public indoor city garden, which will present sustainable technologies and enable the residents to grow their own vegetables. It will have a total gross floor area of approximately 14,500 m2 and is to receive the BREEAM Outstanding label, the highest possible sustainability score.
The municipality selected our team, a partnership of Lingotto, Nicole Maarsen, TEAM V Architecture, Nederlandse Energie Maatschappij and Arup. In our vision the city of the future balances nature and architecture.
Project partners
Related projects
No results found
Did your company worked on this project? Go to the Public page and list yourself as a project partner to access your company only page
Which project partner should receive your project listing request?
Document generator
Thank you for using the document generator again! Click the button to start a free trial period of 5 documents.
Document generator
Your trial period has been expired. Please contact info@galleo.co.
Click the +Favorite button to add this project to your personal favorites

