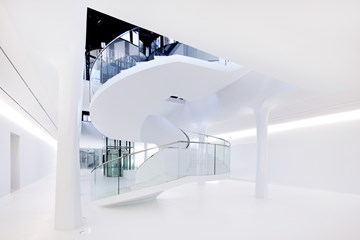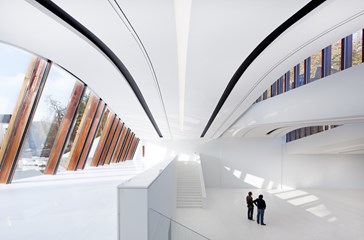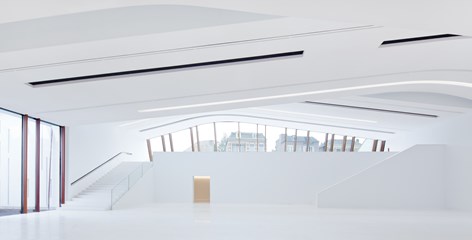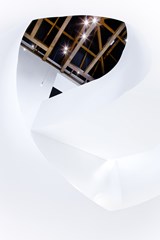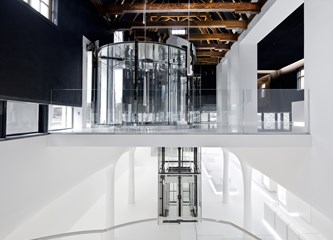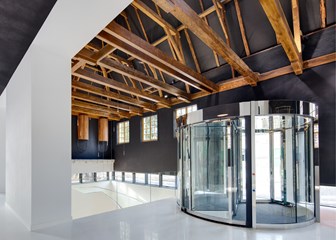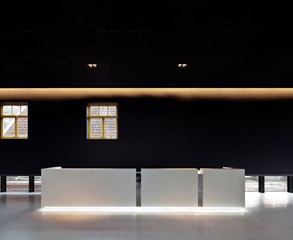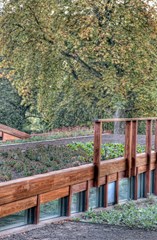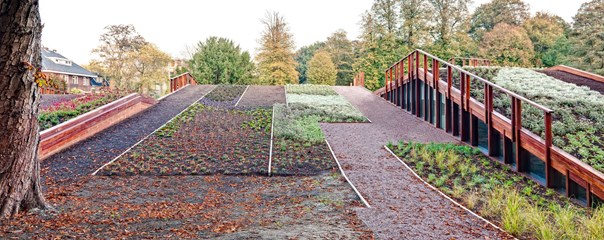Drents Museum
The most important aspect of Erick van Egeraat’s design for the new entrance and extension of the Drents Museum is the consistent integration of the museum into the fabric of the city. A balanced play of building, landscape and water, creates a new identity for the extended museum, emphasizing both the scenic character and the cultural-historic face of the city centre of Assen.
The exhibition wing covers 2 000m², all under ground. Its staggered, organic roof consists of a public garden that connects the existing city parks. Openings in the roof allow daylight to enter the exhibition spaces below. The existing coach-house serves as the museum’s new main entrance. Its historic facade is left untouched, but the entire building has been lifted off the ground and onto a spectacular glass plinth. During the day, the glass plinth allows light to enter the building. At night, interior lighting highlights it in an elegant manner. The design by Erick van Egeraat won the international competition in 2007, the project was completed in 2011. In October 2012 the interior of Drents Museum received the award for ‘best interior’ at the Dutch Design Awards.
Project partners
Related projects
No results found
Did your company worked on this project? Go to the Public page and list yourself as a project partner to access your company only page
Which project partner should receive your project listing request?
Document generator
Thank you for using the document generator again! Click the button to start a free trial period of 5 documents.
Document generator
Your trial period has been expired. Please contact info@galleo.co.
Click the +Favorite button to add this project to your personal favorites

