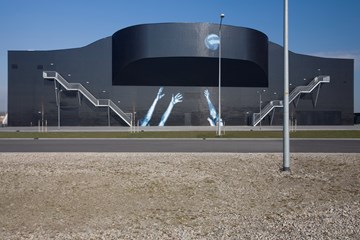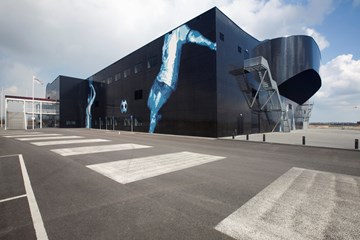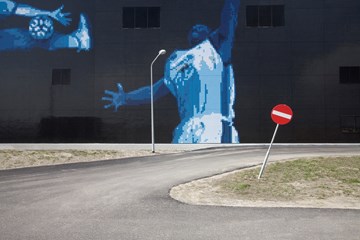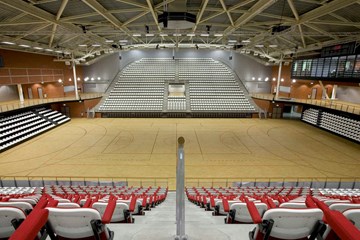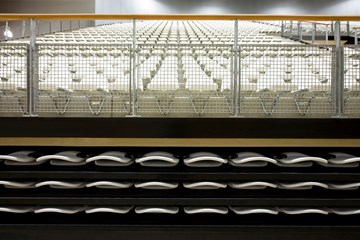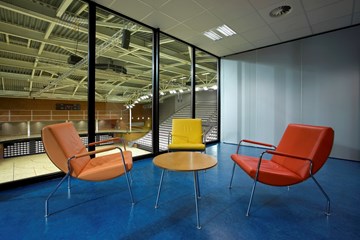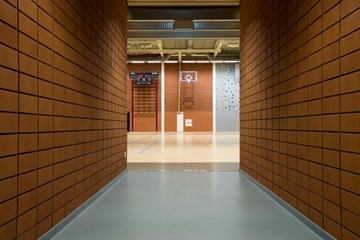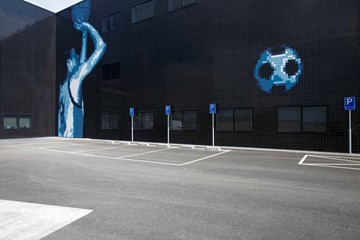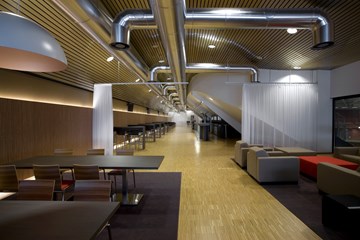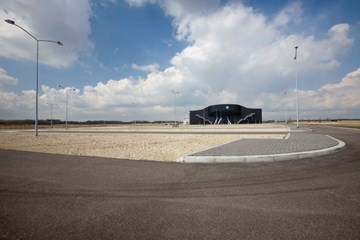Sportcentrum Almere
Sport in een nieuwe stad
Almere Poort is een snel groeiend stadsdeel, vlak bij de Hollandse brug en de oever van het IJmeer. De volleybal en basketbal verenigingen in Almere spelen op het hoogste niveau en om aan de internationale eisen te voldoen was een moderne topsportlocatie nodig.
Vanaf de A6 is het krachtige silhouet van het door architectenbureau ZJA ontworpen sportcentrum te zien. De gewelfde vorm van de gevel is aangepast aan de eisen die de sportzalen en hun tribunes stellen. Het centrum herbergt een modern zaalsport-stadion waar zo’n 3000 toeschouwers topwedstrijden basketbal, volleybal, maar ook handbal en zaalvoetbal kunnen beleven, compleet met skyboxen, kantoren en een café. Er is ook een grote breedtesportzaal, die overdag door verschuifbare wanden in vieren kan worden verdeeld voor gebruik door scholen. In de avonden en in het weekend zijn er naast zaalvoetbal, volley en basketbal ook korfbal en badminton verenigingen die van de zaal gebruik maken. Soms wordt de zaal benut voor schoolexamens, beurzen en rommelmarkten. Er is een tribune met 250 zitplaatsen.
Het centrum is opgezet en ingedeeld om breedtesport en topsport dichtbij elkaar te brengen. De kleedkamer-complexen die bij beide sportzalen horen liggen naast elkaar in het hart van het gebouw.
Hout, staal en baksteen
De topsportzaal is hoog en ruimtelijk, en dankzij ruime omlopen kun je om de tribunes heen lopen en zicht houden op het speelveld. Dat geeft een extra levendige sfeer rondom de wedstrijd. De capaciteit is met 750 stoelen uit te breiden dankzij uitschuifbare tribunes op de korte kant van het speelveld. De sfeer wordt bepaald door de zachte kleuren van wit staal, naturel hout en rode baksteen. Die laatste zijn speciaal, namelijk geperforeerd, zodat ze bijdragen aan het beheersen van de akoestiek in de zalen.
Het café is zo geplaatst dat het via glazen wanden zowel zicht geeft op de topsportzaal als op de breedtesportzaal.
Een bijzondere gevel
Het sportcentrum heeft een opvallend en indrukwekkend silhouet. Dat heeft te maken met de subtiele welvingen, maar ook met de gitzwarte hoogglanzende tegels waarmee het is bekleed. Ze zijn klein, 119 bij 119 millimeter, en dat is geen toeval. Zo konden ze als pixels fungeren in de opbouw van de afbeeldingen die op de buitenwanden te zien zijn. Van grote afstand figureren er gestileerd weergegeven foto’s van lokaal bekende sporters, die model stonden en nu een verbinding vormen tussen het gebouw en de bewoners van de nieuwe stad.
Architect: ZJA
Opdrachtgever: Gemeente Almere
[English]
Sports in a new city
Almere Poort is fast growing section of the city, close to the Hollandse Brug and the banks of the IJ lake. The volleyball and basketball clubs of Almere both play in the top leagues and to meet international standards a new state of the art sports facility was called for.
When passing along the motorway A6 one can see the powerful silhouette of the sports centre designed by the architectural studio ZJA. Its curved facade is adapted to meet the requirements that sports venues and stands demand. The building houses a modern indoor sports arena where 3.000 people can watch basketball and volleyball games, as well as handball and indoor football matches. It is complemented by skyboxes, offices and a cafeteria.
Next to the arena is a hall for recreational sports, that can be subdivided into four sections to be used by schools for physical education. At night and in the weekends indoor football, volley and basketball clubs are active here as well as netball and badminton clubs. The hall is also used for other occasions such as school exams, fairs and rummage sales. The stands accommodate 250 spectators. The purpose of the sports centre is to bring top class and recreational sports together. That is why the dressing rooms serving both halls are located in the heart of the building.
Wood, steel and bricks
The arena for top class sports is high and spacious, the wide galleries allow spectators to walk around the stands, always keeping an eye on the court. This is all part of creating a lively atmosphere during the game. Foldable stands at the narrow ends of the court provide an additional 750 seats. The soft colours of white steel, untreated wood and red bricks set the tone. The bricks in question are of a special kind, they have been perforated, so they can contribute to regulating the acoustic quality of the hall.
The cafeteria with its glass walls is cleverly located with a view at both the top-class sports arena and the hall for recreational sports.
A special facade
The sports centre stands out with its conspicuous and impressive silhouette. That is partly due to its subtle curves, but also to the cladding with pitch black glossy tiles. They are quite small, 119 by 119 millimetres, and for a very good reason. This way they can work like pixels in building the images that are visible on the facade. They are photographs of locally known athletes in action, linking the building to the residents of the new city.
Architect: ZJA
Client: The Municipality of Almere
Project partners
Related associations
Related projects
No results found
Did your company worked on this project? Go to the Public page and list yourself as a project partner to access your company only page
Which project partner should receive your project listing request?
Document generator
Thank you for using the document generator again! Click the button to start a free trial period of 5 documents.
Document generator
Your trial period has been expired. Please contact info@galleo.co.
Click the +Favorite button to add this project to your personal favorites

