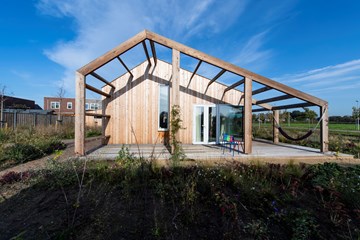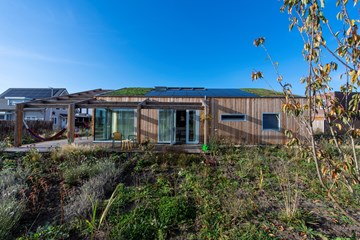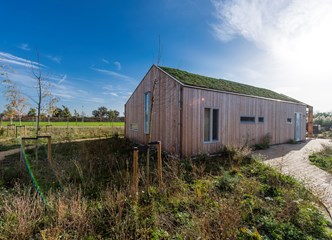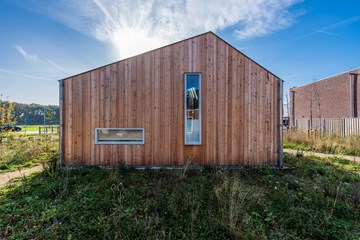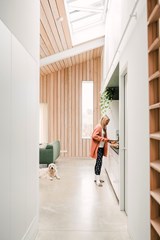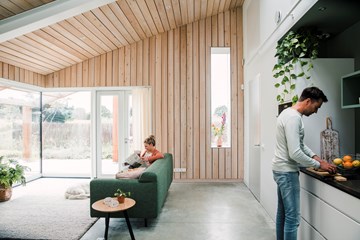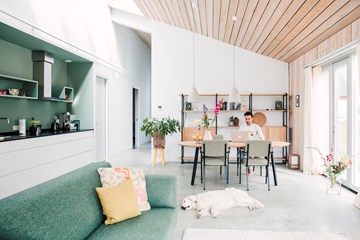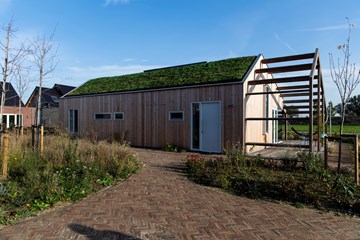Hemma
Giel Peetershof, Egchel
Stek architects designed this ecological home in the sustainable Giel Peetershof district in Egchel in the Netherlands. The house plan measures 8 by 14 meters on a corner plot of approximately 1050m2. By making as much use as possible of biobased materials and techniques, a sustainable and comfortable home has been realized. The compact layout in combination with a large free height contribute to the spatial experience of this house. This house has been realized within the ecological residential concept Hemma.
Completely in wood
The single-storey house is fully executed in timber frame construction and insulated with flax. The exterior and interior are (partly) finished in untreated native larch. A skylight in the ridge and spacious glass fronts bring light and air into the home.
Climate For the heat and cold generation, a horizontal ground source has been installed at a depth of approximately 1.50 m. A heat pump and network of underfloor heating (and cooling) ensure a pleasant indoor climate. The roof is partly covered with sedum and partly with PV panels, which provide the house with its own energy. The single-storey house is fully executed in timber frame construction and insulated with flax. The exterior and interior are (partly) finished in untreated native larch. A skylight in the ridge and spacious glass fronts bring light and air into the home. The rainwater is collected in an underground reservoir and is used to flush the toilets and water the garden. A beautifully overgrown pergola provides the necessary sun protection.
Hemma
Hemma is a single-storey, ecological living concept. The basic house is based on a floor plan of 8 by 12 meters, with an asymmetrical gable roof. Depending on the housing requirements, the house can be made shorter (8x8) or longer (8x14, 8x16, 8x20). This creates space for extra bedrooms, bathrooms or a more spacious living room. The hull is executed in a timber frame construction with flax insulated OR a solid wooden glueless hull, insulated with wood fiber insulation. For the final version, there is close cooperation with the German company NurHolz. Hemma is the further development of the earlier DDacha housing concept. More information can be found at www.hemmahuis.nl
Photography by Bram Delmee - www.bramdelmee.nl
Project partners
Related projects
No results found
Did your company worked on this project? Go to the Public page and list yourself as a project partner to access your company only page
Which project partner should receive your project listing request?
Document generator
Thank you for using the document generator again! Click the button to start a free trial period of 5 documents.
Document generator
Your trial period has been expired. Please contact info@galleo.co.
Click the +Favorite button to add this project to your personal favorites

