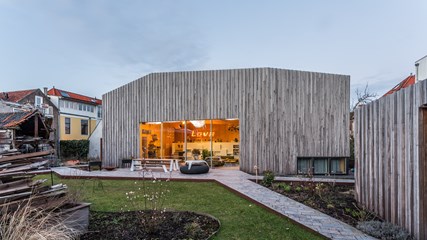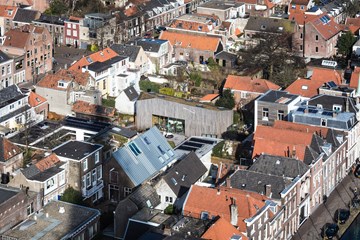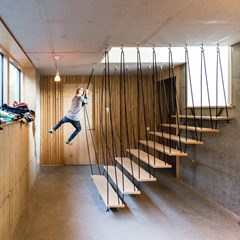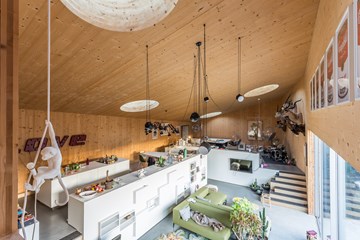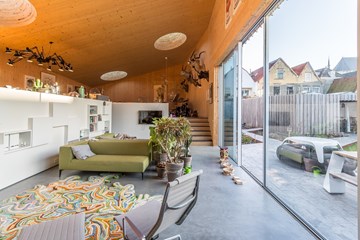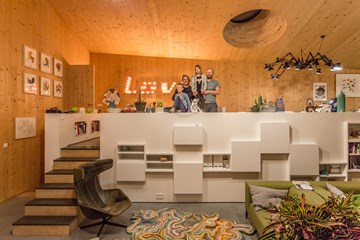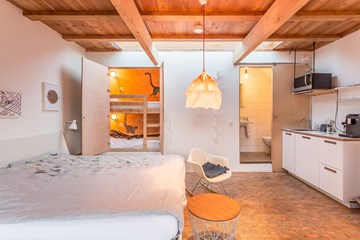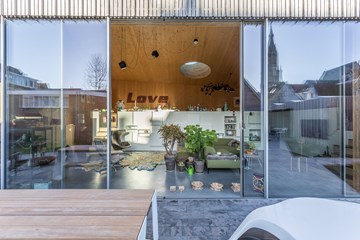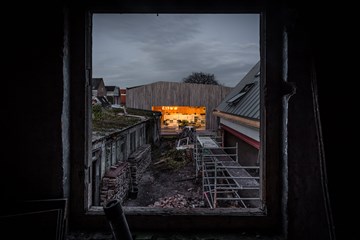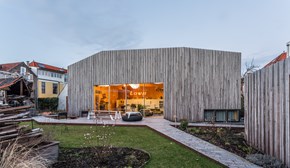Rietveldhuis

Rietveld House!
Building your own house is usually a unique opportunity, especially when it comes to new construction on a historic canal in Delft. The development most of the way of a DBFMO project: bringing together all responsibilities within the project has led to a high quality in space and use of materials.
Integrity by doing it yourself
By taking all aspects of the design and construction process into your own hands, the greatest possible control over the final result is achieved. Finding solutions for simple and complex sub-tasks within the plan led to a special result. A large concrete basement as a basement was the ideal way to found the house and by constructing the house in wood, a large span in the living area was easily possible. The solid wooden wall and roof panel lift is a bell jar-like structure where the wood is the finishing touch. Doors and windows are literally cut from the same wood and together form a whole. The differences in level in the floor on the cellar provide a natural separation of functions in the open living space; cooking, working, relaxing, billiards and drumming all happen under one roof, but in separate zones.
Rietveld House! So ever build that
Building your own house is usually a unique opportunity, especially when it comes to new construction on a historic canal in Delft. The development most of the way of a DBFMO project: bringing together all responsibilities, roles and taken within the project has led to a high quality in space and use of materials.
Integrity by doing it yourself
By taking all aspects of the design and construction process into your own hands, the greatest possible control over the final result is achieved. Finding solutions for simple and complex sub-tasks within the plan led to a special result. For example, a large concrete basement as a basement was the ideal way to found the house and by constructing the house in wood, a large span in the living area was easily possible. The solid wooden wall and roof panel lift is a bell jar-like structure where the wood is the finishing touch. Doors and windows are literally cut from the same wood and together form a whole. The differences in level in the floor on the cellar provide a natural separation of functions in the open living space; Token, working, relaxing, billiards and drumming all happen under one roof, but in separate zones.
Project partners
Related associations
Related projects
No results found
Did your company worked on this project? Go to the Public page and list yourself as a project partner to access your company only page
Which project partner should receive your project listing request?
Document generator
Thank you for using the document generator again! Click the button to start a free trial period of 5 documents.
Document generator
Your trial period has been expired. Please contact info@galleo.co.
Click the +Favorite button to add this project to your personal favorites

