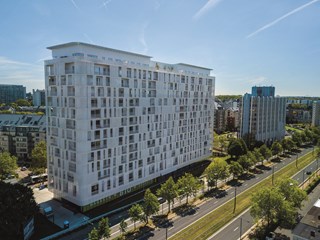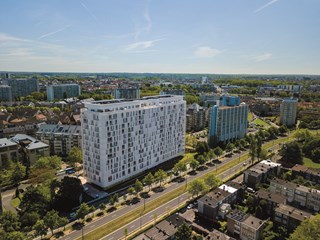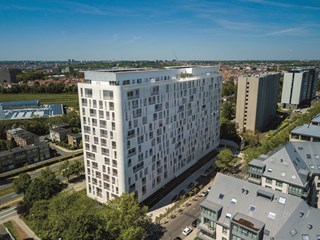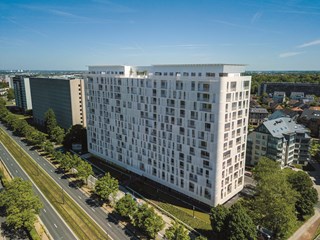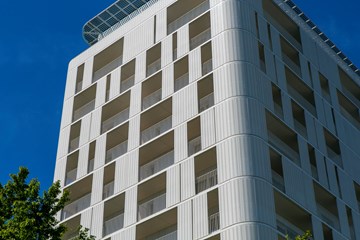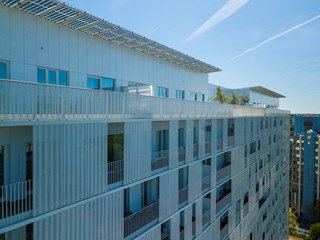Leopold Tower - De Lantaarn van Leopold

It is not easy to find a happy medium in Brussels. High or low, massive or filigree, buildings blend like a patchwork into a colourful urban sprawl from which prefabricated concrete skyscrapers protrude here and there. They are a relic of post-war Modernism, a time when Brussels, like many other cities, demolished large swathes of old buildings in its attempts to create a car-friendly city.
Today, nobody wants to live in these old, uneconomical concrete monsters anymore. A concrete tower block in Brussels-Evere provides an example of how to deal with this unloved architecture in an ecological manner. The architects stripped the brown building back to its concrete structure and the stairwells. They used the narrow area to create different-sized living spaces on both sides of the building, with functional and flexible floor plans. But the crux is the multi-layered building envelope: a highly insulated wooden façade encases the building and a second layer of sun protection panels is installed leaving a gap of approximately 1.5 m between the two. This creates passive protection against overheating in the living spaces, screens to provide privacy on the lower floors and wind screens for the upper floors. In addition, there are wraparound balconies on each floor with open and sheltered seating areas. The new façade plays not only an essential role in the quality of life in the flats and comfort when using the balconies but also in the building’s new image.
The layering of the envelope creates a transparent complexity and interesting details. These features mutate depending on the design of the balconies and the changing pattern of light and shadow cast by the outer shell onto the interior throughout the day. The building which once was quite massive and hideous has been scaled down to homely proportions and heavy, bulky structures look lightweight. This is also advantageous for the small-scale mixed neighbourhood. The facilities for the residents include the sun terrace on the top floor and an event room on the ground floor, the crèche, the bicycle repair shop and a garden. And at night, when the light from the living rooms shines through the façade to the outside world, the building shines like an oversized lantern into the city.
Dutch
Het is niet gemakkelijk om in Brussel de gulden middenweg te vinden. Hoog of laag, massief of filigraan, de gebouwen versmelten als een lappendeken tot een kleurrijke stedelijke wildgroei waaruit hier en daar geprefabriceerde betonnen wolkenkrabbers oprijzen. Ze zijn een overblijfsel van het naoorlogse modernisme, een tijd waarin Brussel, net als veel andere steden, grote delen van oude gebouwen afbrak in zijn pogingen om een autovriendelijke stad te creëren.
Vandaag wil niemand meer in deze oude, oneconomische betonnen monsters wonen. Een betonnen torenflat in Brussel-Evere is een voorbeeld van hoe op een ecologische manier kan worden omgegaan met deze onbeminde architectuur. De architecten stripten het bruine gebouw terug tot zijn betonnen structuur en de trappenhuizen. Ze gebruikten de smalle ruimte om aan beide zijden van het gebouw woonruimtes van verschillende grootte te creëren, met functionele en flexibele plattegronden. Maar de crux is de uit meerdere lagen bestaande gebouwschil: een sterk geïsoleerde houten gevel omhult het gebouw en een tweede laag van zonwerende panelen wordt geïnstalleerd met een tussenruimte van ongeveer 1,5 m. Dit zorgt voor passieve bescherming tegen oververhitting in de leefruimtes, schermen om privacy te bieden op de onderste verdiepingen en windschermen voor de bovenste verdiepingen. Bovendien zijn er op elke verdieping omsluitende balkons met open en beschutte zitgelegenheden. De nieuwe gevel speelt niet alleen een essentiële rol in de leefbaarheid van de appartementen en het comfort bij het gebruik van de balkons, maar ook in het nieuwe imago van het gebouw.
De gelaagdheid van de schil zorgt voor een transparante complexiteit en interessante details. Deze kenmerken muteren afhankelijk van het ontwerp van de balkons en het veranderende patroon van licht en schaduw dat door de buitenschil in de loop van de dag op het interieur wordt geworpen. Het gebouw dat ooit vrij massief en afzichtelijk was, is teruggebracht tot huiselijke proporties en zware, logge structuren zien er licht uit. Dit is ook gunstig voor de kleinschalige gemengde wijk. Tot de voorzieningen voor de bewoners behoren het zonneterras op de bovenste verdieping en een evenementenruimte op de begane grond, de crèche, de fietsenmaker en een tuin. En 's avonds, als het licht van de woonkamers door de gevel naar buiten schijnt, straalt het gebouw als een grote lantaarn de stad in.
The layering of the envelope creates a transparent complexity and interesting details. These features mutate depending on the design of the balconies and the changing pattern of light and shadow cast by the outer shell onto the interior throughout the day. The building which once was quite massive and hideous has been scaled down to homely proportions and heavy, bulky structures look lightweight.
Product: ALUCOBOND® PLUS solid colours | White 16
Project partners
Related projects
No results found
Did your company worked on this project? Go to the Public page and list yourself as a project partner to access your company only page
Which project partner should receive your project listing request?
Document generator
Thank you for using the document generator again! Click the button to start a free trial period of 5 documents.
Document generator
Your trial period has been expired. Please contact info@galleo.co.
Click the +Favorite button to add this project to your personal favorites

