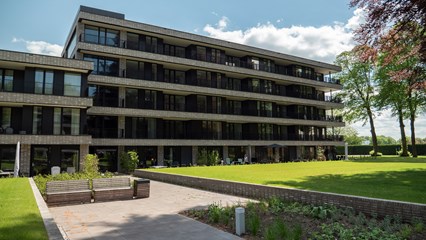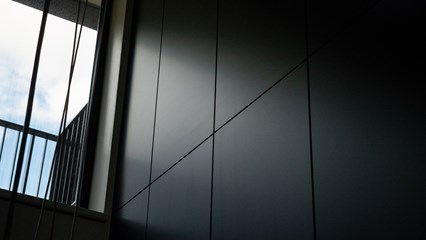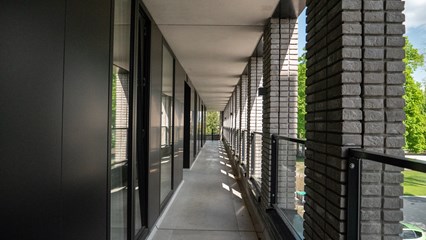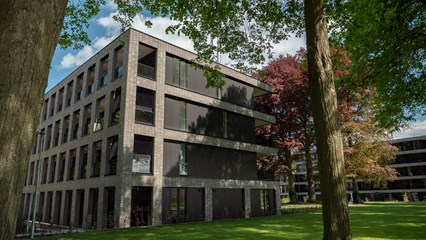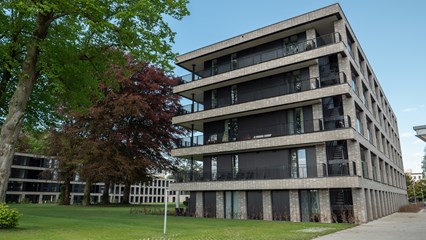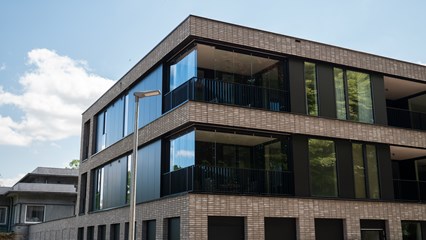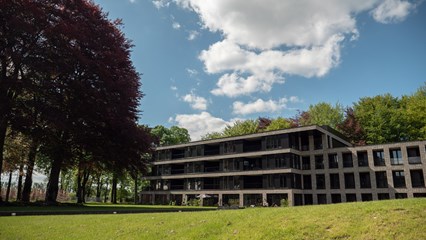De Lange Akker

BROADENING HORIZONS
On a trip to America in 1919, the wife of Dutch textile manufacturer Swagemakers discovered the Robie House by Frank Lloyd Wright and was really impressed. So it is no coincidence that ”De Lange Akker”, the grand family residence built in Tilburg in 1920, appears to soar over the flat landscape like its American counterpart, with its staggered, horizontally projecting roof sections, its long strips of ribbon windows and horizontal cornices. A century later, the building, which used to be a luxurious home, has become a barrier-free, accessible living space for senior citizens. The architects repurposed the protected building with particular care: four new additional buildings flank the existing building, reiterate its original architectural concept and turn it into contemporary architecture. The architects also emphasised the horizontal façade structure by incorporating ribbon windows, arcades, wide balconies and projecting roofs. They selected rough, narrow brick for the façade based on Wright's model. The closed parts of the window bands and arcade areas have been clad using ALUCOBOND® Anodized Look tray panels. The dark anthracite colour gives the impression that the windows are receding into the façade and emphasises the light-coloured brickwork, creating horizontal divisions between the storeys. In this particular case, living with history refers not only to the listed building but also to the surrounding countryside. A number of historic parks and Tilburg stately homes are located in this area. The building’s panoramic windows, its open spaces, its access areas, including open or fully glazed staircases, always relate to the open landscape. They create visual bonds with the old trees and communication spaces for the residents. The building and the paths seem to be anchored deep within the garden, giving residents a sense of steadfastness, greater privacy and unusual viewpoints. This fusion between enduring nature and soaring horizons inspired the wealthy residents of Brabant and their architects in the past; it still inspiring today.
Installer: Quick-Steel, Zeeland | The Netherlands
Product: ALUCOBOND® PLUS anodized look C34
Project partners
Related projects
No results found
Did your company worked on this project? Go to the Public page and list yourself as a project partner to access your company only page
Which project partner should receive your project listing request?
Document generator
Thank you for using the document generator again! Click the button to start a free trial period of 5 documents.
Document generator
Your trial period has been expired. Please contact info@galleo.co.
Click the +Favorite button to add this project to your personal favorites

