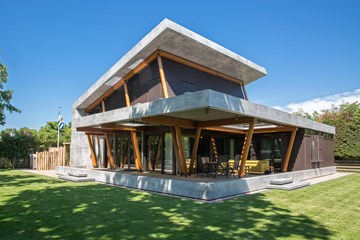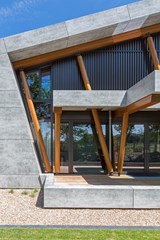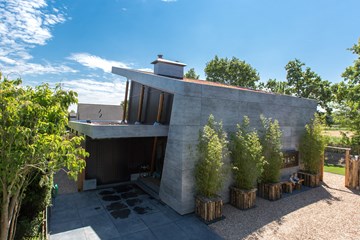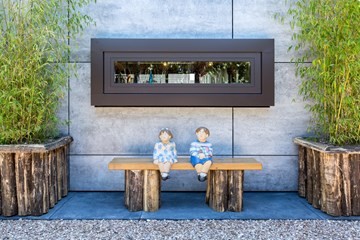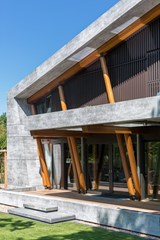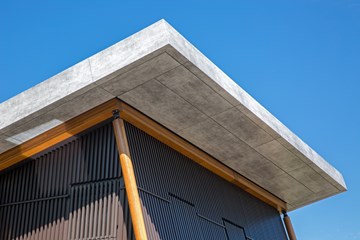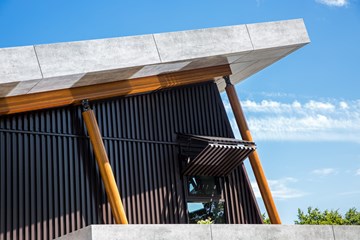Holiday Home Oostkapelle
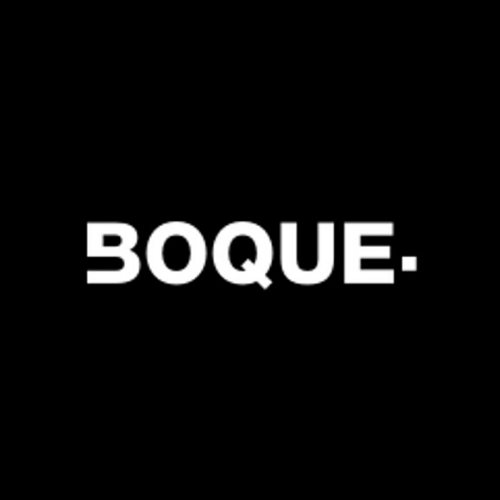
MARITIME WEATHER: OUT OF THE BLUE
Undogmatic and with a dash of humour, the architects from the Architektenburo Ten Hove have built a holiday home in Dutch Oostkapelle. The North Sea weather, which can change out of the blue, dictated their choice of material and shape. The task in hand was to create a house facilitating alfresco living and yet still providing its inhabitants protection against strong winds, sun and rain. In addition, in order to maintain that holiday feeling during the colder months, a lot of light and warmth from the low sun needed to be channeled into the interior. With all these prerequisites in mind, the architects opted for a specific shape: a pent roof planted with vegetation and a solid exterior wall on the north-facing side; a south-facing glass façade below a large, projecting roof and a façade inclined towards the sun above it. The architects made an undogmatic choice, a hybrid combining the best aspects from every type of construction. They employed solid, weatherproof masonry for the north and east sides and created an expansive open space stretching out to the patio at the south and west by adding slender timber beams and supports The roof is set on steel trapezoidal sheet, which is inexpensive, quick to assemble and very robust. The building’s hybrid nature is, however, not at all noticeable because its outer appearance is a whole new chapter: The architects have set the outer wooden supports at right angles to the roof, tilting them to emphasize the unfurling cubature. It is as if the roof of a campervan has just been opened up for the holiday season. They have clad the very different construction parts in ALUCOBOND® Vintage Concrete composite panels to give the house a consistent external appearance. They also make the building look more powerful, more grounded and cause surprised viewers to stop and take a second look. A concrete building, effortlessly unfurled by matchstick-thin, tilted supports? The viewer is amazed to find that something so small can be such a huge enigma.
Façade System: Tray Panels Special Design
Product: ALUCOBOND® PLUS vintage Concrete D0057
Project partners
Related projects
No results found
Did your company worked on this project? Go to the Public page and list yourself as a project partner to access your company only page
Which project partner should receive your project listing request?
Document generator
Thank you for using the document generator again! Click the button to start a free trial period of 5 documents.
Document generator
Your trial period has been expired. Please contact info@galleo.co.
Click the +Favorite button to add this project to your personal favorites

