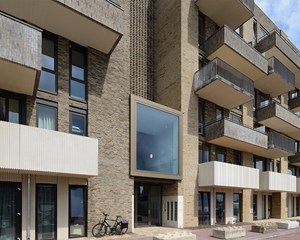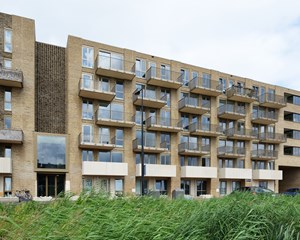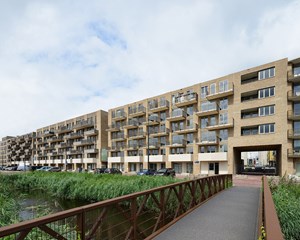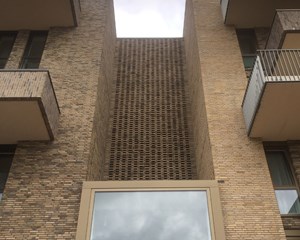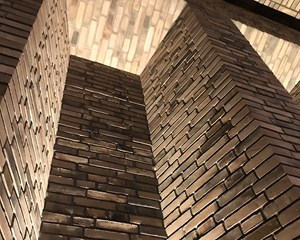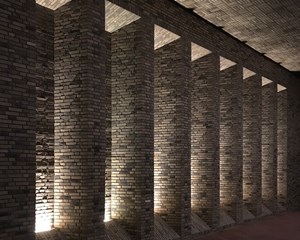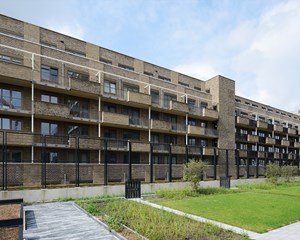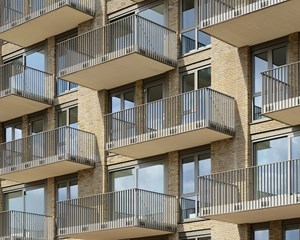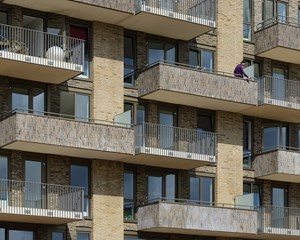Langs de Lijn
A peek underneath
This 140 meter long building consists of three parts and is divided by two main entrances with different staircases. You can admire it from all angles. You can even walk underneath and through it as a passerby!
The three parts are each elaborated in their own subtle way, but they also form a whole. Each building section has its own type of balconies, facade openings and masonry. An alternating pattern of steel fencing, masonry parapets and facilities for climbing plants bring life to the facade. But the excellent glass 'display cases' draw the eye first to the striking entrances.
Also take a look at the emphatically designed letterboxes, house numbers, doorbell and lighting, which provide refinement and detail. You can walk under the building through one of the two underpasses. These are both equipped with pleated masonry walls and accent lighting.
PARTNERS
de Alliantie ontwikkeling, Opdrachtgever
Adams Bouwadviesbureau, Constructeur
Slokker Bouwgroep, Aannemer
Project partners
Related associations
Related projects
No results found
Did your company worked on this project? Go to the Public page and list yourself as a project partner to access your company only page
Which project partner should receive your project listing request?
Document generator
Thank you for using the document generator again! Click the button to start a free trial period of 5 documents.
Document generator
Your trial period has been expired. Please contact info@galleo.co.
Click the +Favorite button to add this project to your personal favorites

