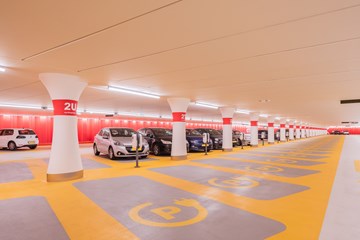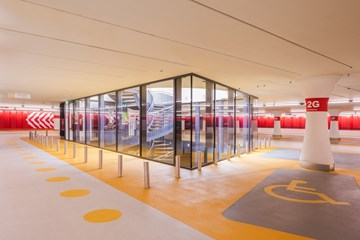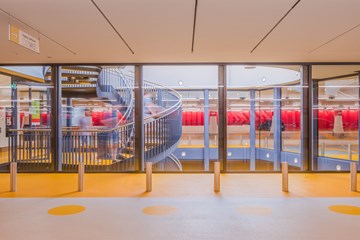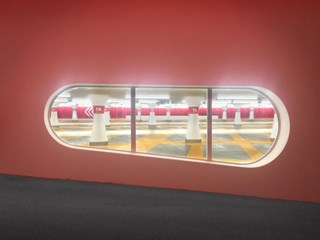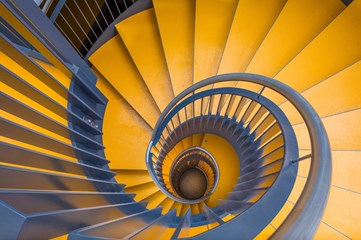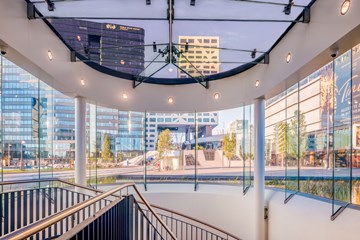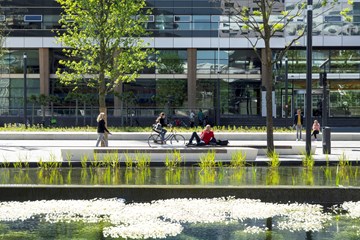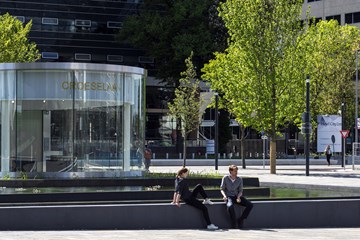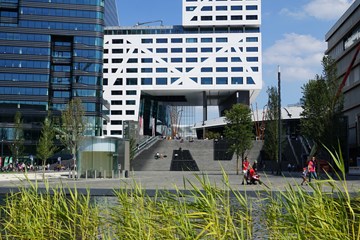Parkeergarage Croeselaan
Een nieuw plein voor de stad
Wat vroeger de achterkant van het Utrechtse Centraal Station was, een doodse, winderige vlakte die een grijze route bood naar het Jaarbeurscomplex, is aan het veranderen in een nieuw plein voor de stad Utrecht. Het is bedoeld als een prettig doorgangsgebied, maar ook als een plek om even te verblijven, onder een boom of in de zon te zitten, een praatje te maken en een broodje te eten. Voor de trein- en busreizigers, voor de bezoekers van de Jaarbeurs en het Beatrixtheater, maar ook voor de mensen die in het nieuwe stadhuis werken of er moeten zijn en de gasten van de omringende hotels. Een getrapt plein met bomen dat de verbinding vormt tussen de oude stad, het drukke gebied rond het station en de westkant van de stad, vormt het eigenlijk een nieuw centrum.
De ondergrondse parkeergarage
In samenwerking met OKRA Landschapsarchitecten, die haar ontwerp voor het nieuwe Jaarbeursplein inpast in de stad, is architectenbureau ZJA verantwoordelijk voor de parkeergarage die onder het plein gebouwd is. De ongeveer 800 parkeerplaatsen zijn hard nodig om dit nieuwe stadscentrum goed te laten functioneren. De garage bestaat uit drie lagen, die met drie ondubbelzinnig aangegeven één-richting-routes zijn te bereiken. Niemand voelt zich echt op zijn gemak in een parkeergarage, maar je kunt er veel aan doen om het er zo prettig mogelijk te maken. Wat enorm helpt is dat het makkelijk is je te oriënteren, op weg naar je wagen, maar ook op weg naar de uitgang. Dat is in dit ontwerp erg makkelijk, door de verlichting die opzettelijk een ruimtelijk effect heeft, door alles egaal te verlichten ook de inspringende damwanden. De bewegwijzering is uitgevoerd in de kleur van het Utrechtse stadswapen en helder en vriendelijk vormgegeven. De witte, getailleerde kolommen staan niet tussen de parkeervlakken, maar er voor, wat een andere indeling van de parkeervlakken mogelijk maakt maar ook een minder benauwend effect oplevert. Om donkere hoeken en schimmige holtes te vermijden zijn hier alle installaties weggewerkt in het beton, zodat ook de plafonds een rustig en overzichtelijk effect hebben. Niets is zo geruststellend als daglicht als je onder de grond bent. Daarom is er bij de toegang aan het Jaarbeursplein een vide met een volledig glazen dak bedacht, dat veel daglicht binnenlaat.
Boven de grond
De huisjes die toegang geven tot de ondergrondse parkeergarage zijn ovaal van vorm en helder en licht vormgegeven, zodat ze goed passen in de open ruimte van het plein en bij het gevoel van comfortabele stedelijkheid die het plein wil oproepen. Tussen de bomen, de trappen en waterpartij die het plein inrichten moeten de huisjes onopvallend zijn voor de wandelaars, maar in alle bescheidenheid duidelijk herkenbaar als toegang naar de ondergrondse parkeergarage voor de gebruikers. Het gebruikte materiaal is glas en geperforeerd, gebogen en geborsteld staal, wat een zachte en vriendelijke uitstraling heeft.
Integraal ontwerp vernieuwd Jaarbeursplein en de ondergrondse parkeergarage Croeselaan:
Architect ondergrondse parkeergarage Croeselaan: ZJA
Landschapsarchitect vernieuwd Jaarbeursplein: OKRA Landschapsarchitecten
Technische uitwerking en het integraal bouwmanagement: Witteveen+Bos
[English]
A new square for the city
What used to be the backside of Utrecht Central Station, a dead and windy plain that offered a colourless route to the Jaarbeurs complex, is now transforming into a new square for the city of Utrecht. It is meant to become a pleasant transit area, but also a great area to linger, to sit and have a chat under a tree or in the sun, or have a sandwich. Not only for the bus and train travellers but also for all the people working in or visiting the new city hall, or the guests of the hotels around the square. A stepped square with trees, that connects the old city, the busy area around the station and the west side of Utrecht, and in reality creates a new city centre.
The underground parking garage
In collaboration with OKRA Landscape Architects, who merged their design for the new Jaarbeurs square with the existing cityscape, the architectural studio ZJA are responsible for the parking garage built right under the square. The 800 parking places are sorely needed to allow the new city centre to function well. The garage consists of 3 levels that can be accessed via 3 one-way routes with unambiguous way finding. No one really feels very much at ease in a parking garage, but much can be done to make it as pleasant as possible. Clear orientation helps a lot, on the way back to your car, but also on the way out. This design makes orientation very easy with a lighting scheme that deliberately creates a spacious effect, providing overall uniform lighting including the rhythmically recessed walls. The way finding is carried out in the colours of the Utrecht city arms, in a clear and friendly design. The columns are white and tapered and are not placed in between the cars but in front of them, allowing for future adaptations but also producing a more open effect. To do away with dark corners and shady niches all installations concealed in the concrete, so that the ceilings also provide a calm and clear effect. When you are underground, nothing is as reassuring as daylight. That is why at the entrance at the Jaarbeurs square the vacant space above the stairwell has a glass roof, allowing daylight to enter.
Above ground
The small buildings giving access to the underground parking garage have an oval shape and are designed to appear clear and light, so that they fit well with the open space of the square and the feeling of comfortable urbanity that goes with it. Among the trees, the stairs and the fountain that define the square the entrance buildings have to be inconspicuous for the passing pedestrians, but in all their modesty remain easily recognisable as entrance to the underground parking garage for its users. The glass, the perforated, bent and brushed steel is used to give them a soft and friendly feel.
Architect underground parking garage Croeselaan: ZJA
Landscape architect renewed Jaarbeursplein: OKRA Landscape architects
Technical development and the integral construction management: Witteveen+Bos
Project partners
Related associations
Related projects
No results found
Did your company worked on this project? Go to the Public page and list yourself as a project partner to access your company only page
Which project partner should receive your project listing request?
Document generator
Thank you for using the document generator again! Click the button to start a free trial period of 5 documents.
Document generator
Your trial period has been expired. Please contact info@galleo.co.
Click the +Favorite button to add this project to your personal favorites

