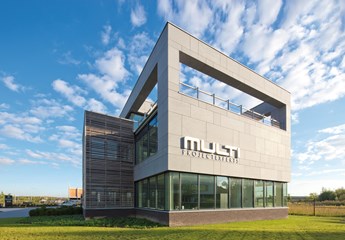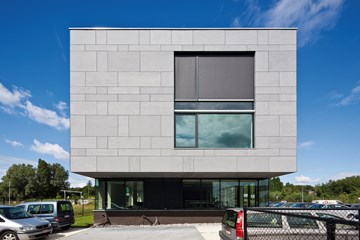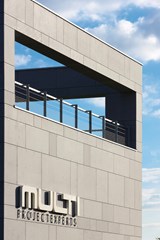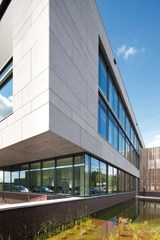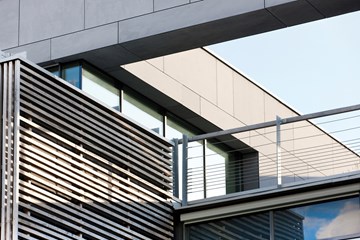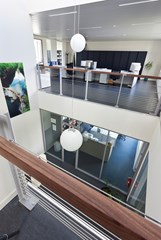Multi te Temse
Het gebouw excelleert door zijn sobere maar erg krachtige architectuur. Functioneel moest het gebouw vooral plaats bieden aan kantoorruimte en ontvangstruimten. Op de bovenste verdieping moesten zowel binnen als buiten sociale ruimten worden voorzien. De volledige opdracht is het resultaat van een design-and-build-formule.
Het basisconcept is een zwevend balkvolume. Daaruit werd een vide gehaald, waardoor er een interne visuele verbinding ontstond tussen verdiepingen en afdelingen.
Project partners
Related associations
Related projects
No results found
Did your company worked on this project? Go to the Public page and list yourself as a project partner to access your company only page
Which project partner should receive your project listing request?
Document generator
Thank you for using the document generator again! Click the button to start a free trial period of 5 documents.
Document generator
Your trial period has been expired. Please contact info@galleo.co.
Click the +Favorite button to add this project to your personal favorites

