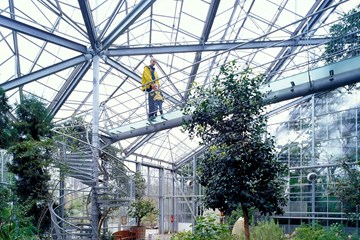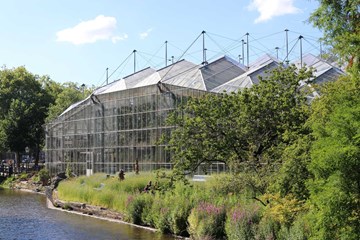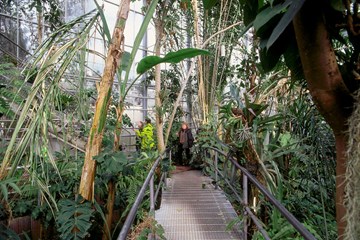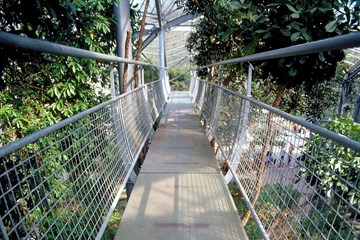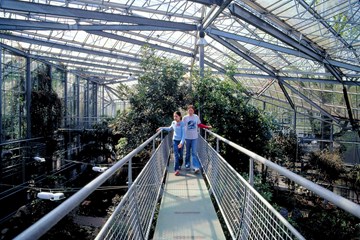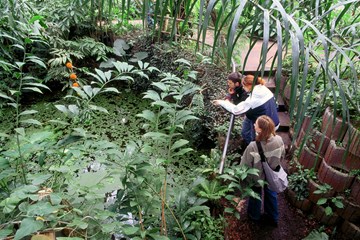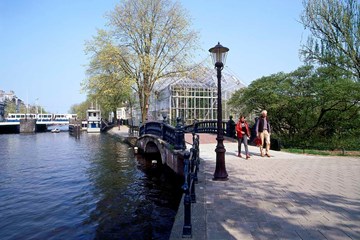Hortus Botanicus, Amsterdam
De oude Hortus gered
De in 1993 geopende kas voor de Amsterdamse Hortus Botanicus is een van de vroegste grote projecten waarvoor architectenbureau ZJA het ontwerp leverde. De eerbiedwaardige universiteits-hortus die al sinds 1682 bestond werd in 1986 grotendeels wegbezuinigd en de meeste kassen werden gesloopt. De Vereniging Vrienden van de Hortus zorgde ervoor dat een deel van de plantencollectie kon worden ondergebracht in een nieuwe kas.
Voor het ontwerp van de nieuwe kas werkte ZJA met onderdelen die ook in de productiekassen in het Westland werden gebruikt, maar de toegepaste constructieve principes zijn radicaal anders. De vier tot elf meter hoge kas, ingedeeld in drie klimaatzones (tropisch, subtropisch en woestijn) en met een oppervlakte van 1500 meter, wordt overeind gehouden door een uitwendig skelet van stalen elementen. De kolommen werken als zogenaamde drukstaven, de dunnere staven brengen de constructie onder voorspanning. Dit ‘tensegrity’ principe maakt een ontwerp mogelijk dat licht is, veel vormen kan aannemen en maximaal daglicht toelaat. Ook de wanden tussen de klimaatzones zijn van glas. Zo ontstond een indrukwekkende vrije ruimte waar van alle kanten licht binnen kan vallen.
Slim en uitnodigend
Het enorme oppervlak dat wordt gecreëerd is te danken aan een slimme, hedendaagse constructie die toch wonderwel past op die oude plek. De kas van de Hortus ligt aan het water in het oude deel van Amsterdam, tussen Jonas Daniël Meyerplein en Plantage Middenlaan. Eromheen staan historische panden met hun eigen vormen en maatvoering. Ze stammen uit de zeventiende tot laat negentiende eeuw. De gebogen lijnen, de kleuren van de gebruikte stenen, hun hoogte en de relatie tot de straat, dat alles geeft de sfeer aan, waar de kas van de Hortus moet passen. Het water van de rivier en de gracht geeft aan die locatie ruimtelijkheid en de reflectie van licht.
Het ontwerp van de kas houdt wat ligging en silhouet betreft rekening met die locatie en de historische omgeving. De vorm van de kas volgt met zijn wisselende hoogte als een gevelpartij de kade en schermt een binnentuin af, net zoals de huizen aan de overkant. De vorm van het dak speelt met het beeld van daken van de huizen, in het ritme en in de hoeken. Naar de tuin toe is de kas lager, om er zon toe te laten en een intieme verblijfsruimte te scheppen.
Een bijzonder element is de loopbrug met een glazen vloer die hoog in de kas de bezoekers een vogelperspectief biedt. Het is een onderdeel van het ontwerp van ZJA dat nog eens de gedachte erachter versterkt: met minimale en slim ingezette middelen een ruimte scheppen die prettig, leerzaam en uitnodigend is om elkaar te ontmoeten. De loopbrug geeft extra mogelijkheden die bijzondere ruimte en de nabijheid van de enorme hoeveelheid exotische planten te verkennen en beleven.
Opdrachtgever: Stichting Interimbeheer Hortus Botanicus Amsterdam
Ingenieursbureau: ABT Velp
[English]
Saving the old botanical garden
The glasshouse for the Amsterdam botanical garden, dating from 1993, is one of the earliest significant projects the architectural studio ZJA designed. The renowned university botanical garden dates from 1682 and due to austerity measures a large section of the greenhouses had to be demolished. The Association of Friends of the Botanical Garden however raised funds to rescue a part of the collection and give it a home in a new glasshouse.
Conceiving this design ZJA worked with elements that are frequently used in commercial greenhouses, but the constructive principles applied are radically different. The glasshouse has a height ranging from 4 to 11 meters and is divided into three climate zones (tropical, subtropical and desert) and covers an area of 1.500 square meters. It is supported by an exoskeleton of steel elements. The columns work as pressure rods, with slimmer rods putting the entire construction under pretension. This tensegrity principle enables a design that is light and allows for a large variety of shapes and a maximum access of daylight. The walls separating the climate zones are also made of glass. In that way an impressive free space is created where light enters from all directions.
Smart and inviting
The enormous clear surface is created by a smart contemporary structure that miraculously suits the ancient location. The glasshouse of the botanical garden borders a waterway in the old part of Amsterdam, in between Jonas Daniël Meyerplein and the Plantage Middenlaan. All around one finds historical buildings with their characteristic shapes and proportions. They date from the seventeenth to late nineteenth centuries. The curved Iines, the colour of the bricks and stones, their height and relationship to the street, it all makes up the atmosphere where the glasshouse of the botanical garden should blend into. The water of the river and the canal reflects the light and provides extra spaciousness.
The glasshouse’s design, as for lay out and silhouette, is adapted to the location and its historical nature. The shape of the glasshouse changes in height and follows the silhouette of the facades on the canal. It also shields off an interior garden, just like the houses across the water do. On the garden side the glasshouse in lower, to let the sun in and create a more intimate setting.
A special feature is the footbridge built with a glass floor that offers the visitors of the glasshouse a birds-eye view. This distinctive element emphasizes the idea behind this ZJA design: to create a pleasant, instructive and engaging spatial experience with smart and minimal means. The footbridge gives an extra opportunity to experience this very special environment and the closeness of the many exotic plants.
Client: Stichting interimbeheer Hortus Botanicus Amsterdam
Engineering: ABT Velp
Project partners
Related associations
Related projects
No results found
Did your company worked on this project? Go to the Public page and list yourself as a project partner to access your company only page
Which project partner should receive your project listing request?
Document generator
Thank you for using the document generator again! Click the button to start a free trial period of 5 documents.
Document generator
Your trial period has been expired. Please contact info@galleo.co.
Click the +Favorite button to add this project to your personal favorites

