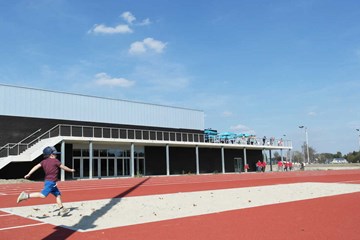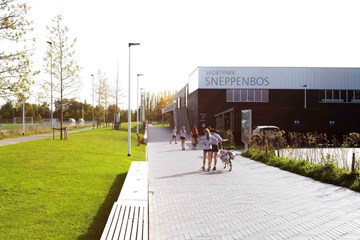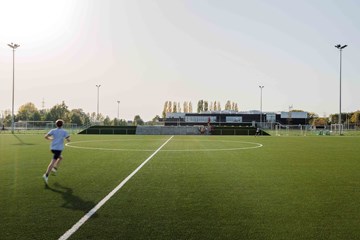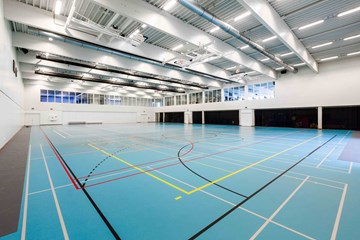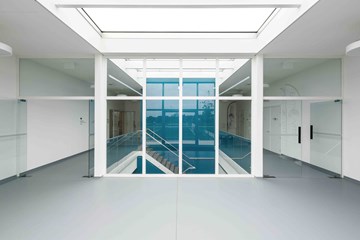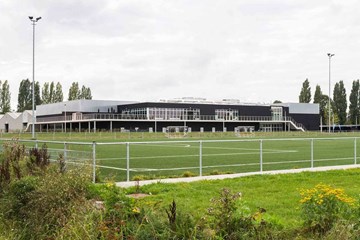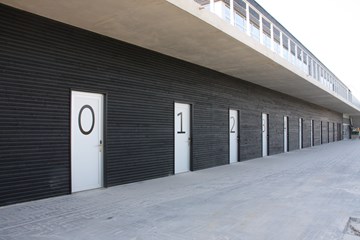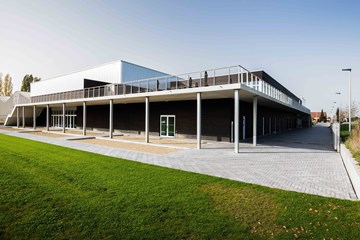Sportpark Sneppenbos, Boechout
In het suburbane gebied ten oosten van Antwerpen, bij Boechout, ligt het door architectenbureau ZJA en OMGEVING ontworpen Sportpark Sneppenbos. Het is een groot multifunctioneel complex voor binnen- en buitensport, gesitueerd in een park, omringd door woongebieden. Vroeger waren hier de magazijnen van het leger, nu is het een milieuzone. Het nieuwe gebouw bestaat uit twee lagen. Op de onderste huisvest het een grote sportzaal voor alle indoor balsporten, badminton en turnen. En natuurlijk zijn er de bijbehorende toiletten, kleedkamers en bestuursruimtes. Maar ook is er voor het verenigingsleven de zo belangrijke multifunctionele zaal, die dankzij een beweegbare wand bij de sportzaal gevoegd kan worden.
Transparantie
Op de eerste verdieping, die van buiten toegankelijk is via een breed uitkragende passerelle die uitmondt in een royaal terras met uitzicht over de voetbal- en hockeyvelden, zijn de cafétaria en de voetbalkantine gevestigd. Verder zijn er zalen voor vechtsporten, die profiteren van het daglicht. Transparantie is een leidend thema in het ontwerp van ZJA. Zowel in het interieur waar veel vensters in de omloop goed zijn voor inkijk in de grote sportzaal en die zorgen voor oogcontact, maar ook buiten, waar de uitnodigende, ruimtelijke passerelle zicht geeft op het hele park.
Uiteenlopende sporten
Sneppenbos is een complexe puzzel, gezien de vele uiteenlopende sporten die het onderbrengt, zoals een atletiekvoorziening en een stel pétanque-banen, naast alle teamsporten op het veld. Ongeveer 25 sportverenigingen noemen Sneppenbos hun thuis en dus is het geen wonder dat het café iedere dag tot laat in de avond open is. Het is een aangename ontmoetingsplek voor iedereen.
Functionele details
Met alle helderheid en eenvoud waarvoor in het ontwerp gekozen is, zijn er specifieke details die functioneel iets toevoegen. Zoals de extra verstevigde vloer van de danszaal, die zorgt voor een trillingsvrije ophanging. Of de efficiënte met kunstgras en banken uitgeruste zithellingen die tegelijk de berging voor de veldsporten zijn. Of de buitenste kleedkamers die zowel naar buiten als naar binnen open kunnen, om bij piekbelasting zoveel mogelijk flexibiliteit te bieden.
Natuurlijke materialen
De huid van het gebouw is uitgevoerd in zwart, thermisch behandeld hout, wat het extreem goed beschermt tegen schimmel, rot en slijtage, terwijl het een landelijke, naar boerenschuren verwijzende sfeer oproept. Binnen is de afwerking gedaan met white washed hout dat een natuurlijke en lichte atmosfeer oplevert.
Ontmoetingsplek voor iedereen
Sneppenbos ligt aan een groene toegangslaan die een ruggengraat vormt tussen de sportvelden en het gebouw. Al meteen bij het betreden ervan kun je niet alleen oogcontact maken met de mensen langs de lijn, maar ook met sporters voor de kleedkamers en toeschouwers op de passerelle of het terras. Ondanks de logistieke complexiteit is dit een helder en op gemak en ontmoeting toegespitst sportgebouw geworden. Het verenigt een grote verscheidenheid aan sportieve en sociale functies. En die zijn niet per se aan sport verbonden. Ter gelegenheid van seizoensgebonden feesten zoals carnaval of mosselfeesten kan de Boechoutse gemeenschap hier ook terecht.
Architect: ZJA
Opdrachtgever: Gemeente Boechout
In samenwerking met: OMGEVING
[English]
The town of Boechout is situated in the suburban area east of Antwerp. There, bordering on a nature reserve, lays Sportspark Sneppenbos, designed by the architectural studio ZJA and conveniently placed in the center of several residential areas. It is a large multifunctional facility for indoor and outdoor sports on a location next to what used to be military warehouses but is now a recycling wharf. The new building consists of two levels with the lower one housing a vast sports hall for all indoor sports, including badminton and gymnastics. All the associated toilets, dressing rooms and offices are located there as well. Next to it is a multifunctional hall that can serve as an extension of the sports hall, by removing a mobile wall. This extra hall is of great importance, not just for the sports events, but also for the social events that the clubs organize.
Transparency
On the second level one finds the cafeteria and the supporter’s home of the football club. There is an external stairway to reach it, leading to a wide platform that merges into a substantial terrace overlooking the football and field hockey pitches. Furthermore, rooms for martial arts are included which benefit from daylight. Transparency is a leading theme in the design by ZJA, not just expressed by the many windows that allow a view onto the big hall and facilitate eye contact, but also outside, where the roomy and inviting platform offers a wide view over the entire park.
Wide variety of sports
Sneppenbos is a complex puzzle, considering the wide variety of sports it accommodates, including, next to all the outdoor team sports, a running track and a set of petanque pitches. Approximately 25 sporting clubs call Sneppenbos their home and it is no surprise that the café in the building is open every day till late in the evening. It proves to be a pleasant place to meet for many reasons.
Functional details
The design’s emphasis on clarity and simplicity asks for attention to specific functional details. Such as the floor of the dance hall on the second floor, which is equipped with extra reinforcements, to ensure a vibration proof suspension. There are slopes along the pitches outside, covered with synthetic turf, that offer seating for spectators but are also efficient storage units for balls, nets etc. The dressing rooms on the outside of the building have both doors to the inside as to the outside to offer as much flexibility as possible during peak hours.
Natural materials
The paneling of the building is carried out with black thermally treated wooden strips, which ensures an extremely strong protection from mold, rot and wear. It also evokes references to rural structures like farm barns. In the interior white washed wooden panels produce a natural and light atmosphere.
A meeting place for everyone
At Sneppenbos a green entrance path divides the sports fields from the building, like a spine right along the middle. By setting foot on it one establishes eye contact with spectators lining the field, but also with players exiting the dressing rooms or people on the platform and the terrace. Despite its logistical complexity this sports building is designed for transparency, comfort and as a meeting place. It unites a large variety of sportive and social functions that are not per definition related to sports. The community of Boechout will also be able to use Sneppenbos on occasions such as the yearly carnival or mussel feasts.
Architect: ZJA
Principal: Municiplaity of Boechout
Design consultant: OMGEVING
Project partners
Related associations
Related projects
No results found
Did your company worked on this project? Go to the Public page and list yourself as a project partner to access your company only page
Which project partner should receive your project listing request?
Document generator
Thank you for using the document generator again! Click the button to start a free trial period of 5 documents.
Document generator
Your trial period has been expired. Please contact info@galleo.co.
Click the +Favorite button to add this project to your personal favorites

