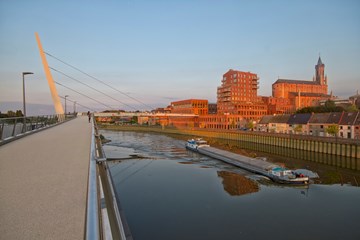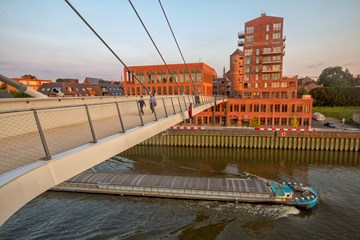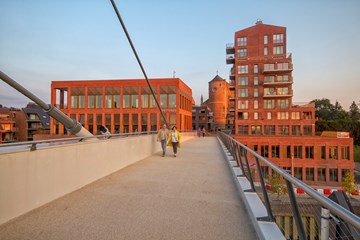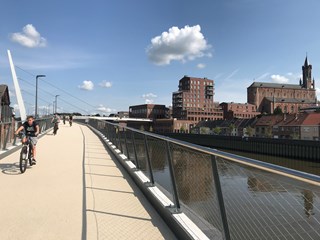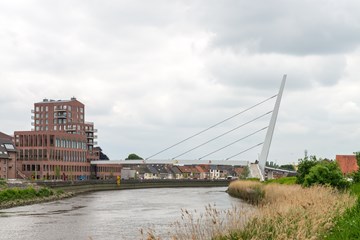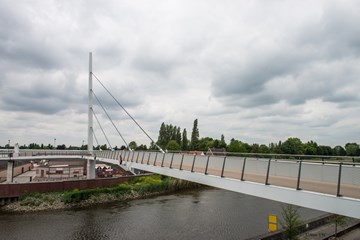Fietsbrug Wetteren
Het land en de rivieren
Om ten behoeve van de binnenvaart de verbinding Antwerpen-Parijs, oftewel de Schelde-Seine route te vernieuwen, worden er in België en Frankrijk bruggen vervangen en verhoogd, vaargeulen verdiept, oevers verlegd en kades vernieuwd. Ook waar de Schelde door de gemeente Wetteren stroomt is dat het geval. De oude passerelle, die de twee delen van de gemeente verbond, diende vervangen te worden door een nieuwe die voldoet aan de eisen van grotere doorvaarhoogte.
Wetteren aan de Schelde
De nieuwe fietsbrug in Wetteren werd gepland in het verlengde van het koor van de St. Gertrudiskerk en het marktplein. De keuze daarvoor heeft alles te maken met de ambitieuze nieuwe ontwikkeling van Wetteren aan de Schelde. Het is een complex dat ook het nieuwe gemeentehuis huisvest en dat stedelijke allure aan het centrum van Wetteren geeft. Bovendien keert deze nieuwe oeverbebouwing niet alleen het stadje naar de rivier toe, door de ongebruikte zone achter de kerk te activeren, hij verbindt ook de twee delen van Wetteren op een plaats met veel verblijfskwaliteit. Wie over de nieuwe brug lopend of per fiets de Schelde oversteekt wordt vanuit het rivierenlandschap opgetild en door een verhoogde poort naar het hart van Wetteren geleid.
De toren en de pyloon
Het ontwerp dat architectenbureau ZJA voor de fietsbrug leverde, berust op twee basisgedachten. Ten eerste dat de brug functioneel en visueel een verbinding legt met het centrum van Wetteren, dat hoofdzakelijk gedomineerd wordt door de St. Gertudiskerk met zijn opvallend hoge middenschip en 65 meter hoge toren. En ten tweede, dat de rivier zelf, die bij Wetteren in langzame, sierlijke bochten door het landschap stroomt, zo ruimtelijk en vrij mogelijk blijft.
Dat resulteerde in een stalen tuibrug, met een bijna 50 meter hoge pyloon, die als een witte schaduw van de kerktoren licht achterover leunt in de bocht van de rivier en het brugdek met vier robuuste tuien overeind houdt. De oprit naar de brug is lang, maakt een ruime bocht en biedt zo een schitterend zicht op het landelijk gebied, de rivier en Wetteren. Meteen vanaf de Overschelde-oever domineert de ruimtelijke ervaring om zeven meter boven de rivier en kades naar het marktplein en de kerk te worden gebracht.
Een fietsbrug als verbindend element
De fietsbrug bij Wetteren heeft een ontwerp dat het contrast gebruikt om een verbinding te leggen. De bakstenen van de kerk en de bakstenen van het nieuwe complex aan de oever zijn op elkaar afgestemd, net als het silhouet van de daken. De volumes zijn hoog en breed, de tussenruimtes smal en lang.
De brug is een volume dat licht en rank wil zijn. De pyloon is een tegenpool van de kerktoren en nadrukkelijk anders. Sterk genoeg om voetgangers en fietsers over de rivier te tillen, maar vooral dienstbaar om de open ruimte te beleven, het meeste te halen uit de beweging hoog over straat en rivier. Een afgeslankt dek, de lichte kleuren van de lange comfortabele trappen en de aanbrug met zijn op minimale breedte ontworpen kolommen en de spectaculaire bocht ondersteunen die ervaring. Nieuw en oud, licht en donker, staal en steen, stedelijk en landelijk, land en water, de fietsbrug bij Wetteren smeedt de tegengestelden op een sierlijke manier aaneen.
Architect: ZJA
Opdrachtgever: De Vlaamse Waterweg
Aannemer: THV BAM Contractors Aelterman
Ingenieursbureau: SBE
Staalbouwer: Aelterman
Landschapsarchitect: OKRA Landschapsarchitecten
[English]
The countryside and the rivers
In order to innovate and optimize the inland shipping connection Antwerp-Paris, also called the Schelde-Seine Course, bridges all over Belgium and France are being replaced, channels deepened, banks relocated, and quays renewed. This is also the case where the river Schelde runs through the town of Wetteren. The old footbridge that connected the two parts of town, needed to be replaced by a new one that met the demands of higher vertical clearance.
Wetteren on the Schelde
The new bicycle bridge at Wetteren is aligned with the choir of the St Gertrudis Church and the market square. This has all to do with the ambitious development of the centre of town, branded Wetteren on the Schelde. A new complex of multi-storied buildings, also housing the new town hall, giving urban energy to the centre of Wetteren. By activating the neglected zone behind the church, the new plan turns the town facing towards the river again, meanwhile striking a new connection with the part of town across the river at a location that has a lot to offer as a pleasant urban area. Crossing the river Schelde over the bridge by bicycle or on foot is like being lifted from the countryside dominated by rivers and led into the heart of Wetteren through a raised gate.
The tower and the pylon
The design, by the architectural studio ZJA, for the bicycle bridge rests on two guiding principles. First, that the bridge provides a functional and visual connection to the centre of Wetteren, that is mainly dominated by the St Gertrudis Church with its remarkably high nave and the 65 meters high tower. Secondly, that the river itself, winding its way in slow and elegant bends through the countryside near Wetteren, remains as open and spacious as possible.
This resulted in the design for a cable-stayed bridge with a nearly 50 meters high pylon, reclining slightly in the river bend like the white shadow of the church tower, and supporting the deck with four strong cables. The ramp leading up to the bridge is long, makes a wide turn, offering a splendid view over the countryside, the river and Wetteren itself. Crossing the river from the Overschelde bank offers an impressive spatial experience, being led to the market square and the church seven meters high above the river and the quays.
A bicycle bridge as connecting element
The design of the bicycle bridge in Wetteren uses contrasting elements to make a connection. The bricks of the church and the bricks of the new development along the bank are in tune, the same goes for the silhouettes of the roofs. The volumes are high and wide, the streets leading to the new square are long and narrow.
The bridge however aims to make a light and slender impression. The pylon is the opposite of the church tower, insisting to be distinctly different. Strong enough to carry pedestrians and cyclists across the river, but first of all instrumental to the experience of open space and getting the most out of the movement over streets and river. The slender deck, the bright colours of the long and comfortable stairway, the ramp to the bridge with its columns designed at minimal width and the spectacular curve all support that experience. New and old, light and dark, steel and brick, urban and countryside, land and water, the bicycle bridge at Wetteren joins the opposites in an elegant fashion.
Architect: ZJA
Client: De Vlaamse Waterweg
Contractor: THV BAM Contractors Aelterman
Structural engineering: SBE
Steel contractor: Aelterman
Landscape architect: OKRA Landschapsarchitecten
Project partners
Related associations
Related projects
No results found
Did your company worked on this project? Go to the Public page and list yourself as a project partner to access your company only page
Which project partner should receive your project listing request?
Document generator
Thank you for using the document generator again! Click the button to start a free trial period of 5 documents.
Document generator
Your trial period has been expired. Please contact info@galleo.co.
Click the +Favorite button to add this project to your personal favorites

