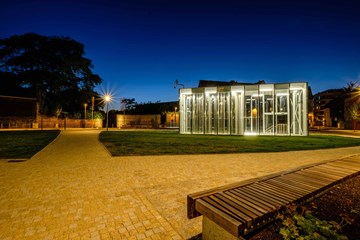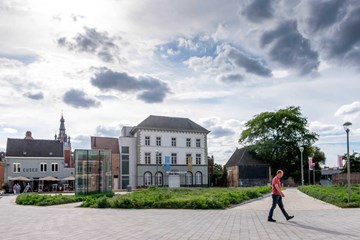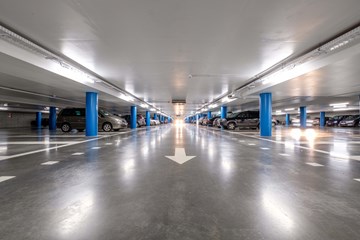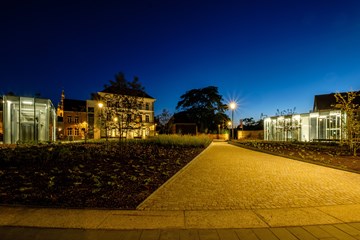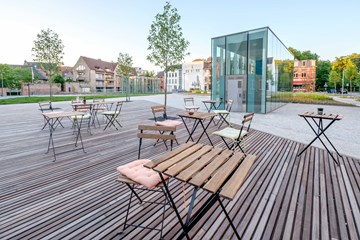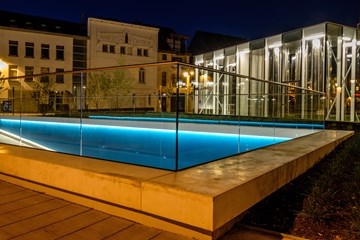Parkeergarage Houtmarkt, Kortrijk
Van parkeerplaats naar stadsplein
Aan de rand het historische centrum van de West-Vlaamse stad Kortrijk liggen twee parken, het Begijnhofpark en het Stadspark en daartussen ligt de Houtmarkt, waar zich voorheen de auto’s verzamelden van de bezoekers aan de binnenstad en aan het zorgcentrum St Vincentius. De parkeergarage onder de Houtmarkt, die architectenbureau ZJA in samenwerking met SBE heeft ontworpen, brengt niet alleen zo’n 170 auto’s onder, maar gaf ook de kans een uitnodigend stadsplein aan te leggen.
Waar eerst een grauwe parkeerplaats was is nu een groen stadsplein. OKRA Landschapsarchitecten was verantwoordelijk voor de indeling van het plein en schiep met de wandelpaden, die in breedte variëren en glooiende lijnen volgen een plein dat prettig en ruimtelijk werkt. Een met hout bekleed terrasgedeelte en de groene aanplant suggereren zelfs iets van een stadstuin. De looproutes over de Houtmarkt zijn zo aangelegd dat de meest bezochte locaties comfortabel en direct verbonden zijn.
De glazen paviljoens
Tussen de wuivende riet- en grashalmen staan op strategische plekken de twee transparante toegangspaviljoens. De een geeft toegang tot de garage en huisvest ook het openbare toilet, de ander fungeert alleen als uitgang en is de behuizing van vier ventilatieschachten. De paviljoenen zijn in belijning en verdeling zoveel mogelijk afgestemd op de omgeving. Maar ze vervullen niet alleen op minimalistische wijze een nuttige functie, ze zijn in hun verschijning en uitvoering ook uitgesproken visuele toevoegingen aan de Houtmarkt.
Ze verschaffen sfeer en een veilig gevoel door met veel licht het plein te beschijnen na zonsondergang. De blauwe lichtaccenten rond de inrit en de mat stalen profielen van de glazen paviljoenen geven samen een helder en eigentijds beeld. En wie langs het paviljoen met de ventilatieschachten loopt zal misschien even twijfelen: uitdagend verchroomd en openlijk tentoon gesteld als ze zijn, zijn het wel machines? Het is boeiend ernaar te kijken en te zien hoe het licht en de weerspiegeling van de passanten erin spelen. Een moment dat hoort bij de lichte en open sfeer die op het plein is ontstaan.
Harmonie zonder strakheid
Het doel was om een autoluwe zone te scheppen aan het stadscentrum en toch het comfort van het aanreizen per auto te kunnen geven. De helder en functioneel ingerichte parkeergarage, de aan de zijkant van het plein ontworpen inrit en de speelse transparante paviljoenen zijn ingepast in het groene stadsplein. De Houtmarkt is een open en harmonisch geheel geworden waar niet strakheid, maar groen, subtiele wijkende lijnen en transparante elementen een verblijfsomgeving scheppen die de twee stadsparken verbindt. Alles in het ontwerp is erop gericht zo comfortabel mogelijk gebruik te maken van een functionele, overzichtelijke en veilige parkeergarage. Maar wel zo, dat de kwaliteiten van de omgeving erdoor worden versterkt en de Houtmarkt als groen stadsplein een aanwinst voor de stad is.
Architect: ZJA
Opdrachtgever: Stad Kortrijk
Adviseur: SBE
Landschapsarchitect: OKRA Landschapsarchitecten
[English]
From parking lot to city square
Bordering the historical city centre of the city of Kortijk in Western Flanders are two parks, Begijnhofpark and Stadspark. Right in between those two parks lays the Houtmarkt, formerly a place where visitors to the inner city and the health care centre St Vincentius parked their cars. The new parking garage that the architectural studio ZJA has designed in collaboration with SBE not only houses 170 cars but also offered the opportunity to build an inviting city square.
What used to be a dreary parking lot is now a green square. OKRA Landscape Architects was responsible for the lay out of the new Houtmarkt and by means of paths that vary in width and follow flowing lines, they created a square that has a spacious and comfortable effect. The wooden clad deck, suggesting a terrace and the addition of greenery even give a hint of a city garden. The pedestrian routes crossing the Houtmarkt offer comfortable and direct connections to the most visited locations.
The glass pavilions
In strategic places, among waving reeds and grasses, two transparent pavilions are built giving access to the parking garage. One houses a public toilet as well, the other only functions as an exit and accommodates four ventilation shafts. The pavilions merge with the built environment in terms of lines and rhythm. But they are more than just performing their useful function in a minimalistic fashion; they are in their shape and materialization outspoken visual additions to the Houtmarkt.
They add an atmospheric element and provide a feeling of safety through the light they shed onto the square after sundown. The touches of blue light around the entrance and the matte steel profiles of the glass pavilions blend into a clear and contemporary look. And in passing the ventilation shafts you might suddenly ask yourself: these chrome pipes, so provocatively shining and openly displayed behind glass, are they really only pieces of machinery? They are fascinating to watch and to notice how they reflect the light and the images of passers-by. It is the kind of moment that fits well into the light and open atmosphere that has been established on the square.
Harmony without severity
The purpose was to build a zone with minimal car traffic next to the city centre and still offer the convenience of reaching the inner city by car. The clear and functional design of the parking garage, with its entrance situated at one side of the square and the playful transparent pavilions are an integral part of a green city square. The Houtmarkt has been transformed into an open and harmonic space without a hint of severity, where the greenery, and the subtle swaying lines and transparent elements create an environment that connects the two city parks but also makes you want to linger. Everything in the design is focussed on convenient and easy use of a functional, safe parking garage. But in doing so, it aims to strengthen the qualities of the environment and turn the Houtmarkt into a green city square and a valuable asset for the city.
Architect: ZJA
Principal: Stad Kortrijk
Consultant: SBE
Landscape architect: OKRA Landschapsarchitecten
Project partners
Related associations
Related projects
No results found
Did your company worked on this project? Go to the Public page and list yourself as a project partner to access your company only page
Which project partner should receive your project listing request?
Document generator
Thank you for using the document generator again! Click the button to start a free trial period of 5 documents.
Document generator
Your trial period has been expired. Please contact info@galleo.co.
Click the +Favorite button to add this project to your personal favorites

