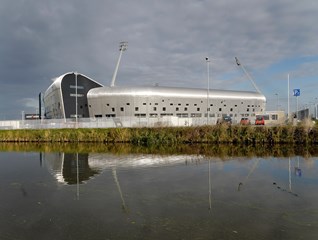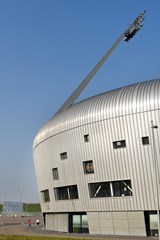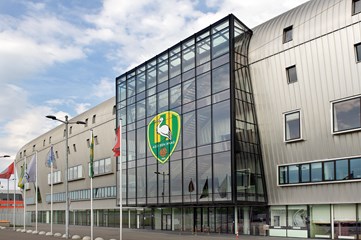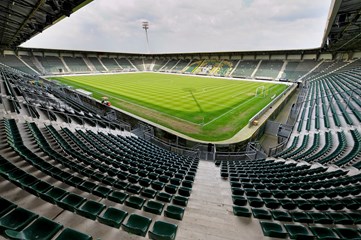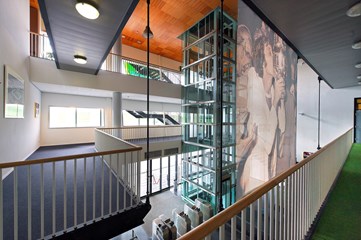ADO stadion, Den Haag
Een Haags baken
Voor automobilisten die de stad Den Haag naderen is het sinds de zomer van 2007 een vertrouwd baken: het golvende silhouet van het ADO stadion met zijn robuuste, hoekige lichtmasten. Er gaat iets stoers en brutaals uit van de contouren van het stadion. Het licht weerspiegelt in de aluminium burcht, die durf en kracht uitstraalt. Dat wordt weer gerelativeerd door de grote glazen pui voor het atrium, de onderbreking in de lijn van het dak en de onregelmatig verdeelde ramen. Dat zijn juist uitnodigende en speelse elementen aan het thuis van de Haagse voetbalclub.
De beleving staat voorop
Met het vertrek uit het oude stadion in het Zuiderpark vreesde de fans natuurlijk een verlies aan sfeer. Daarom is in het ontwerp dat architectenbureau ZJA maakte voor het nieuwe stadion alles gericht op het vergroten van de beleving voor de bezoekers. Dat begint al in de centrale hal, waar de looproutes van bezoekers en spelers elkaar kruisen en direct zicht is op de klim van de kleedkamers naar het veld.
De ADO passage binnen in het stadion, waar eten en drinken gehaald kunnen worden en de fanshop zit, is extra breed gemaakt om zo uitnodigend en comfortabel mogelijk te zijn voor de supporters.
De 15 duizend stoelen hebben optimale zichtlijnen op het veld en de fans op de onderste rijen zitten op maar vier meter van het gras. In de hoeken van het stadion buigen de rijen stoelen mee, zodat er geen grote openingen in de menigte ontstaan en de bezoekers zich makkelijker één grote juichende familie voelen. Om die reden is ook de akoestiek van het stadion niet al te veel gedempt. Het is een klankkast. Zodra je binnenkomt golft het enthousiasme van de tribunes je tegemoet. Bovendien zit in het ADO stadion vrijwel iedereen droog als het regent, de overkapping volgt de buitenste lijn van de tribunes.
Een update was gewenst
Flexibiliteit in het ontwerpen is een belangrijke waarde in de architectuurvisie van ZJA. Als de wensen en de omstandigheden veranderen moeten aanpassingen kunnen worden gedaan zonder al te veel kosten, tijdverlies en verspilling van materiaal en energie. Toen het ADO stadion samen met de supportersvereniging van ADO manieren zocht om de sfeer in het stadion nog te versterken, schoof ZJA dus vanzelfsprekend aan.
Toen het stadion ontworpen werd was een obstakelvrije en vandaalbestendige buitenomgeving van groot belang. Inmiddels is de sfeer rondom de Nederlandse voetbalstadions verbeterd en een bezoek aan ADO is meer dan ooit een familie-uitje.
Winnaar Meeting Award beste evenementenlocatie 2015 van de regio west.
Architect: ZJA
Opdrachtgever ZJA: Ballast Nedam
[English]
A landmark for The Hague
Since the summer of 2007, approaching the city of The Hague by car means having your eyes drawn to a familiar landmark: the billowing silhouette of the ADO stadium with its robust, angular lighting masts. The stadium strikes a bold and somewhat tough pose, it seems. The light reflects on the aluminium citadel, as it radiates strength and daring. The high glass facade in front of the atrium counters this impression, as does the interruption in the lining of the roof and the irregular distribution of windows. These are the inviting and playful elements added to the home of The Hague’s football club.
Experience is number one
When the club left its old home in the Zuiderpark the fans feared a loss of atmosphere. That is the reason the architectural studio ZJA produced a design in which everything is tuned to the enhancement of spectator experience. First, there is the central hall, where supporters have a clear view of the players making the climb from the dressing rooms to the pitch.
The food court with concessions stands and the fan shop was given extra width, to offer inviting and comfortable access to the supporters. The 15.000 seats in the stadium offer an optimal view of the pitch. The front seats are only 4 meters away from the grass. At the corners of the stadium the rows of seats bend in such a way that there are no gaps in the rows of seats that would break up the crowd. This enables the crowd to more easily feel like one big cheering family when they are close together. For the same reason the acoustics of the stadium are not too muted. It works like a sound box. On entering the stadium, the enthusiasm from the stands should be engulfing. As the roof follows the outer line of the stands, all spectators are kept dry when it rains.
An update, please
In ZJA’s design philosophy flexibility is an important value. When circumstances and wishes change adaptation should be possible without too much cost in terms of money, time, material and energy. So when stadium management and the supporters association of ADO were looking for ways to improve the atmosphere in and around the stadium, ZJA was glad to join in.
At the time the stadium was designed an obstacle free, hooligan proof space external surrounding was a requirement. As time went by the atmosphere around Dutch football stadiums has improved and visiting an ADO game is a family outing, more than ever before. For that reason there was a wish to make the stadium more inviting.
Architect: ZJA
Principal: Ballast Nedam
Project partners
Related associations
Related projects
No results found
Did your company worked on this project? Go to the Public page and list yourself as a project partner to access your company only page
Which project partner should receive your project listing request?
Document generator
Thank you for using the document generator again! Click the button to start a free trial period of 5 documents.
Document generator
Your trial period has been expired. Please contact info@galleo.co.
Click the +Favorite button to add this project to your personal favorites

