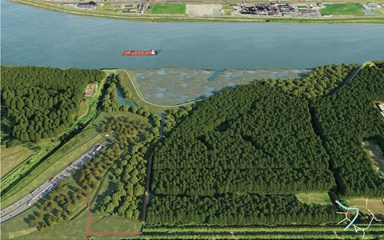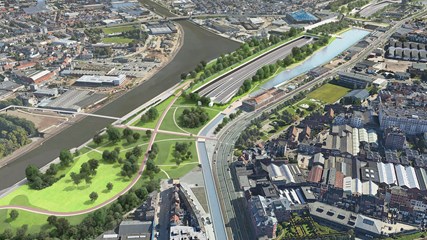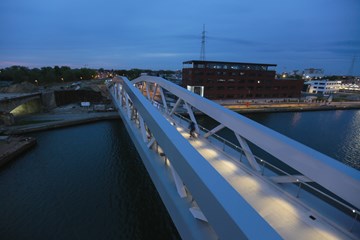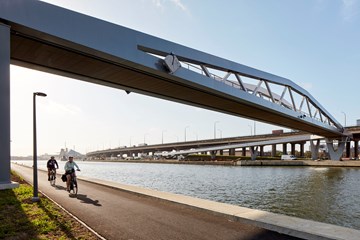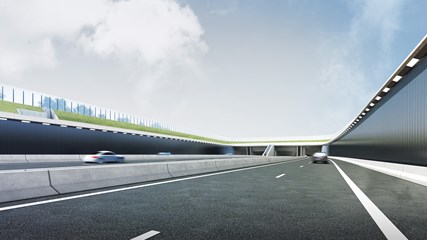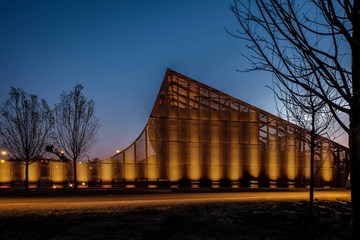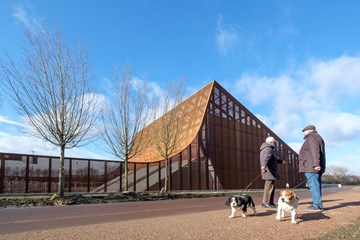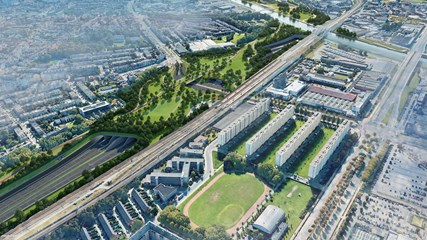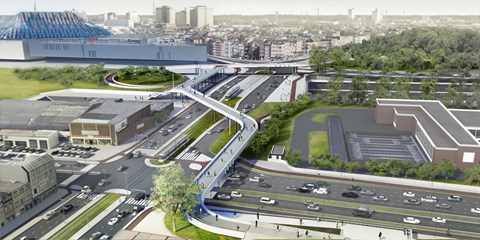Oosterweelverbinding Rechteroever, Antwerp
De Ring en de stad
Het grote werk aan de Antwerpse Ring heeft als doel om de ringweg te sluiten en zoveel mogelijk te overkappen, zodat de inpassing in de stad drastisch wordt verbeterd. Tunnels, bruggen, fietsbruggen, nieuwe onderdoorgangen en parkzones bovenop de overkluisde autoweg zorgen voor minder overlast en betere verbindingen. Architectenbureau ZJA, in opdracht van de Lantis, is verantwoordelijk voor het architectonisch ontwerp voor de Oosterweelverbinding op de rechteroever van de Schelde.
Dit deel van de Ring kenmerkt zich door een enorm hoge dichtheid van elkaar kruisende en zich splitsende verkeersstromen. Dat stelt niet alleen complexe technische eisen, het is daardoor ook moeilijker om de weggebruiker overzicht te geven en potentieel gevaarlijke verwarring te voorkomen. Dit in combinatie met de doelen die er vanuit leefbaarheid gesteld zijn, zoals betere verbindingen, minder overlast en meer groen, maakt dat de Oosterweelverbinding tot de meest ambitieuze onderdelen van de Ring behoort. Juist hier kan een goed architectonisch ontwerp rust, overzicht, helderheid en daarmee gebruikersgemak aanzienlijk vergroten. Zoals de beslissing om de Ring zoveel mogelijk in het landschap te verzinken in een U, waarbij het landschap vanaf de bovenste rand dominant is en de infrastructuur daaronder.
Alle middelen die de ring afschermen van de stad kunnen gebruikt worden als onderdeel voor het aanleggen of versterken van parkzones. Denk aan groene wanden, wallen en geluidsschermen. Lang en soms turbulent overleg tussen ambtenaren, deskundigen en bewoners heeft in verschillende stappen een vernieuwend en aantrekkelijk plan opgeleverd.
Landschapszone Luchtbal
Komend vanuit Nederland is het een bekend punt, het stelsel van op en afritten rond de aansluiting op de Ring bij de Groenendaallaan. Hier wordt de Ring overkapt om een parklandschap te laten ontstaan. Onder de grond splitst zich de Oosterweeltunnel onder het Albertkanaal af. Vloeiende lijnen, rustige en heldere vlakken en continue elementen moeten voor coherentie, overzicht en daarmee verhoogde veiligheid zorgen. De Groenendaallaan kruist de overkapte Ring door de parkzone, met middenin inritten om op de Ring te komen. Ook de brug is ontworpen om zo min mogelijk verticaal het landschap te verstoren.
De oostelijke Ringzone
In de oude situatie voel je je als automobilist op de Ring ter hoogte van het Sportpaleis een veldheer die het stadslandschap overziet. De nieuwe Ring wordt hier overkapt en verdwijnt ondergronds om de stad alle ruimte te geven. In het architectonisch ontwerp van de overkappingen, bruggen en de wanden wordt gebruikt gemaakt van afgeronde hoeken, doorgaande lijnen, vloeiende aansluitingen van randen en wanden om zoveel mogelijk rust en continuïteit aan de waarneming van de weggebruiker te geven.
Na een stuk open Ring volgt het afrittencomplex Schijnpoort. Hier is geen afscherming van de stad, maar juist de veelvoudige aansluiting op de stad het thema. Een slanke en sober vormgegeven brug is de ruggengraat van een op- en af-rittencomplex. De brug van de Verbindingsweg lijkt in de wanden van de U-bak van de Ring te liggen. De donkere betonnen wand die de automobilist langs de hele Ring begeleidt is het heldere en doorgaande element in de complexe verkeerssituatie.
Na een stuk open Ring volgt de derde overkapping op dit deel van de Ring. Hier sluit een weg vanuit het oosten aan op de Ring. Net als bij het Sportpaleis ligt de nadruk hier op afscherming en het scheppen van een parkzone. Vanaf de Ring gezien is de entree een ruime opening met smalle en lichte lijnen, omzoomd door groen.
De Oosterweelknoop
Het deel van de Ring aan de west-kant, staat ook wel bekend als de Oosterweelknoop. Hier wordt de Ring drastisch vernieuwd en uitgebreid. Het is een verkeersknooppunt tussen de kanaaltunnels ten oosten en de nieuw te graven Scheldetunnel ten westen. Bovendien bevinden zich hier de afslagen naar de Antwerpse haven naar het noorden toe. De nieuwe Scheldetunnel brengt de Ring naar de Linkeroever.
Bijzonder is dat de Ring aan de oostkant van het knooppunt zich al splitst in twee stromen voordat die onder het Albertkanaal doorgaan. Dat betekent dat de tunnels gestapeld op elkaar het kanaal kruisen. Zo blijft er een groene zone over langs de oever van het kanaal waar een meertje, de monumentale kerk van het voormalige dorp Oosterweel en de overblijfselen van Fort
Noordkasteel liggen.
Voordat de auto’s de Scheldetunnel kunnen inrijden is de Ring weer een tijdje open, zij het verzonken in een groenstrook.
De vernieuwing van de Ring van Antwerpen is een infrastructureel werk van een grote omvang en van groot belang, omdat de ringweg zolang symbool stond voor een ongunstige en rampzalige verhouding tussen stedelijk leven enerzijds en de eisen van verkeer, industrie en handel anderzijds. In dit nieuwe plan wordt er alles aangedaan een efficiënte en realistische synthese te vinden tussen al die belangen voor het toekomstplan van de stad. Vanuit die geest heeft ZJA gewerkt aan dit onderdeel van de nieuwe Ring van Antwerpen.
Architect: ZJA
Klant: Lantis (Leefbaar Antwerpen door Innovatie en Samenwerken), een overheidsorgaan samen met Sweco Belgium en Witteveen+Bos.
Opdrachtgever ZJA: RoTS (combinatie Witteveen+Bos en Sweco Belgium)
Jaar: 2012 - heden
[English]
The Ring and the city
The objective of the major reconstruction of the Antwerp Ring Road is to close the ring and roof it over as much as possible, in order to drastically improve the integration into the city. Tunnels, bridges, bicycle bridges, new underpasses and park zones on top of the covered motorway will improve connectivity and decrease the inconveniences of high intensity traffic. Commissioned by Lantis, the architectural studio ZJA is responsible for the architectural design of the Oosterweel Connection on the Right Bank of the Schelde river.
This part of the Ring Road is characterized by the high density of merging and crossing flows of traffic. This demands not only complex technical requirements, but also makes it harder to give the motorists a sense of overview in order to prevent dangerous, confusing situations. Taking care of this aspect in combination with the objectives to improve quality of life, such as better connections, less noise and pollution and more greenery, makes the Oosterweel Connection one of the most ambitious parts of the new Ring Road. Particularly in this case a good architectural design can create tranquillity and greatly improve overview, clarity and thus user friendliness. An example of this is to embed the road in the landscape in the form of a U, making the landscape dominant above the level of the upper ledge, and infrastructure dominant below that.
Many means are used to shield the Ring Road from the city and to shape or strengthen the park zones. There are green walls, slopes and noise barriers. Extensive and sometimes turbulent consultations with civil servants, experts and residents in many stages have resulted in an innovative and attractive plan.
Landscape zone Luchtbal
Approaching the city from the Netherlands this is a well-known site, the myriad of exits and approaches to the Ring near the Groenendaallaan. This is where the Ring will be roofed over to create a park. Underground, the Oosterweel tunnel under the Albert canal is divided. Smooth lines, calm and clear surfaces and continuous elements must ensure coherence, overview and thus increased safety. The Groenendaallaan will intersect the roofed over Ring right through the park zone by a bridge, with entrances to the Ring in the middle. The bridge is designed to cause minimal vertical interference in the landscape.
The eastern Ring
In the old situation a motorist on the Ring, near the Sportpaleis, used to have the feeling of being a general overseeing the entire city landscape. Here, the new Ring will be underground to give the city the space it needs. In the design of the roofing, the bridge and the wall’s curved corners, continuous lines and flowing connections of ledges and walls are used to create a perception for the motorists that is as continuous and serene as possible.
After a stretch of open road, one reaches the set of exits at Schijnpoort. Here there is no screening of the city, with the multiple connection to the city being the theme. A bridge with a slender and minimal design functions as a central spine of exits and entrances. The bridge at the Verbindingsweg appears to be embedded in the embankment of the Ring. The dark concrete wall accompanies the motorist along the entire Ring as an element of clarity and continuity in the complex traffic situation.
Following a stretch of open road, the third roofed over part of the Ring will be reached. This is where a westbound road connects to the Ring. As in the case of the Sportpaleis site the emphasis here is on shielding off the road and creating a park zone. Seen from the Ring the entrance is spacious, framed by narrow and clear lines, surrounded by lawns and shrubbery.
Oosterweel intersection
The part of the Ring on the west side is also known as the Oosterweel intersection. Here, the Ring will be drastically reconstructed and expanded. The roads intersect and merge in between the canal tunnels to the east and the new Schelde tunnel to the west. This is also where the main exits are to the Port of Antwerp to the north. The new Schelde tunnel connects the Left Bank to the Ring.
A special feature here is that to the east of the intersection the ring divides itself in two sections before they pass under the Albert canal. This means that the two tunnels cross the canal stacked on top of each other. This way a green zone remains along the bank of the canal where a pond, the monumental church of the former village of Oosterweel and the ruins of Fort Noordkasteel are located. Before cars can enter the Scheldetunnel the Ring is an open road, but embedded in a green zone.
The renewal of the Antwerp Ring Road is a huge and very important infrastructural effort, because for a long time the Ring was a symbol of the unfortunate and calamitous relationship between the quality of life in the city and the demands of traffic, industry and trade. This new plan strives for an efficient and realistic synthesis between all those interests with an eye to the future of the city. It is in that spirit that ZJA has worked on this part of the new Ring of Antwerp.
Architect: ZJA
Principal: Lantis (Leefbaar Antwerpen door Innovatie en Samenwerken), together with Sweco Belgium and Witteveen+Bos.
Client ZJA: RoTS (Witteveen + Bos and Sweco Belgium)
Year: 2012 - present
Project partners
Related associations
Related projects
No results found
Did your company worked on this project? Go to the Public page and list yourself as a project partner to access your company only page
Which project partner should receive your project listing request?
Document generator
Thank you for using the document generator again! Click the button to start a free trial period of 5 documents.
Document generator
Your trial period has been expired. Please contact info@galleo.co.
Click the +Favorite button to add this project to your personal favorites

