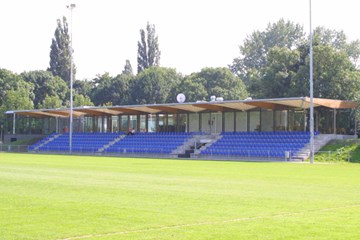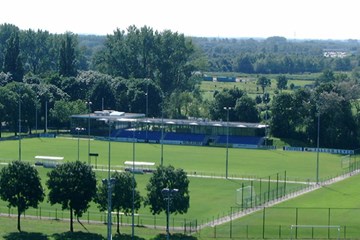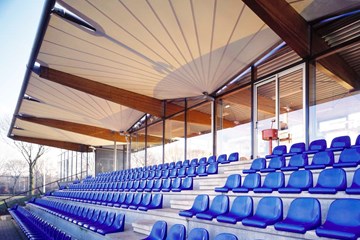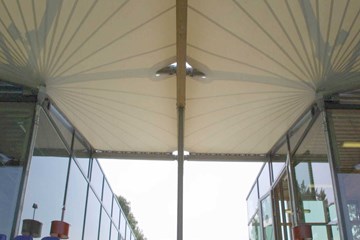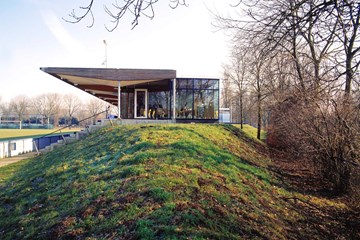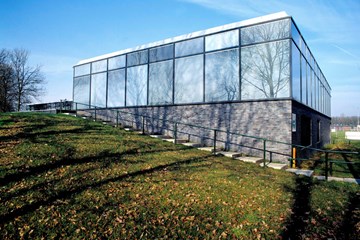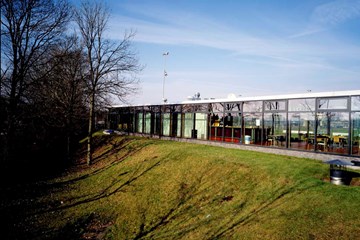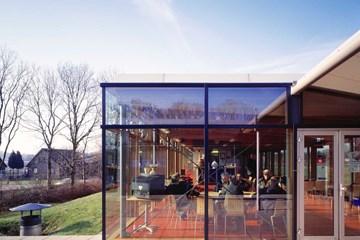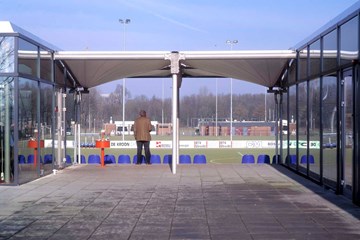Zoudenbalch, Utrecht
Accommodatie voor voetbaltraining FC Utrecht
De trainingsvelden van voetbalclub FC Utrecht liggen vlakbij het stadion Galgenwaard. De velden liggen midden in een groengebied, waarvoor restricties gelden ten aanzien van de maximale toegestane bouwhoogte. Voor de voetballers was er behoefte aan een nieuwe accommodatie, die behalve faciliteiten voor spelers en begeleiders ook een tribune en horecagelegenheid zou huisvesten.
Het centrale uitgangspunt voor het ontwerp is de eis geweest dat de bestaande groenzone zo veel mogelijk gerespecteerd diende te worden. Het nieuwe bouwwerk is daarom enigszins verdiept en in een kunstmatig talud gelegd. Het is, met name vanaf de openbare weg, voor een groot deel aan het zicht onttrokken. Alle functies die geen daglicht behoeven, zoals kleedkamers, krachthonk en medische ruimten, zijn ondergebracht op de begane grond die in het talud ligt.
De gang naar de kleedkamers van de jeugdelftallen leidt langs de kleedkamer van het eerste elftal van FC Utrecht. De jeugdspelers worden op die manier als extra stimulans telkens herinnerd aan hun mogelijke toekomst in het betaalde voetbal.
De gevel van de onderbouw is van donkere steen en heeft een gesloten en zwaar uiterlijk. De bovenbouw is juist open en licht van karakter. Hierin zijn de publieksentree, de kantine, spelershome, bestuursruimte en kantoren gesitueerd. Deze bovenbouw is in twee volumes als losse paviljoens, één voor kantine en één voor kantoren, op de massieve onderbouw geplaatst. De buitenwanden en bijna alle binnenwanden zijn van glas. Alleen de sanitaire unit en de keuken zijn als gesloten volumes in het midden van de open ruimten geplaatst.
Tussen de glasplaten van de buitengevel is de zonwering opgenomen. De kantine kan worden afgeschermd, zodat jeugdspelers er onder begeleiding hun huiswerk kunnen verrichten. Na afloop wordt vanuit de keuken een gezamenlijke maaltijd voor hen geserveerd.
Tussen de paviljoens ligt, als een centraal plein, de entree. De route naar de toegang van het complex slingert door het groen en loopt langzaam omhoog. Eenmaal op het pleintje tussen de paviljoens verrast het weidse uitzicht over de velden met in de verte het vernieuwde stadion Galgenwaard.
De tribune, met plaats voor ruim 450 bezoekers, bevindt zich aan de noordzijde van het gebouw en is overdekt met een gespannen tentdak, dat is bevestigd aan houten, gelamineerde spanten. De luifel is bescheiden vormgegeven in verband met de zichtbaarheid vanaf de weg. Het talud aan weerzijden van het gebouw heeft dezelfde helling als de tribune en kan op drukke dagen ook als tribune worden gebruikt.
[English]
Training facility for FC Utrecht
The training grounds for FC Utrecht football club are close to the Galgenwaard Stadium. The pitches are situated in the middle of a green area, which is subject to restrictions concerning the maximum permitted height for construction. The football players needed new accommodation, which besides providing facilities for players and trainers would also accommodate a grandstand and restaurant facilities.
The crux of the design was the requirement that the existing green zone should be respected as far as possible. For this reason, the new structure is somewhat subterranean and camouflaged in an artificial embankment. It is largely invisible from the public road. All the functions that have no need of daylight, such as changing rooms, weights room and medical rooms, are accommodated on the ground floor that stands in the embankment. The corridor to the changing rooms for the youth teams leads past the changing room of the FC Utrecht first team. As an extra stimulus, the youth players are thus repeatedly reminded of their potential future in professional football.
The facade of the substructure is in dark stone and has a closed and heavy appearance. Conversely, the superstructure is open and light in character, and this is where the public entrance, the canteen, the ‘clubhouse’ for players, management offices and administrative offices are situated. This superstructure is arranged in two volumes as separate pavilions, one for the canteen and one for offices, set on top of the massive substructure. The exterior walls and almost all the interior walls are of glass. The sanitary unit and the kitchen are the only enclosed volumes, and are placed in the middle of the open-plan spaces. The sunshades are integrated between the glazed panels of the outer wall. The canteen can be screened off, so that youth players can do their homework under supervision. When finished, they are served a communal meal from the kitchen.
The entrance is set between the pavilions, like a central plaza. The route to the complex’s entrance meanders through the green surrounds and makes a gradual ascent. On arriving at the little plaza between the pavilions there is a surprisingly broad view across the pitches, with the renovated Galgenwaard Stadium in the distance.
The stand, with space for about 450 spectators, is located on the northern side of the building and is covered with a taut tent-like canopy, affixed to laminated wooden trusses. The canopy is simply designed in order to reduce its visibility from the road. The embankment on either side of the building has a rake matching that of the stands, and on busy days it can also serve as a spectator area.
Project partners
Related associations
Related projects
No results found
Did your company worked on this project? Go to the Public page and list yourself as a project partner to access your company only page
Which project partner should receive your project listing request?
Document generator
Thank you for using the document generator again! Click the button to start a free trial period of 5 documents.
Document generator
Your trial period has been expired. Please contact info@galleo.co.
Click the +Favorite button to add this project to your personal favorites

