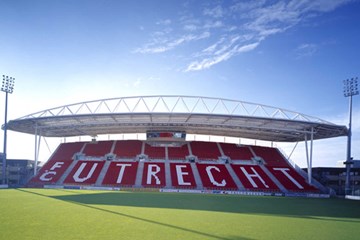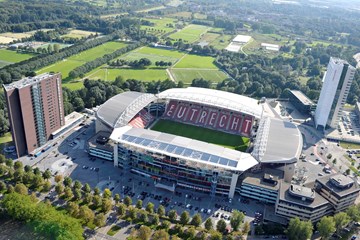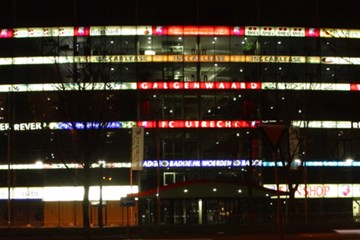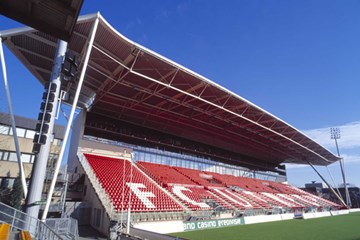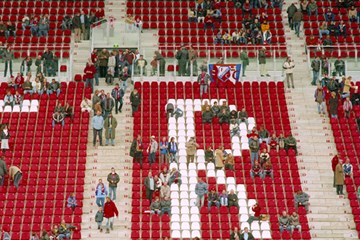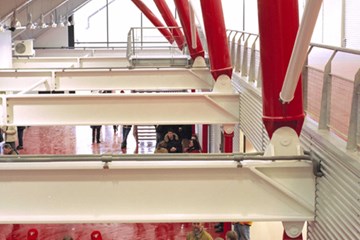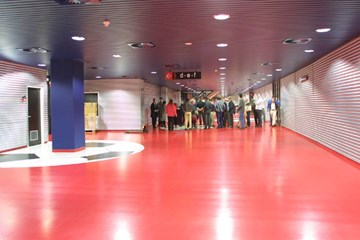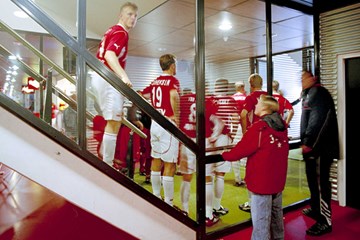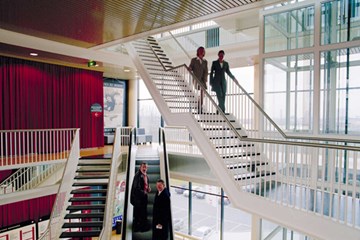Stadion Galgenwaard, Utrecht
Gedaanteverandering in twee stappen
FC Utrecht is een trotse voetbalclub met een geduchte reputatie. Het kan spoken in Stadion Galgenwaard. Om het uit 1981 stammende stadion aan de nieuwe tijd en ambities van de club aan te passen was een ingrijpende uitbreiding en renovatie nodig. Die vonden plaats tussen 2001 en 2003, in twee fasen. Het door architectenbureau ZJA geleverde ontwerp hield er rekening mee dat het voetbal tijdens alle werkzaamheden gewoon kon doorgaan.
Het oude Galgenwaard bestond in feite uit vier losse tribunes. In dit ontwerp moesten Galgenwaard een stadion meer een geheel worden onder een overkoepelend dak en een open en uitnodigend thuis worden voor de supporters van de FC. Het nieuwe hoofdgebouw is bedacht rondom een groot vide, een lichte open ruimte vanwaar bezoekers en gebruikers toegang hebben tot alle functies van het gebouw. De glazen pui en slanke stalen constructies en trappen geven ruimte en overzicht.
De ruimte onder de hoofdtribune is op een slimme manier gebruikt voor zalen en kantoren. Ook de kleedkamers zijn daar te vinden, en dankzij een glazen wand tussen spelerstunnel en de doorgangsruimte voor toeschouwers kunnen de supporters de spelers van dichtbij zien.
Een groot verenigend gebaar
In een tweede fase, in 2003, werd een nog grotere stap gemaakt. De nieuwe zuidtribune werd voltooid, met daarin een sportcomplex van vier verdiepingen. Er zijn een indoor-atletiekbaan en zalen voor basketbal en volleybal. Aan de west- en oostkant van het stadion werden de oude commerciële ruimtes gesloopt en vervangen door nieuwe, grotere winkelruimtes gerealiseerd. Er kwamen extra parkeerplaatsen bij. Er is ook een nieuwe supporterspromenade met toiletten en horeca. Van daar bereiken de toeschouwers via nieuwe stalen trappen aan de buitenkant van het stadion hun plaats. Het aantal toeschouwers dat Galgenwaard kan huisvesten is na de renovatie en uitbreiding verdubbeld, er kunnen nu 23.750 mensen binnen.
Het bijzondere aan het ontwerp van Galgenwaard is dat het een totale transformatie bewerkstelligt, terwijl het helemaal voortbouwde op de bestaande structuren. Het stadion is in capaciteit verdubbeld, maar heeft aan intimiteit gewonnen. De uitbreiding gaat gelijk op met een groot verenigend gebaar. Als bekroning van de voltooide gedaanteverwisseling van Galgenwaard werd het uit één stuk aangeleverde vakwerkspant van honderd meter lengte geplaatst dat de overkapping nu alle vier de delen van het stadion onder één dak brengt. Dat heeft een voelbaar effect voor de menigte die haar club toejuicht. De sfeer wordt bepaald door de beleving van een samenhangende binnenruimte rond het veld. Het vernieuwde Galgenwaard doet in dit opzicht Engels aan. Bovendien is het majesteitelijke witte spant een blikvanger die vanuit de verte Galgenwaard markeert.
Klant: FC Utrecht
Opdrachtgever ZJA: Bouwbedrijf Midreth
[English]
A transformation in two stages
FC Utrecht is a proud football club with a formidable reputation. Things can go wild at Galgenwaard stadium. To bring the 1981 stadium up to date with the current requirements and the ambitions of the club, a major expansion and renovation was necessary. These took place in two phases, between 2001 and 2003. The architectural studio ZJA provided a design that allowed for matches to continue all season long without interfering with the building activities.
The existing stadium Galgenwaard was in fact a collection of four separate stands. The aim of the present design was to unify Galgenwaard, to provide the supporters of FC Utrecht with an open and inviting home under one roof. The new main building is conceived around a large vide, an open and light space that gives visitors access to all the functions in the building. The high glass front and the slender steel constructions make sure there is a coherent visual and spacious experience.
The available space under the stands is cleverly put to use by housing offices and dressing rooms. A glass wall separating the corridor that players use to reach the pitch and the transit space for supporters allows for an experience of nearness.
A large unifying gesture
In the second phase, in 2003, a more extensive step was taken. The new stands on the south side were completed, housing four levels of sports facilities. An indoor athletic track and courts for basketball and volleyball form part of the facilities. On the west and east side of the stadium the old commercial spaces were demolished and replaced by new, larger spaces for shops. More parking space was added. A new so called supporters’ promenade provides food concessions and restrooms. Supporters reach their seats using new steel staircase on the outside of the stadium. After this renovation and extension Galgenwaard can now seat up to 23.750 spectators, double the original number.
What distinguishes this design for Galgenwaard is the fact that it achieves an enormous transformation, that completely builds on the existing structures. The stadium has doubled in capacity but gained in intimacy. The extension goes hand in hand with a large and unifying gesture. To top off the transformation of Galgenwaard, a single-piece hundred meters long latticework truss was placed to bring all four parts of the stadium under one roof. That has a significant impact on the cheering crowd. The atmosphere is the result of the experience of a coherent interior space around the pitch. The renewed Galgenwaard resembles an English stadium in this respect. Moreover, the majestic white truss is a landmark highlighting Galgenwaard from afar.
Client: FC Utrecht
Principal: Bouwbedrijf Midreth
Project partners
Related projects
No results found
Did your company worked on this project? Go to the Public page and list yourself as a project partner to access your company only page
Which project partner should receive your project listing request?
Document generator
Thank you for using the document generator again! Click the button to start a free trial period of 5 documents.
Document generator
Your trial period has been expired. Please contact info@galleo.co.
Click the +Favorite button to add this project to your personal favorites

