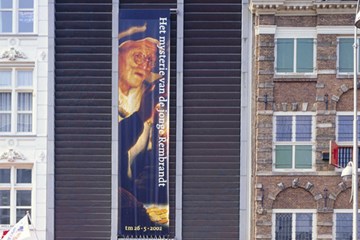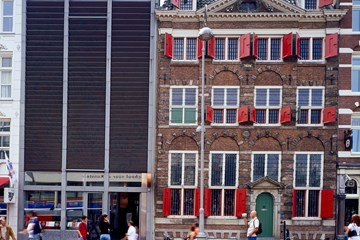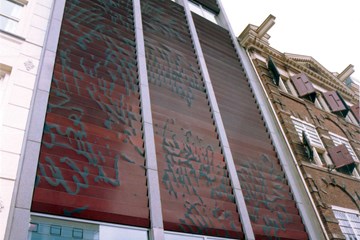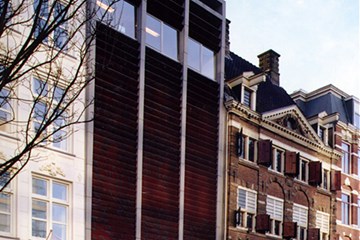Rembrandthuis, Amsterdam
Een restauratie en een nieuwe jas
Toen Museum Het Rembrandthuis in Amsterdam besloot het zeventiende eeuwse huis te restaureren in de oorspronkelijke staat en er een stijlhuis van te maken dat inzicht geeft in de omstandigheden waarin Rembrandt leefde en werkte, moest er nieuwe ruimte worden gezocht voor de tentoonstellingen, de bibliotheek en de museumwinkel. Die ruimte werd gevonden in het naastgelegen 19e eeuwse zogenaamde Saskiahuis, dat in dezelfde tijd ingrijpend werd gerenoveerd.
Nieuwe façade en dak Rembrandthuis
Het ontwerp voor de façade en het dak van het Rembrandthuis van architectenbureau ZJA komt voort uit de analyse dat de gevel een visuele verbinding dient te zijn tussen de museale beleving van het historische pand en Rembrandts werk en de hedendaagse omgeving van tentoonstellingsruimte, winkel en entree. Maar dan wel zo dat de nieuwe façade past in de gevelrij.
Daarom is de klassieke driedeling in het ontwerp van ZJA terug te vinden. Een transparante onderste laag, voor de entree, een meer gesloten middendeel waarachter de lichtgevoelige collectie tekeningen en etsen zich bevinden. En daarboven een laag met vensters voor de kantoorruimtes, met een licht naar voren hellende gevel, in overeenstemming met het ernaast gelegen Rembrandthuis. De natuurstenen kroonlijst markeert het wijkende deel van de dak-opbouw waarachter de bibliotheek en de technische ruimte liggen. Dezelfde natuursteen is gebruikt voor de verticale driedeling om aan te sluiten bij de proporties in de gevels van de naastgelegen huizen.
Een façade van speelse etsplaten
De façade zelf staat los van het pand en bestaat uit gevouwen koperen platen. Hoe hoger hoe breder de horizontale lamellen worden. Ja, het gekozen materiaal verwijst naar de etsplaten van Rembrandt, tenslotte sta je voor de plek waar hij die etsen maakte en drukte. Er is een specifieke plek op de tegenovergelegen stoep vanwaar je op de gevel een uitvergroot detail kunt zien uit de ets Isaäk en Jacob van Rembrandt. Het zijn grillige lijnen, in het koperen oppervlak gestraald en verbronsd. Ze krioelen speels en levendig over de hele gevel en omdat je niet goed kunt ontwaren wat je nu precies ziet, werkt het beeld als een uitnodiging om naar binnen te gaan en je in de verhalen te verdiepen die met dit handschrift worden verbeeld.
[English]
A restoration and a new look
When the Rembrandt House Museum in Amsterdam decided to restore the seventeenth-century house to its original state and enable it to offer an insight into the circumstances and ambiance in which Rembrandt lived and worked, a new space had to be found for the exhibitions, the library and the museum shop. That space was found in the nineteenth-century house next door, known as Saskia’s House, which was thoroughly renovated at the same time.
New facade and roof for the Rembrandt House Museum
The design for the facade and roof of the museum by architectural studio ZJA arose out of an analysis that showed the front wall needed to make a visual connection between the experience of the historic building and Rembrandt’s work and the contemporary environment of exhibition space, shop and entrance, but in such a way that the new facade fitted into the row of frontages.
So a classic division into three can be seen in the ZJA design: a transparent ground floor, for the entrance, a more closed middle section behind which is the light-sensitive collection of drawings and etchings, and above it a level with windows for office space, all behind a facade that leans forward very slightly, like that of the Rembrandt House next door. The stone cornice marks the divergent part of the roof structure behind which are the library and the space for technical installations. That same stone is used for the vertical division into three, designed to be in keeping with the proportions of the facades of neighbouring houses.
A facade of playful copperplates
The facade itself is separate from the building and is made of folded copper plates. The horizontal strips become broader the higher up they are. Yes, the material chosen refers to Rembrandt’s copperplates – after all, you are standing at the place where he made and printed his etchings. There is a specific spot on the pavement opposite from where you can see on the facade a magnified detail from Rembrandt’s etching Isaac and Jacob. It is made up of quirky lines that have been sandblasted into the copper surface and bronzed. Playful and lively, they crawl across the entire facade, and because you can’t easily discern exactly what you’re looking at, the picture works as an invitation to go inside and immerse yourself in the stories portrayed by that same hand.
Project partners
Related associations
Related projects
No results found
Did your company worked on this project? Go to the Public page and list yourself as a project partner to access your company only page
Which project partner should receive your project listing request?
Document generator
Thank you for using the document generator again! Click the button to start a free trial period of 5 documents.
Document generator
Your trial period has been expired. Please contact info@galleo.co.
Click the +Favorite button to add this project to your personal favorites





