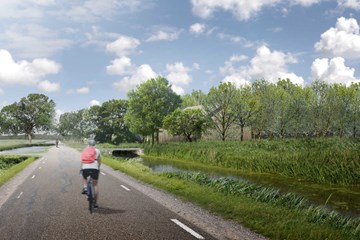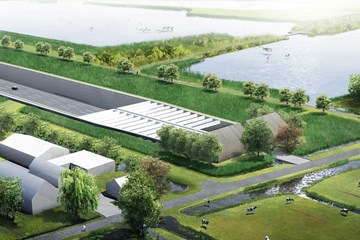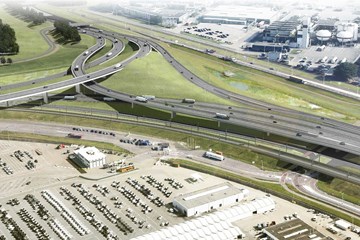Blankenburgverbinding, Rotterdam
Verscholen snelweg bij Rotterdam
De Blankenburgverbinding (A24) is een nieuwe snelweg tussen de A20 en de A15. De weg ligt verscholen in een verdiepte bak, duikt in een landtunnel onder de Aalkeetpolder door en in een diepe tunnel onder Het Scheur. Aan de noordzijde sluit de Blankenburgverbinding aan op de A20 via een verdiept gelegen knooppunt. Aan de zuidzijde sluit de nieuwe weg aan op de A15 in een knooppunt met een aantal nieuwe fly-overs. Architectenbureau ZJA maakte het architectonisch ontwerp van de kunstwerken en de dienstgebouwen van de Blankenburgverbinding.
Inpassen snelweg en dienstgebouwen
Aan de noordzijde van de Nieuwe Waterweg en Het Scheur, in het waardevolle en kwetsbare veenweidelandschap van de Aalkeetpolder, is de ontwerpopgave het zo verdekt mogelijk inpassen van de snelweg en dienstgebouwen in het landschap. De noordelijke toerit bestaat uit een verdiepte, open tunnelbak, geflankeerd door brede rietzones.
Het dienstgebouw van de tunnel is door ZJA ontworpen als houten schuur op een boerenerf omzoomd door riet en sloten. Om de watergang en rietzone over de tunnel heen te kunnen trekken is een verbijzondering in de plafondconstructie van de tunnelbuis ontworpen. Het gebouw zelf sluit in maat en schaal aan bij de bestaande bebouwing langs de Zuidbuurt. Het dienstgebouw is gebouwd in twee volumes en bekleed met vergrijzende houten lamellen. De lamellen dienen eveneens als extra veiligheidsschil, waardoor geen ongewenste erfafscheidingen nodig zijn. Onderhoudsvoertuigen kunnen in het gebouw worden geparkeerd, waardoor buiten geen parkeerplaatsen nodig zijn. Het erf krijgt het karakter van de bestaande boerenerven langs de Zuidbuurt en is via een eenvoudige betonnen polderbrug ontsloten vanaf de Zuidbuurt.
Knooppunt A24 met de A15
Het knooppunt van de A24 met de A15 is onderdeel van het grootschalige havenlandschap van Rotterdam. Hier mag de A24 gezien worden. Een bloemrijke grasheuvel, die bijna 25 meter boven de omgeving uitsteekt, bepaalt hier het beeld. De fly-overs snijden deze heuvel aan. De heuvel wordt doorsneden door een brede leidingenstrook, overbrugd door viaducten. Aan de voet van de heuvel worden twee waterinfiltratiezones (wadi’s) aangelegd.
Vanaf de fly-overs is er spectaculair uitzicht over het havengebied. De fly-overs en viaducten in het knooppunt worden uitgevoerd in ter plaatse gestort beton (in situ). Deze bouwmethode maakt het mogelijk een mooi doorlopend, ogenschijnlijk zwevend dek te realiseren. De ondersteuningen bestaan uit enkelvoudige, symmetrisch onder het dek geplaatste pijlers met afgeronde koppen. Om het effect van een ogenschijnlijk zwevend dek te versterken, wordt het brugdek aan de buitenzijden verjongd en kraagt het uit ten opzichte van de pijler. In het ontwerp van ZJA zijn de fly-overs voorzien van randelementen uit lichtgrijs composiet, die de lijn van het verjongende brugdek voortzetten.
Klant: Rijkswaterstaat
Opdrachtgever ZJA: BAAK (Ballast Nedam – DEME Group – Macquarie Group)
Landschapsarchitect: Bosch Slabbers Landschapsarchitecten
Jaar: 2017 - heden
[English]
Hidden highway near Rotterdam
The Blankenburg connection (A24) is a new motorway between the A20 and A15. The road is hidden in a recessed container, dives underneath the Aalkeetpolder through a land tunnel and through a deep tunnel under the river Het Scheur. On the north side, the Blankenburg connection connects to the A20 via a recessed junction. On the south side, the new road connects to the A15 in a junction with a number of new flyovers. Architectural studio ZJA designed the civil works and the service buildings of the Blankenburg Connection.
To integrate the motorway and service buildings
On the north side of the Nieuwe Waterweg and Het Scheur, in the valuable and vulnerable peat meadow landscape of the Aalkeetpolder, the design assignment is to integrate the motorway and service buildings into the landscape as concealed as possible. The northern entrance consists of a recessed open tunnel, flanked by wide reed zones.
The service building of the tunnel was designed by ZJA as a wooden shed on a farmyard surrounded by reeds and ditches. In order to be able to extend the watercourse and reed zone over the tunnel, a specialization in the ceiling construction of the tunnel tube has been designed. The building itself matches in size and scale with that of the existing buildings along the Zuidbuurt. The service building is built in two volumes and clad with grey wooden slats. The slats also serve as an additional safety shell, so that no unwanted property boundaries are required. Maintenance vehicles can be parked inside the building, so no parking spaces are needed outside. The yard is given the same appearance as the farmyards along the Zuidbuurt and is accessed from the Zuidbuurt via a simple concrete polder bridge.
Junction A24 - A15
The junction of the A24 with the A15 is part of the large-scale port landscape of Rotterdam. Here, the A24 may be seen. A flowery, grassy hill that rises almost 25 meters above the surroundings typifies the view here. The flyovers cut into this hill. The hill is transected by a wide pipeline, bridged by viaducts. Two water infiltration zones (wadis) are constructed at the foot of the hill.
The flyovers offer a spectacular view of the port area. The flyovers and viaducts at the junction are constructed with in-situ concrete. This construction method makes it possible to realize a nice continuous, apparently floating deck. The supports consist of single pillars placed symmetrically under the deck with rounded heads. To reinforce the effect of an apparently floating deck, the bridge deck on the outside is rejuvenated and protrudes relative to the pillar. In the design by ZJA the flyovers are provided with edge elements of light gray composite, which continue the line of the rejuvenating bridge deck.
Principal: The Dutch Road and Transport Authority
Client ZJA: BAAK (Ballast Nedam – DEME Group – Macquarie Group)
Landscape architect: Bosch Slabbers Landscape architects
Year: 2017 - present
Project partners
Related associations
Related projects
No results found
Did your company worked on this project? Go to the Public page and list yourself as a project partner to access your company only page
Which project partner should receive your project listing request?
Document generator
Thank you for using the document generator again! Click the button to start a free trial period of 5 documents.
Document generator
Your trial period has been expired. Please contact info@galleo.co.
Click the +Favorite button to add this project to your personal favorites




