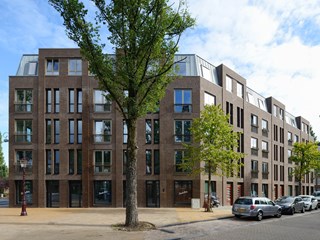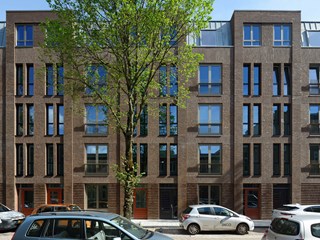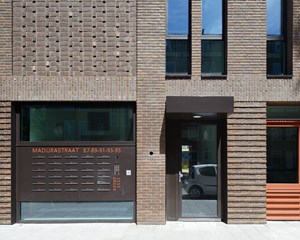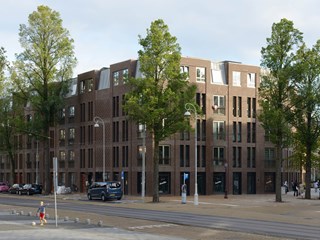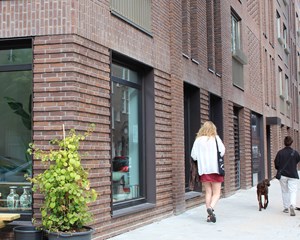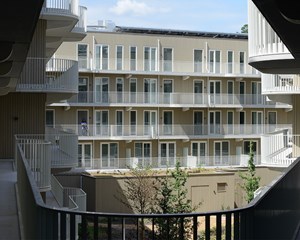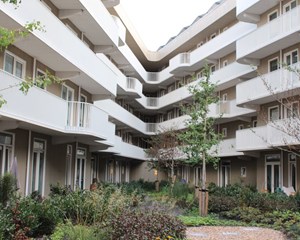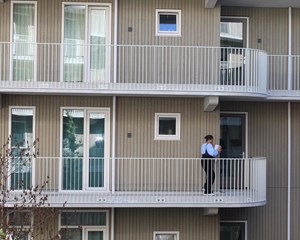Senang
With the completion of Senang, the transformation of the Indische Buurt is completed after 20 years! M3H has contributed to this with the design of three residential buildings (de Smaragd, Soendablok and Senang) for de Alliantie. The three buildings are located in the northwestern part of the neighborhood. Much of the 19th-century architecture has been preserved here. By interweaving the new complexes with the existing urban structures it was possible to preserve the soul of the neighbourhood.
Our designs are in line with existing buildings. We see them as sustainable city repairs. Existing blocks have been replaced, while retaining the DNA of the neighbourhood, such as the streets and squares. The office of M3H has been located in de Smaragd for 5 years. It is special to design multiple buildings in your own neighborhood. Residents know where to find us and a form of trust is created.
The new Senang forms a beautiful square wall on Timorplein. There is room for a bicycle repair shop, a neighborhood coach and an interior stylist. These provide more liveliness to the square. When you stand in front of the building, you immediately notice that the plan clearly has a rhythm of windows and masonry. Just like the building that stood here before. The design is a modern translation of 19th-century architecture. The facade on the outside is completely built of masonry. Brown nuanced wasserstrich brick was chosen, which was applied both horizontally (traditional) and vertically (prefab concrete). Much attention has been paid to the places where residents and visitors come close to the building. This can be seen in the special masonry bonds in the facade, near the post boxes above the entrances. This can also be found on the inside. In the three stairwells, residents walk daily past a wall decoration by artist Sabine Schleimer.
The 118 homes and 3 commercial spaces in Senang do not have a gas connection, but use a collective thermal storage system. In summer, cold water is pumped from an underground well. In the winter, hot water is pumped up to heat the building. A heat exchanger extracts the energy from the groundwater that is used for cooling or heating.
To achieve more living quality on the same square meters is quite a puzzle. But that is precisely what makes building in the existing city interesting. Senang is located on a pyramid shaped lot. The shape creates playful floor plans and beautiful perspectives. In the tip, the beech size is wider and houses are shallower. We have retained that advantage, because the extra light ensures that the apartments are experienced as much larger.
The courtyard of Senang is a quiet oasis within a busy city. The communal viewing garden is surrounded by small private gardens. The garden features seven trees (including cornus controversa, giant dogwood and ginkgo biloba, Japanese walnut) and evergreen plants.
Project partners
Related associations
Related projects
No results found
Did your company worked on this project? Go to the Public page and list yourself as a project partner to access your company only page
Which project partner should receive your project listing request?
Document generator
Thank you for using the document generator again! Click the button to start a free trial period of 5 documents.
Document generator
Your trial period has been expired. Please contact info@galleo.co.
Click the +Favorite button to add this project to your personal favorites

