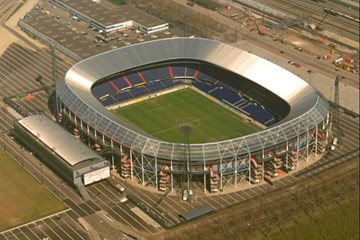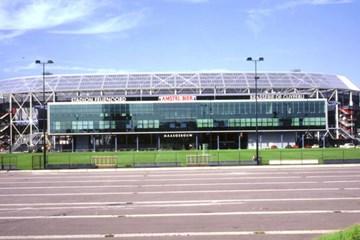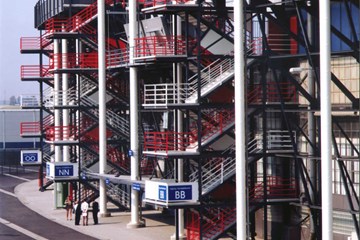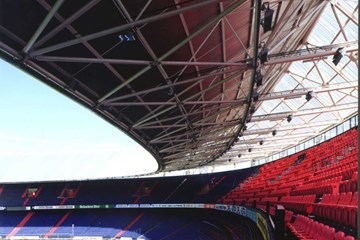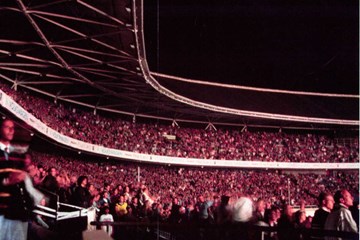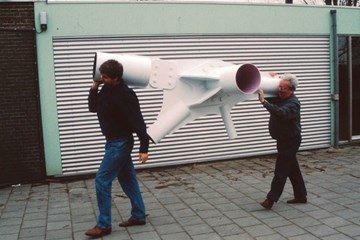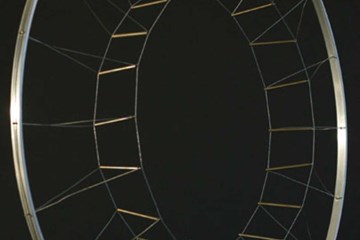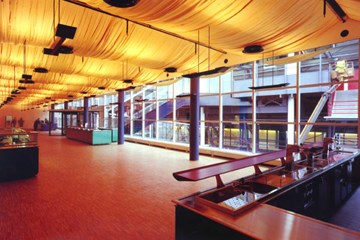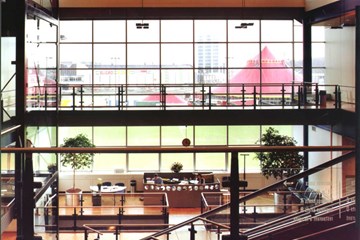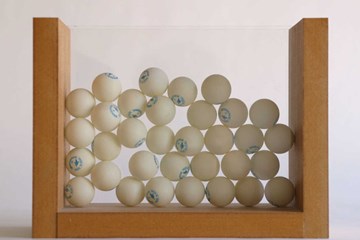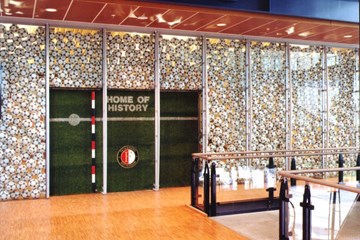Feyenoord stadion De Kuip, Rotterdam
Modernisering van een stadion
Midden jaren negentig van de 20 eeuw was de Kuip, het stadion van Feyenoord in Rotterdam aan een renovatie toe. De opdracht was het uit 1936 stammend stadion van Brinkman en van der Vlugt, dat niet alleen een internationaal beroemde sporttempel is, dat niet alleen een internationaal beroemde sporttempel is, maar ook architectonisch als een monument geldt, te voorzien van extra zittribunes, een alle tribunes overdekkend dak en nieuwe voorzieningen in een apart gebouw aan de oostzijde.
De toevoegingen moesten passen in het karakter van het oude gebouw. Dat is typisch een gebouw uit de jaren dertig: staal was duur, arbeid goedkoop. Dus zijn het veel lichte en vertakte staalconstructies, die het grote stadion een ijl en ruimtelijk karakter geven. Coulissen van slank staal.
De nieuwe toevoegingen aan de oostzijde, waar staantribunes werden vervangen door een nieuwe eretribune en luxe zitplaatsen (skyboxen), en het nieuwe gebouw erachter laten dat zien. Dezelfde lichte staalconstructie, ingepast maar gebouwd los van het bestaande gebouw, zetten de stijl van de oude Kuip voort, zonder die te compromitteren.
Een bekroning van de Kuip
Het nieuwe dak moest het benodigde comfort bieden aan de mensen op alle tribunes, maar ook in zijn vormgeving een waardige toevoeging zijn aan de architectuur van het stadion en de bijzondere ruimtelijke ervaring van de Kuip ondersteunen. Groots en licht, met ideale zichtlijnen en tegelijkertijd besloten en rond. Daarvoor ontwierp ZJA een kap die los boven de tribunes lijkt te zweven. Dat is mogelijk door twee cruciale beslissingen. De eerste is om de nieuwe kap te laten steunen op een constructie die los om en over het bestaande gebouw staat. Als een reusachtige paraplu op eigen hoge stalen poten. Daardoor zijn er geen kolommen die tribune-ruimte innemen en het zicht belemmeren.
De tweede beslissende ingreep is de manier waarop de vrij uitkragende dakconstructie boven de tribune overeind gehouden wordt. Er staan kolommen buiten het stadion die het dragen, maar de werkelijke krachten worden opgevangen door een combinatie van trekken en drukken. De spanten met trekringen aan de veldzijde zijn gekoppeld aan de drukringen aan de buiten zijde. Het lijkt op de constructie van een fietswiel dat zijn vorm behoudt en krachten opvangt, door de spanning op de spaken tussen as en velg.
Dit zwevende effect en de keuze voor aluminium platen aan de veldzijde en transparante kunststof platen aan de buitenzijde versterken die indruk van lichtheid. Bovendien biedt het van binnenuit verlichte stadion door de transparante elementen een krachtige aanblik.
Het Maasgebouw
Het Maasgebouw, aan de oostkant van het stadion, heeft zicht op een oefenveld. Hier is plaats voor business lounges, het Feyenoord museum Home of History, een restaurant en kantoren. Met een zachtgroene gevel, vlak en met minimale detaillering steekt het af tegen het stalen kantwerk van het oude stadion. Maar het is een waardige toevoeging, die constructief los staat van de bestaande structuur. Met een knipoog naar de architectuur uit de jaren dertig is het Maasgebouw met de veldzijde van het stadion verbonden door overdekte hellingbanen of luchtbruggen, hangend aan stalen kabels.
De Kuip herbergt 51.000 toeschouwers en biedt nog altijd de bijzondere ervaring van het oorspronkelijke ontwerp. Maar nu ondersteund en comfortabel gemaakt door nieuwe toevoegingen. Die zijn zo ontworpen (licht, flexibel en met eigen losse constructie) dat ze anticiperen op nieuwe renovaties en toevoegingen, een nieuwe fase waarin de Kuip wordt versterkt en verbeterd.
In 2014 maakte ZJA een ontwerp voor De Nieuwe Kuip, waarin zo’n toekomstplan werd ontwikkeld.
Winnaar: De Nederlandse Bouwprijs 1995 en Nationale Staalprijs 1996
Opdrachtgever: Stadion Feijenoord
[English]
Modernization of a stadium
In the mid-1990s, De Kuip, Feyenoord football club’s stadium in Rotterdam, was in need of renovation. The job involved providing the original stadium by Brinkman & Van der Vlugt, which dates back to 1936 and is both an international temple to sport and an architectural monument, with extra all-seater stands, a roof covering the existing stands and new facilities in a separate building on the east side.
The additions all needed to be in keeping with the character of the old building, which is typical of the 1930s, when steel was expensive and labour cheap. It has many light, branching steel structures that give the large stadium an airy and spacious character, with outer wings of slim steel.
This is demonstrated by the new structure on the east side, where stands were replaced by a new grandstand and luxury seating in skyboxes, and by the new building beyond. The same light steel construction, fitted into but built separately from the existing building, match the style of the old Kuip without compromising it.
Crowning De Kuip
The new roof had to provide the requisite comfort for all those on the stands, while its design needed to be a worthy addition to the architecture of the stadium and complement the extraordinary spatial experience of being in De Kuip: large and light, with ideal sightlines and at the same time enclosed and rounded. Architectural studio ZJA designed a roof that seems to float independently above the stands. Two crucial decisions made this possible, the first being to have the new roof rest on a structure that is separate from the existing building and reach over it like a giant umbrella on its own tall steel legs. This means there are no columns taking up space on the stands or obscuring the view of the pitch.
The second decisive innovation concerns the way the corbelled roof structure is suspended above the stands. Columns standing outside the stadium hold it up, but the main forces are absorbed by a combination of pulling and pushing. The trusses with drawbar rings on the pitch side are connected to the drawbar rings on the outside. It is rather like the structure of a bicycle wheel, which keeps its shape and absorbs forces by means of the tension on the spokes between hub and rim.
This floating effect and the use of aluminium plates on the pitch side and transparent plastic plates on the outer side reinforce the impression of lightness. Furthermore, the transparent elements make the stadium, lit from within, a powerful sight.
The Maas Building
The Maas Building, on the eastern side of the stadium, offers a view of a practice pitch. Here there is room for business lounges, the Feyenoord museum Home of History, a restaurant and offices. With its soft-green frontage, which is flat and has minimal detailing, it contrasts with the steel lacework of the old stadium. It is nevertheless a valuable addition, structurally separate from the older building. In a playful reference to the architecture of the 1930s, the Maas Building is connected to the pitch side of the stadium by covered overhead bridges or aerial walkways that hang from steel cables.
De Kuip accommodates 51,000 spectators and still offers the extraordinary experience provided by the original design, but now bolstered and made more comfortable by the new additions. These are designed in such a way (light, flexible and with their own separate structure) that they anticipate future renovations and additions, a new phase in which De Kuip will once again be enhanced and improved.
In 2014 ZJA created a design for 'De Nieuwe Kuip' , in which just such a future plan was developed.
Awards
Winner: The Dutch Construction Prize 1995 and the Dutch Steel Award 1996
Commissioned by: Feijenoord Stadium
Project partners
Related associations
Related projects
No results found
Did your company worked on this project? Go to the Public page and list yourself as a project partner to access your company only page
Which project partner should receive your project listing request?
Document generator
Thank you for using the document generator again! Click the button to start a free trial period of 5 documents.
Document generator
Your trial period has been expired. Please contact info@galleo.co.
Click the +Favorite button to add this project to your personal favorites

