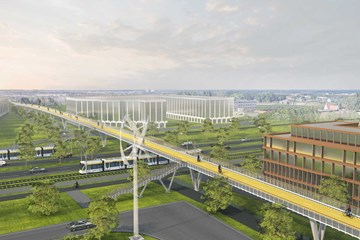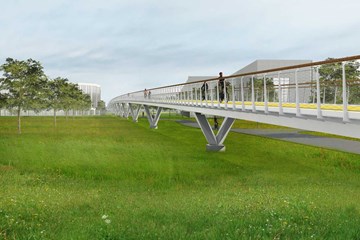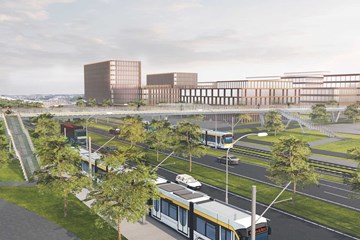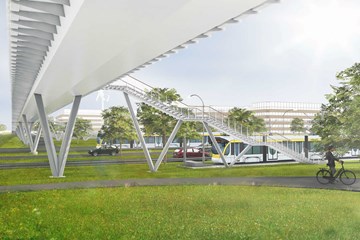Fietsbrug over de A201, Brussel
Een netwerk van fietsverbindingen
De snelweg A201 die van de binnenring van Brussel naar de luchthaven Zaventem loopt is een drukke weg, die ook binnen de stad een belangrijke functie heeft. Het nieuwe NAVO-hoofdkwartier, een aantal grote bedrijven en het vluchtleidingscentrum Euro Control zijn erlangs gevestigd. Voor forenzen en recreanten die zich te voet en per fiets verplaatsen is de snelweg een enorm obstakel, die ervoor zorgt dat ze lange omwegen moeten maken.
In het kader van het plan om voor heel Brussel een nieuw netwerk van fietsverbindingen aan te leggen heeft architectenbureau ZJA, als onderdeel van studiebureau MoVeR0, de opdracht gekregen het architectonisch ontwerp te maken voor een oversteek over de A201, daar waar hij Leopold III-laan genoemd wordt. Deze locatie is een knooppunt van fietssnelwegen en van openbaar vervoer, met name de Brusselse tram en de Luchthaventram halteren hier dichtbij. Daarnaast markeert de brug de grens tussen het Vlaams en Brussels Gewest. De ruim 500 meter lange fietsbrug verbindt Machelen en Zaventem op een cruciaal punt.
Lang en hoog
Met aan weerszijden een langgerekt landhoofd en helling van bijna 100 meter en een brugdek van 510 meter lengte is dit een imposante bijdrage aan het stadslandschap. Het ontwerp is daarom afgestemd op de optimale inpassing in de omgeving en heeft een zo licht en transparant mogelijk silhouet.
Om dat te bereiken is de witte brug van staal gemaakt en rust op V-vormige grijze stalen kolommen met verjongde hoeken. Met zijn geleidelijke stijging en kaarsrechte traject maakt de fietsbrug één lang en vloeiend gebaar over het drukke verkeer. Op het hoogste punt, boven de snelweg waar auto's en trams passeren, is het dek bijna 8 meter boven straatniveau. Door alle onderdelen aan elkaar te lassen is een bruglichaam uit één stuk ontstaan, wat betekent dat er alleen op de landhoofden voegen zijn en er veel minder onderhoud nodig is. Uitzetting door hitte vervormt het staal, daar waar het dek ook aan de pijlers in het midden is vast gelast, worden die krachten opgevangen. Bij de lagere pijlers bij de landhoofden zijn opleggingen onder het dek geplaatst die kunnen glijden en zo de vervorming opvangen.
Omdat de brug zo lang en recht is, heeft elk detail, dat op die lengte vele malen wordt herhaald, een groot visueel effect. De uitkragende ribben onder het dek, die de voetgangerspaden ondersteunen kennen een vast ritme. Ze vloeien over in de balusters, die altijd verticaal geplaatst zijn om zo de overgangen tussen de bordessen en hellende gedeelten van het dek te corrigeren. Nu volgt het oog een regelmatig ritme dat zich voegt in de klimmende vloeiende lijn van het brugdek. Het maakt de brug in de beleving lichter, een zwevend en naar de horizon wijzend lichaam.
Comfortabele details en verlichting
De fietsbrug kan alleen de obstakelwaarde van de A201 wegnemen als ze zelf geen al te grote uitdaging vormt voor fietsers en voetgangers. Dankzij de lengte van de brug wordt de oversteek voor alle typen fietsers een zachte glooiing en is ze dus comfortabel te maken. Om de veiligheid te waarborgen zijn er balustraden met een houten leuning, een vriendelijk detail op een element dat verder weinig aandacht vraagt. De ingebouwde verlichting bestaat uit in de leuning ingebouwde LED-projectoren. Ze zijn water- en vandaalbestendig en verspreiden een gericht en helder licht over het dek van de brug. Tussen dek en balustraden zijn open lijngoten in het dek opgenomen die afwateren op de wadi’s onder de brug. Om bodemerosie en dus slijtage op de plek van de brug te voorkomen is het gunstig dat water ter plekke door de bodem wordt opgenomen in plaats van wegspoelt. De trappen die bij de tramhalte toegang geven tot de brug zijn licht, slank, langgerekt en lui genoeg om comfortabel te stijgen naar het brugdek.
Het fietspad op de brug heeft een geelbruine, lichte okerkleur en het voetpad is antracietkleurig. Deze schakering zorgt voor een veilige en leesbare indeling van de ruimte. Een fietser, die op weg naar vrienden, werk of school is, heeft op deze lange fietsbrug een aantrekkelijk vergezicht over een omgeving met grasvelden en heuvels, de gebouwen, tramlijnen en wegen. De brug is lang genoeg om enige tijd te genieten van de ervaring een efficiënte glijvlucht te maken over alle stadsdrukte heen.
Architect: ZJA
Klant: De Werkvennootschap
Opdrachtgever: Studiebureau MoVeR0
Jaar: 2019 - Heden
[English]
A network of bicycle connections
The motorway A201, leading from Brussels’ inner-city ring road to Zaventem Airport is always busy, fulfilling a vital function within the city. It gives access to the new NATO headquarters, air control agency EUROCONTROL and a number of large corporations. For commuters and recreationists who move on foot or by bicycle, the motorway is a huge obstacle that forces them to make extensive detours.
As part of a program to provide the city of Brussels with a new network of cycling connections, architectural studio ZJA – as part of the MoVeR0 study group – has received the commission for the architectural design of a bridge across the A201 on a stretch of the motorway called the Leopold III Laan. Here one finds a junction of bicycle highways and public transport, with tram stops nearby of the Brussels public transport and the airport tramline. The bridge also marks the border between the region of Flanders and the Brussels-Capital Region. The bicycle bridge with footpath stretches across more than 500 meters and connects the towns of Machelen and Zaventem at a most critical point.
Long and high
With extended abutments, two landing slopes more than 100 meters in length and a bridge deck of 510 meters long, this is an impressive addition to the urban landscape. The design aims to merge seamlessly with the environment and to create a silhouette of maximum lightness and transparency.
To that end the bridge is designed in steel and painted white, while it rests on V-shaped grey steel columns with rounded edges. In its even, gradual elevation and its dead straight course, the bridge lifts the cyclists across the busy traffic below in one long and flowing gesture. At its highest point above the motorway, where the cars and trams are passing underneath, the deck is 8 meters above street level. The deck of the bridge consists of one solid steel body with all the elements welded together, which means that joints are only necessary at the abutments, saving many hours of maintenance. Heat expansion will inevitably deform the steel structure. However, because the steel columns in the main central part of the bridge are also welded to the deck, these forces are absorbed. Near the abutments, where the columns are shorter and made out of concrete, sliding joints are put in place to absorb the forces of distortion.
The repetition of detail caused by the length and linearity of the bridge, creates a striking visual effect. The protruding ribs under the deck, which support the pedestrian walkways, have a fixed rhythm. They flow into the balusters, which consistently have a vertical orientation to correct the transitions between the landings and sloping parts of the deck. This results in a regular pattern that smoothly follows the ascending line of the deck. An infinity effect emerges and the appearance of the bridge becomes even lighter, floating above the traffic and pointing towards the horizon.
Comfortable details and lighting
In order to remove the obstacle that the A201 is for slow traffic, the bicycle bridge itself must not pose a great challenge for cyclists and pedestrians. Due to the length of the bridge causing a gentle slope, the crossing becomes comfortable for all types of cyclists. For safety reasons, there are railings with wooden bannisters – a friendly detail on an inconspicuous element of the bridge. The built-in lighting is provided by LED projectors that are waterproof and resistant to vandalism, while spreading a clear and focused light on the bridge deck. Between deck and railing, gutters guide the rainwater to bioswales under the bridge. To prevent soil erosion and damage to the bridge’s foundation, the design ensures water is absorbed into the ground locally and does not have a chance to run off. The steps that give access to the bridge at the tram stop are light and slim, yet elongated and lazy enough to comfortably ascend to the bridge deck.
The bicycle path on the bridge has a yellow-brown, light ochre colour and the footpath has the colour of anthracite. This colour scheme ensures a safe and readable layout of the public space. From this long and high bridge a cyclist, on his way to friends, work or school, has an attractive view over a landscape of lawns, wooded hills, buildings, tramlines and roads. The long crossing affords one the time to enjoy the experience of making an efficient gliding swoop over the city and passing over its busy traffic with ease.
Architect: ZJA
Client: De Werkvennootschap
Commissioned by: Studiebureau MoVeR0
Year: 2019 - Present
Project partners
Related associations
Related projects
No results found
Did your company worked on this project? Go to the Public page and list yourself as a project partner to access your company only page
Which project partner should receive your project listing request?
Document generator
Thank you for using the document generator again! Click the button to start a free trial period of 5 documents.
Document generator
Your trial period has been expired. Please contact info@galleo.co.
Click the +Favorite button to add this project to your personal favorites





