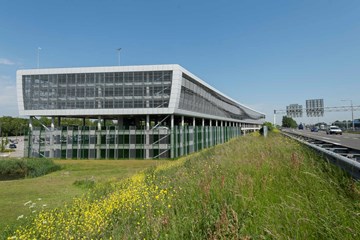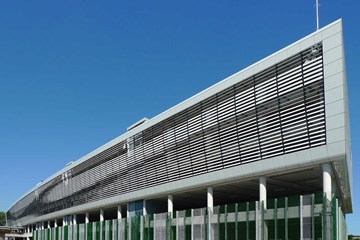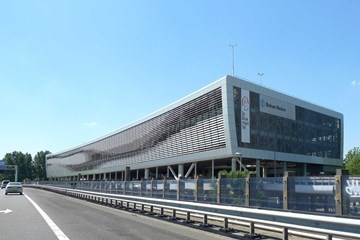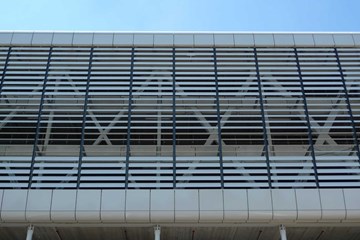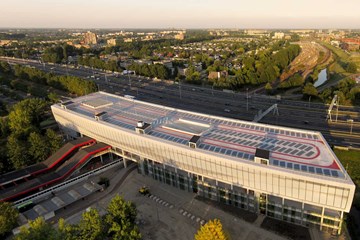P+R Kralingse Zoom, Rotterdam
Een grote verkeershub
In een flauwe bocht van de A16 aan de Zuidoost kant van Rotterdam, niet ver van de Erasmus Universiteit en het Brainpark kromt zich een parkeergebouw met de weg mee. Het ontwerp voor dit in 2013 opgeleverde P+ R Kralingse Zoom is van architectenbureau ZJA.
Om de stad te ontlasten is de P+R Kralingse Zoom bedacht, waar aan de rand van de stad automobilisten op een prettige en efficiënte manier hun wagen kunnen stallen en hun weg vervolgen met metro, bus, tram of fiets. De auto achterlaten en verder reizen doet niemand graag op een kille en grauwe locatie die op een fabrieksterrein lijkt. De uitdaging is om Park & Ride ontwerpen op een vriendelijke en uitnodigende manier hun functie te laten vervullen. Dat is het uitgangspunt voor dit ontwerp.
Een lichte uitstraling
In het P+R ontwerp Kralingse Zoom van ZJA is de verbinding tussen autoweg, parkeren en OV optimaal. Het parkeer-gebouw dat meebuigt met de kromming in de weg, overspant de sporen van de metro. Vanuit het gebouw is het metrostation binnen honderd meter te bereiken.
Het is 175 meter lang en ondanks dat maakt het een open en lichte indruk. Dat komt door het afgeslankte en afgeronde silhouet, maar nog het meest door de open gevel, bestaande uit licht gekleurde lamellen. Er is een intrigerend golfpatroon in aangebracht dat maakt dat beweging en licht met elkaar een spel aangaan. Voor passerende automobilisten is het een visueel aantrekkelijke blikvanger, voor de gebruikers houdt het gebouw een open karakter waar daglicht een grote rol speelt. Lange en vrije zichtlijnen, hoge tussenruimtes en slim aangebrachte verlichting zorgen voor een natuurlijke oriëntatie en geven een veilig gevoel. Brede doorgangen, trappen en korte aansluitingen op perrons, uitgangen en bushaltes zorgen voor vlotte doorstroming in het spitsuur. De onderste verdiepingen zijn begroeid met klimplanten en de buitenruimte is via terrassen soepel verweven met de omgeving.
Berekend op de toekomst
Het ontwerp van ZJA anticipeert op een uitbreiding van drie étages, waardoor een uitbreiding van 1040 tot 1550 parkeerplaatsen mogelijk wordt. De fundamenten en de kolommen zijn nu al berekend op de opbouw tot 9 verdiepingen. De indeling van de begane grond is ontworpen om een overdekte stalling van 400 fietsen plaats te bieden. Door de groene plint, de inpassing in de omgeving en het open en lichte karakter van het gebouw is dit geen kille en onherbergzame omgeving, maar een comfortabel onderdeel van een vlotte reis door de stedelijke omgeving.
Architect: ZJA
Opdrachtgever: Ballast Nedam
[English]
A major traffic hub
At a slight bend in the A16 on the south-east side of Rotterdam, not far from the Erasmus University and the Brainpark, a multi-storey parking garage curves along with the road. The P+R Kralingse Zoom, completed in 2013, was designed by architectural studio ZJA.
The P+R Kralingse Zoom was devised to relieve the city of traffic. At the edge of town, drivers can park their cars pleasantly and efficiently and continue their journey by metro, bus, tram or bicycle. Nobody likes leaving their car and taking public transport at a bleak and dismal location that resembles a factory site. The challenge was to design a Park & Ride facility that performed its function in a friendly and inviting manner. That was the starting point for the design.
An impression of lightness
In the P+R design for Kralingse Zoom by ZJA the connection between roadway, parking and public transport is optimal. The car park that follows the bend in the road spans the metro lines. The metro station can be reached within a hundred metres of the building.
The parking garage is 175 metres long, but it nevertheless makes an impression of openness and lightness. This is attributable to its slim and rounded silhouette, but most of all to its open frontage, made up of slats in a light colour. An intriguing wave pattern has been created such that movement and light play a game with each other. For passing drivers it is a visually attractive eye-catcher, while for its users the building retains an open character with an important place reserved for daylight. Long and uninterrupted sightlines, high spaces between floors and cleverly installed lighting give visitors a natural ability to orientate and a feeling of safety. Wide passageways and stairs, and short routes to platforms, exits and bus stops, facilitate an unobstructed flow of people at rush hour. The lower levels are clothed with climbing plants and the external space is smoothly interwoven with the surroundings by means of terraces.
Ready for the future
The design by ZJA anticipates the addition of another three storeys, making possible an expansion from 1,040 to 1,550 parking places. The foundations and the columns have the potential to support nine storeys. The layout of the ground floor is designed to allow space for a covered garage for 400 bicycles. The green plinth, the integration into the surroundings and the open and light character of the building ensure this is not a bleak and inhospitable setting but a comfortable part of a smooth journey through the urban environment.
Architect: ZJA
Contractor: Ballast Nedam
Project partners
Related associations
Related projects
No results found
Did your company worked on this project? Go to the Public page and list yourself as a project partner to access your company only page
Which project partner should receive your project listing request?
Document generator
Thank you for using the document generator again! Click the button to start a free trial period of 5 documents.
Document generator
Your trial period has been expired. Please contact info@galleo.co.
Click the +Favorite button to add this project to your personal favorites

