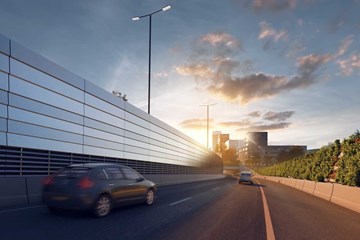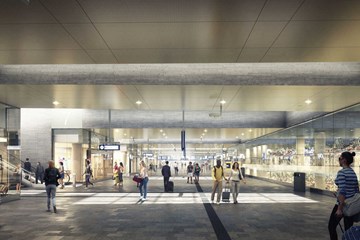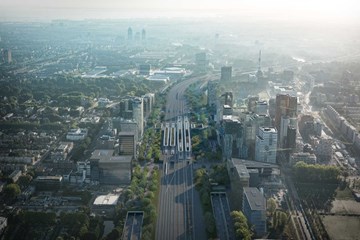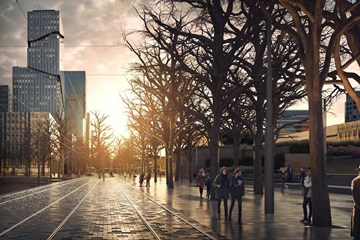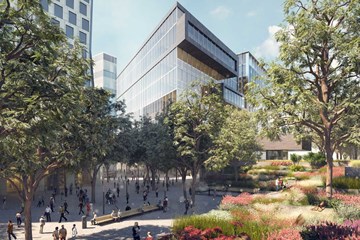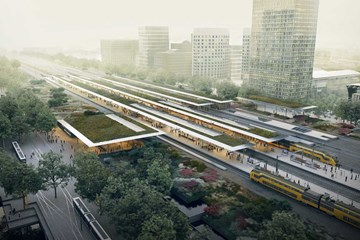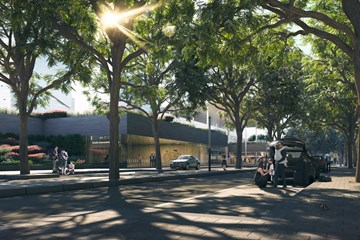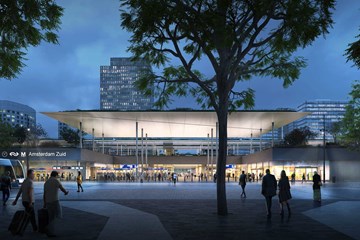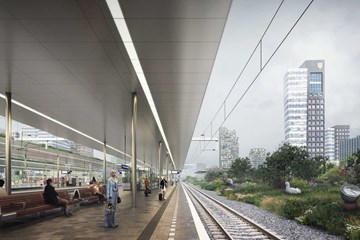Zuidasdok, Amsterdam
Waar de stad groeit en knelt
De ambitie voor het gebied rond Zuidas in Amsterdam was, zoals het echte stadsuitbreidingen betaamt, een gooi naar het hoogste: vanuit een ideaal ten opzichte van stad en luchthaven gelegen zakenwijk een nieuw stadscentrum te bouwen, waar ook gewoond, gestudeerd, gerecreëerd, gewinkeld en gesport wordt. Om in de toekomst het noordelijke deel van de Randstad en Amsterdam goed bereikbaar te houden, zijn ingrepen in het gebied rond Amsterdam Zuidas cruciaal. Het was wel een puzzel om voor al die zaken een goede ruimte te vinden, aangezien er zo ontstellend veel verkeersstromen bij elkaar komen. De bevolking van de stad groeit en wordt steeds mobieler, de rol van de auto is aan snelle verandering onderhevig en de internationalisering van de Amsterdamse economie maakt de verbinding met Schiphol en, via het hogesnelheids-spoor, met Londen, Brussel, Parijs, Frankfurt en Berlijn steeds belangrijker.
Het treinverkeer in de Randstad en vooral rond de stations Schiphol en Amsterdam Zuid zal de komende decennia sterk groeien. ProRail verwacht een gestage toename die klimt van 80.000 tot 250.000 reizigers per dag.
Niet alleen de Ring A10 en het spoor, ook fietsroutes, bus-, tram- en metrolijnen komen er samen. De complexiteit van dit gebied en de stormachtige ontwikkelingen in economie, technologie en mobiliteit maken het noodzakelijk bij het denken over Zuidas te beginnen met een visie op station Amsterdam Zuid. Een ontwerp dat aan de infrastructurele eisen van de komende decennia tegemoet komt, maar ook klopt in het idee van een nieuw stadscentrum. Dat alles vereist over zes kilometer een verbreding van de snelweg, tot twaalf rijstroken, het scheiden van doorgaand en bestemmingsverkeer en het overdokken van de A10 om ruimte te scheppen voor de uitbreiding van Station Amsterdam Zuid.
De visie
Iedereen was het erover eens dat de A10 de belangrijkste barrière was die Zuidas in zijn ontwikkeling belemmerde. Vandaar het voornemen de verbrede snelweg te verzinken en te overdokken, zodat er een verbinding van een kilometer breed ontstaat met Amsterdam Zuid. De uitbreiding en vernieuwing van Station Amsterdam Zuid komt daar nog eens bij. Die zijn niet alleen noodzakelijk voor het faciliteren van de groei van het nationale treinverkeer, maar ook om de ambities van de groei van het internationale treinverkeer mogelijk te maken.
Het programma waarin dit wordt gerealiseerd heet Zuidasdok en het ontwerp voor de tunnel, het nieuwe station en de stadsomgeving daaromheen komt van architectenbureau ZJA, Team V Architectuur en BoschSlabbers Landschapsarchitecten.
De inspiratie voor het ontwerp vonden de architecten in de geschiedenis van het gebied in de eerste helft van de twintigste eeuw. Het was een stedelijk randgebied waar werd gewandeld, waar de jongens uit de stad gingen vissen. Langs de Zuidelijke Wandelweg werd gepicknickt. Hier hadden de eerste voetbalclubs hun velden, hier stond van oudsher het circus als het naar de stad kwam. Oftewel een mengsel van oud agrarisch landschap, zoals Rembrandt het nog had getekend, en een groene recreatiezone. De kernfunctie van het gebied was om ruimtelijk en zintuiglijk ervaringen te bieden die de stress van het stedelijk leven in industriële tijden verminderde.
Met dit in gedachten is het ontwerp voor de corridor met zijn verzonken snelweg, nieuwe stadsplein en station vormgegeven. Het doel was om zoveel mogelijk groen, rust, helderheid en verblijfskwaliteit te brengen in een omgeving die al gauw een stressvolle overdaad aan drukte, geluid, steen en verkeer bevat. De extra ruimte en de overdekte snelweg dragen ook bij de vermindering van geluidsoverlast en een betere luchtkwaliteit.
De groene corridor
Het gebied waar dit alles zich afspeelt is een oost-west corridor tussen de uiteindes van twee van de beroemde groene scheggen die het stedelijk gebied van Amsterdam doorsnijden. In het westen is dat Het Amsterdamse Bos en de Nieuwe Meer met de sportvelden aan de stad, in het oosten de groene zone rond de Amstel, van Somerlust, Amstelglorie, de begraafplaats Zorgvlied, tot het Amstelpark en als toegift het Beatrixpark.
In het ontwerp wordt de snelweg aan weerszijden van de tunnel voorzien van gebolde taluds waar acacia en appelbomen staan, begroeide geluidschermen, zodat de wirwar aan op -en afritten deels achter groene coulissen verdwijnt. Door die groene en gevarieerd beplante berm gaat dit verkeersgebied vloeiend over in het Beatrixpark en de sportvelden aan het andere uiteinde van de corridor.
Het landschap is noodzakelijkerwijs getrapt door de verschillende niveaus voor treinen, trams, auto’s en voetgangers, en dat wordt optimaal benut om in combinatie met groene daken, plantsoenen en struiken een parkomgeving op te roepen.
Het station als stadsplein
Een van de hinderlijkste problemen in de huidige situatie is dat de versteende omgeving van Zuidas tekort schiet in de afvoer van regenwater, zodat er veel wateroverlast ontstaat in en om het station. Het aanleggen van meer groene bermen, plantsoenen en begroeide daken is gunstig, maar onvoldoende. In het ontwerp van ZJA, Team V Architectuur en BoschSlabbers Landschapsarchitecten is een watertuin voorzien aan de zuidkant van het gebied, die in combinatie met een ondergronds waterbassin en aansluiting op waterstromen in de omgeving een grote verbetering belooft. Bovendien voegt het een levendig en aantrekkelijk element toe aan de pleinachtige stationsomgeving.
Het station is de plek waar fietsers overstappen op het openbaar vervoer. Omdat het station dat als hart van dit stedelijk gebied functioneert geen achterkant heeft, alleen maar voorkanten en de fietsers van alle kanten aankomen, zijn er aan weerszijden twee fietsstallingen, zowel overdekt als niet overdekt, in het gebied gesitueerd.
Wie komt aanlopen krijgt de indruk dat het station een kruising is tussen een overdekt winkelcentrum, een passage en een station. Dat komt door de slanke luifels, de brede doorgangen, de lichte constructies en rustige zacht-grijze kleuren van het ontwerp. Aan de zijkanten kun je naar de sporen of de trams en bussen. Vanaf de perrons zie je een groene beeldentuin, fietspaden in het groen die naar het park leiden. In het station zijn winkels en kiosken, erbuiten aan de getrapte pleinomgeving, tussen de bomen kun je op een terras zitten. Een omgeving heeft het vermogen stedelijke stress te verminderen als je er graag even blijft, omdat het er aangenaam is, afwisselend, levendig, maar met rust voor een drankje, een gesprek, even winkelen.
Als de verkeersstromen deels onzichtbaar voor elkaar zijn, steeds voldoende ruimte hebben en elkaar nergens onnodig kruisen is er zelfs aan de Zuidas een hoop ruimte. Of je nu alleen reiziger bent, voor je werk, je studie in de buurt moet zijn of er woont, dit ontwerp biedt een groene, overzichtelijke en veilige omgeving waar je winkelt, wat eet en drinkt of een tijdschrift leest op een terras aan de watertuin, zonder last te hebben van de enorme verkeersstromen die in Zuidas bij elkaar komen. Wie met de auto langs de groene snelweg rijdt zou nog net een glimp kunnen opvangen van de toppen van de bomen op het stationsplein, voordat de wagen de tunnel induikt. Dat roept mogelijk een nieuwsgierig verlangen op naar een uurtje rondhangen in dit nieuwe deel van de stad.
Klant: Het project Zuidasdok is een samenwerking tussen Rijkswaterstaat, ProRail en gemeente Amsterdam. Rijkswaterstaat treedt op als aanbestedende dienst. De opdrachtgevers van het project zijn het Ministerie van Infrastructuur en Waterstaat, Provincie Noord-Holland, Vervoerregio Amsterdam en Gemeente Amsterdam.
Architecten: ZJA, Team V Architectuur, Bosch Slabbers Tuin- en Landschapsarchitecten
Jaar: 2015 - Lopend
[English]
Where the city is bursting at the seams
As befits any major urban expansion, plans for the area around the Zuidas in Amsterdam are ambitious in the extreme. The aim is to transform a business quarter ideally situated between the city and its airport into a new city district, a place where people can live, study, shop, exercise and participate in sports. Substantial changes to the area around the Zuidas are crucial if Amsterdam and the northern part of the Randstad are to remain easily accessible, and it was quite a puzzle to fit everything into a spot where so many traffic flows come together. The city’s population is growing and becoming more mobile, car use is undergoing rapid change, and the globalization of Amsterdam’s economy is making connections with Schiphol Airport, and with London, Brussels, Paris and Frankfurt via high-speed rail, increasingly important.
Rail transport in the Randstad, and especially around the stations at Schiphol Airport and Amsterdam Zuid, will grow significantly over coming decades. ProRail expects a steady increase from 80,000 to around 250,000 passengers a day.
As well as the A10 ring road and the railway, bicycle paths and bus, tram and metro lines converge at the Zuidas. The complexity of all this, along with rapid economic and technological developments and radical changes in the field of mobility, mean that the starting point was of necessity a conceptual vision for the future of Amsterdam Zuid railway station. A design was called for that would satisfy the infrastructure requirements of the next few decades, but it also needed to fit with the notion of an entirely new city district. All things considered, there was no option but to broaden the ring road to twelve lanes for a stretch of six kilometres, separate local traffic from through traffic, and build a tunnel for the A10 ring road in order to create room for the expansion of Amsterdam Zuid station.
Vision
Everyone was in agreement that the greatest barrier to the development of the Zuidas was the A10 ring road. Hence the plan to move the A10 into a tunnel, creating a kilometre-wide space between the Zuidas and the southern part of the city. At the same time, Amsterdam Zuid station would be expanded and renovated, to facilitate the predicted growth of national rail traffic and an ambitious expansion of international rail travel.
The scheme designed to make all this a reality is called Zuidasdok and the team designing the tunnel, the upgraded station and the urban area around it made up of architectural studio ZJA, Team V Architectuur and BoschSlabbers Landschapsarchitecten.
The architects found their inspiration in the history of the area in the first half of the twentieth century. It was the proverbial urban fringe, where people took walks and boys from the city went fishing, while picknicks were enjoyed beside the Zuidelijke Wandelweg. It was here that the first football clubs had their pitches and the circus set up its tents when it came to town. In other words, the area was a combination of a traditional agrarian landscape, as depicted by Rembrandt in his drawings, and a green environment for recreation. Its core function was to provide both a sense of space and pleasurable experiences, to relieve some of the stress of urban living in the industrial age.
It was with this in mind that the design for the corridor with its road tunnel, new urban square and station emerged. The aim was to provide as much green space, peace, openness and quality of life as possible in an environment that can easily become filled with a stress-inducing profusion of bustle, noise, buildings and traffic. The space created by covering the ring road will further contribute to a reduction in noise levels and improvements to air quality.
A green corridor
The area concerned is an east-west corridor between the tips of two of the famous ‘green wedges’ that reach deep into the urban environment of the city. To the west lies the Amsterdamse Bos forest and the Nieuwe Meer lake with accompanying sports pitches, to the east the green zone around the River Amstel, including the allotments of Amstelglorie, a new park called Somerlust, the Zorgvlied graveyard, the Amstelpark and, as a bonus, the Beatrixpark.
The design lines the ring road at both ends of the tunnel with rounded slopes planted with acacia and apple trees, and noise reduction screens with plants growing over them, thereby concealing the jumble of ramps and exits behind a green decor. The varied planting at the roadsides will enable this traffic zone to merge seamlessly with the Beatrixpark and sports pitches at the other end of the corridor.
The space is of necessity divided into separate levels for trains, trams, cars and pedestrians, and the resulting landscape will be used to the full, in combination with green roofs, flowerbeds and shrubbery, to create the impression of a park.
The station as a city square
One of the most troublesome drawbacks of the current layout is that the built environment of the Zuidas fails to provide sufficient drainage of rainwater, resulting in frequent flooding in and around the station. The introduction of more green verges, green roofs, and trees and plants will help, but will not be sufficient. The design by ZJA, Team V Architectuur and BoschSlabbers Landschapsarchitecten therefore features a water garden at the southern edge of the area, which in combination with underground water storage and connections with local waterways promises to improve the situation greatly. It also adds an animated and attractive element to the square that adjoins the station.
At the station, many cyclists switch to or from public transport. The station functions as the heart of this urban area, and because it has no rear but only main entrances, and because cyclists approach it from all directions, there are two large bicycle storage facilities, one on each side, both covered and open.
Anyone nearing the station will see it as a cross between a shopping mall and a half-open promenade, as well as a place to catch a train. This effect stems from the slender awnings, the wide walkways, the lightweight structures and the soft-grey colour scheme. The flanks of the station offer access to the trains, trams and buses. From the platforms, passengers will look out on a sculpture garden and on cycle paths leading through green areas to the park. Inside the station are shops and kiosks, outside it the multi-level squares, where people can sit on a café terrace under the trees. It is an environment with the capacity to reduce urban stress in those who stay for a while, since it is interesting, varied and lively, yet peaceful enough for a drink, a conversation or a brief shopping trip.
If the traffic flows can be made partially invisible to each other, given sufficient space and prevented from intersecting unnecessarily, then there is actually a lot of space at the Zuidas. Both for travellers passing through and for those who work, study or live here, this design provides a green, spacious and safe environment where they can shop, eat and drink, or read the newspaper on a waterside terrace without being troubled by the huge traffic flows that converge at the Zuidas. Anyone driving along the ring road will catch a glimpse of the tops of the trees in the station square before descending into the tunnel, which may in itself spark curiosity and an urge to spend a leisurely hour in this new part of town.
Principal: The project Zuidasdok is a collaboration of The Dutch Road and Transport Authority, ProRail and the municipality of Amsterdam. The contractors of the project are the Ministry of Infrastructure and Water Management, the province of North-Holland, Regional Transport Authority Amsterdam and the municipality of Amsterdam.
Architects: ZJA, Team V Architecture, Bosch Slabbers Garden and Landscape Architects
Year: 2015 - Present
Project partners
Related associations
Related projects
No results found
Did your company worked on this project? Go to the Public page and list yourself as a project partner to access your company only page
Which project partner should receive your project listing request?
Document generator
Thank you for using the document generator again! Click the button to start a free trial period of 5 documents.
Document generator
Your trial period has been expired. Please contact info@galleo.co.
Click the +Favorite button to add this project to your personal favorites

