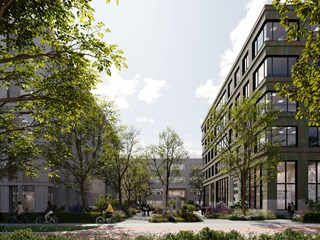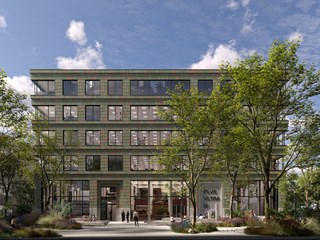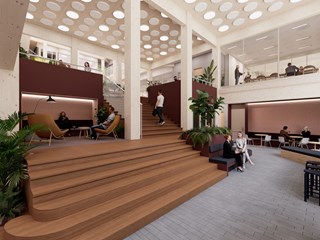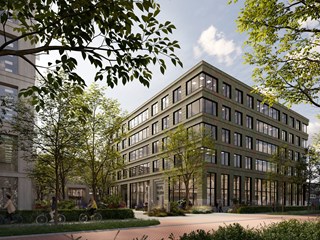Plus Ultra III
Kadans Science Partner develops and operates this new multi-tenant building. After the previous Plus Ultra buildings on this campus, Plus Ultra III once again sets new standards.
Plus Ultra III aims to once again raise the sustainability standard for laboratory buildings. To this end, the design focuses on reducing its footprint by focusing on storing CO2 and reusing materials. For the first time in the Netherlands, the supporting structure of a laboratory is made almost entirely of cross laminated timber (CLT). All details are developed with releasability in mind. And a cladding made of recycled plastic is being developed for the facade especially for this project.
The new building includes pilot plants, laboratories, offices and shared meeting spaces. Plus Ultra III adds more than 7,600 m2 of flexibly rentable space for institutions and companies that fit well with the knowledge domains of the Wageningen Campus: agriculture, food and biobased products. The building thus responds to the strong need for more space for innovation start-ups, scale-ups and other organizations that are involved on a daily basis with making our food chain future-proof.
Delivery is scheduled for 2025.
Adviesbureau Lüning is involved in this project as a designing constructor during the VO and DO phase.
Project partners
Related associations
Related projects
No results found
Did your company worked on this project? Go to the Public page and list yourself as a project partner to access your company only page
Which project partner should receive your project listing request?
Document generator
Thank you for using the document generator again! Click the button to start a free trial period of 5 documents.
Document generator
Your trial period has been expired. Please contact info@galleo.co.
Click the +Favorite button to add this project to your personal favorites





