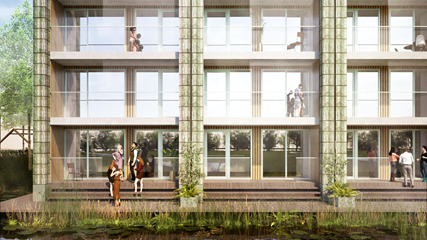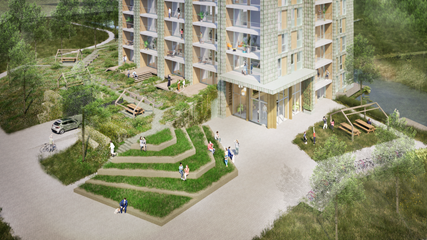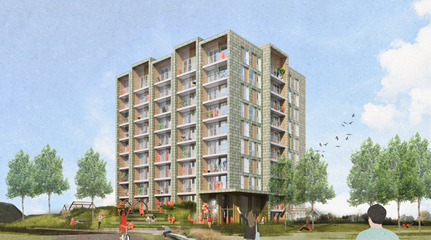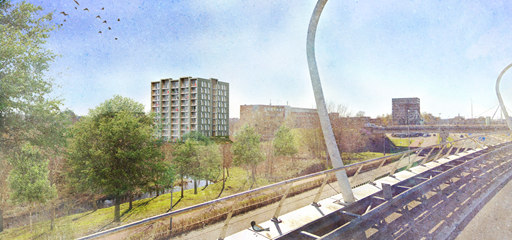Woontoren Oostpoort Haarlem
The project includes an apartment building of 10 floors, with approximately 94 apartments in the social rental segment (approximately 7,200 m2 GFA). A covered parking lot of approximately 860 m2 gross floor area will be created next to the building.
The tower is equipped with CLT floors on laminated wooden columns. Stability is guaranteed by a prefabricated concrete core. Thanks to a sophisticated choice of grid, the construction can be constructed virtually without beams: the CLT floors are supported in points. This creates an efficient wooden construction in which pipes can easily be dragged from the ceiling.
Consulting firm Lüning is involved in this project as the main constructor. The project is characterized by a very ambitious planning: there is less than a year between the first meeting of the design team and the realization of the first pile. We realize these ambitions as a result of close collaboration between client, architect, contractor and consultants.
Project partners
Related associations
Related projects
No results found
Did your company worked on this project? Go to the Public page and list yourself as a project partner to access your company only page
Which project partner should receive your project listing request?
Document generator
Thank you for using the document generator again! Click the button to start a free trial period of 5 documents.
Document generator
Your trial period has been expired. Please contact info@galleo.co.
Click the +Favorite button to add this project to your personal favorites





