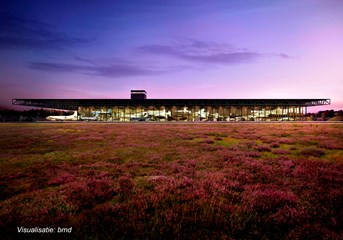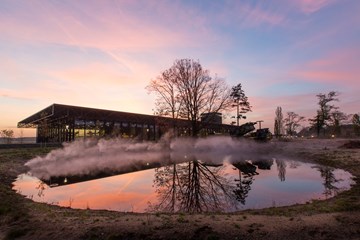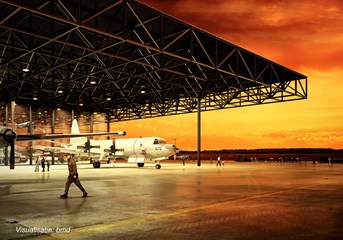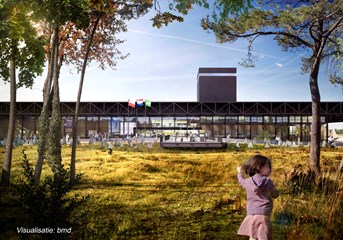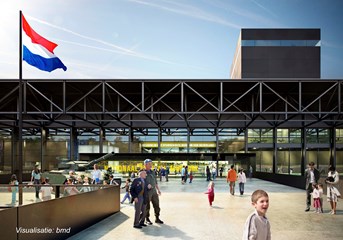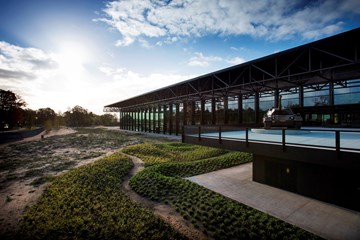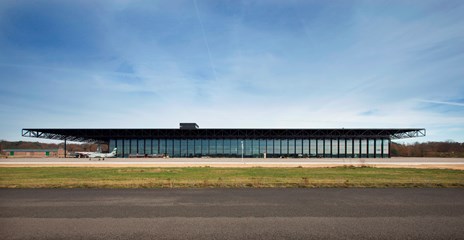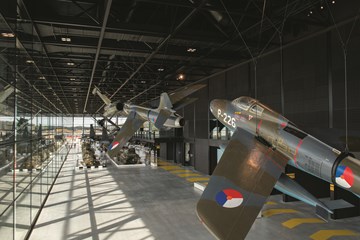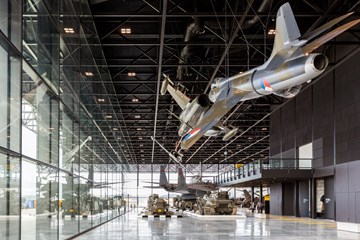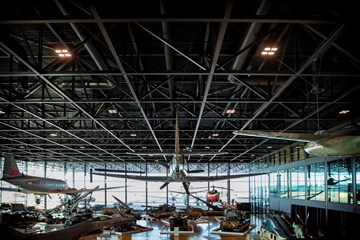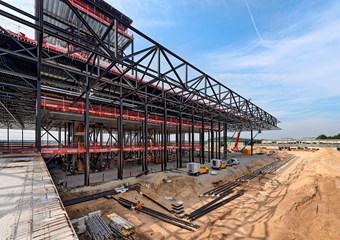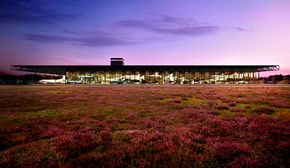Project language:
National Military Museum (NMM)
General

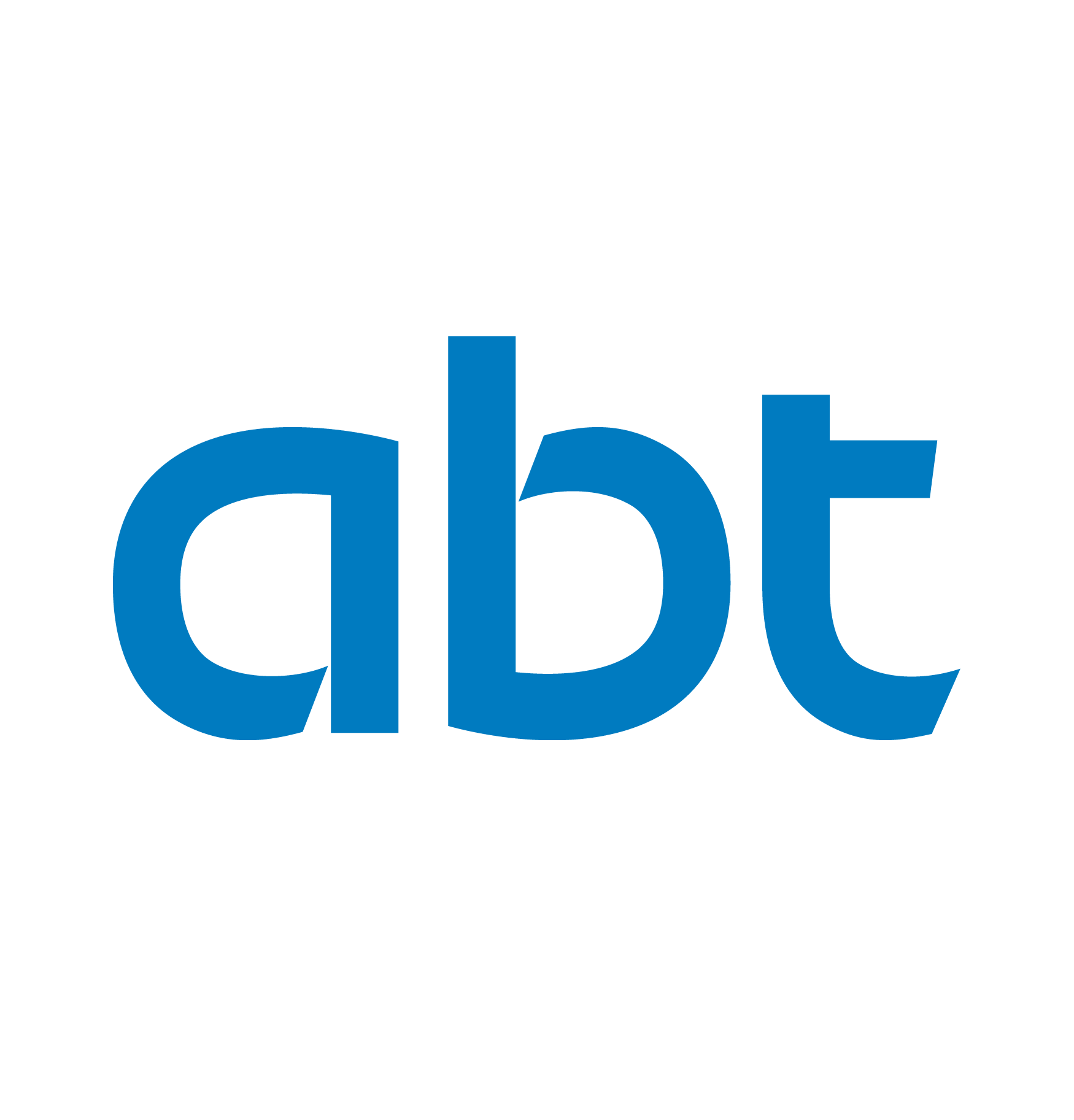
In reality, the design of the new National Military Museum only consists of a floor and a roof. However, it is a truly spectacular roof – it not only shields visitors from every kind of weather, it also contains all technical installations. In addition it determines the quality of the architecture; it is the architecture.
The design has references to the McCormick Center in Chicago and Tempelhof airport in Berlin.
The design developed by Claus en Kaan architecten has clear references to the famous buildings designed by Ludwig Mies van der Rohe. The roof can be viewed as a spatial framework in the form of a beam grid. This gigantic structure will be 4 metres tall. The problem was that the roof will not be supported on fixed points. This means that the supported roof shape is sometimes a square and sometimes a rectangle. The action of a beam grid is most effective if it can transfer its forces into two directions. The larger the difference between its length and width the more forces are absorbed by the shorter spans only. ABT researched the most optimal ratio between the roof sections. 3D modelling programs such as Evolutionary Structural Optimization (ESO) and GSA were used for this purpose. This involved determining the optimal thickness of each beam. Ultimately 2,000 joints and 90 load-bearing combinations were analysed using optimization scripts. The objective was to avoid using even 1 kilogram of material too much.
The roof can be viewed as a spatial framework in the form of a beam grid. This gigantic structure will be 4 metres tall. The problem was that the roof will not be supported on fixed points. This means that the supported roof shape is sometimes a square and sometimes a rectangle. The action of a beam grid is most effective if it can transfer its forces into two directions. The larger the difference between its length and width the more forces are absorbed by the shorter spans only. ABT researched the most optimal ratio between the roof sections. 3D modelling programs such as Evolutionary Structural Optimization (ESO) and GSA were used for this purpose. This involved determining the optimal thickness of each beam. Ultimately 2,000 joints and 90 load-bearing combinations were analysed using optimization scripts. The objective was to avoid using even 1 kilogram of material too much.
A drawback of such optimization is that it could adversely affect flexibility of use. In the case of this roof design it was not an issue. The roof offers more freedom, for example in terms of suspending aircraft in areas that deviate from the Statement of Requirements, the output specification of this PPP.
The gains realised on the basis of the optimal structure were used to make the design feasible and the architecture exceptional. The special dimension of this project is not only the design, but especially the way in which the entire project came together. As is the case in all new projects contracted by the Netherlands Government Buildings Agency (RGD), a Design, Build, Finance, Maintain and Operate (DBFMO) tender was issued. The contractor in a DBFMO also acts as the developer. ABT was a member of the Heijmans team whose aim was to achieve a totally transparent process. Budget overruns were considered a joint problem, requiring joint solutions to be developed. The aim was not so much to produce the cheapest design, but rather the most interesting design for the client. The ambition was to ‘realise the most exciting museum in the Netherlands’.
Project partners
Logo
Name
Team members
Company type
Expertise
Related projects
No results found
Company only pages are only available for project partners of a project. Since you are not listed as a project partner, you are not able to access this company only page.
Did your company worked on this project? Go to the Public page and list yourself as a project partner to access your company only page
Did your company worked on this project? Go to the Public page and list yourself as a project partner to access your company only page
Uploading a picture is currently only possible if you worked on this project and your company is listed in the team.
You're now following National Military Museum (NMM). Click here to see everything you're following.
You stopped following National Military Museum (NMM)
Project added to your favorite projects. Click here to see your favorites.
National Military Museum (NMM) is removed from your Favorites
Which project partner should receive your project listing request?
Your request has been sent to the project owner. You'll receive an email when your request has been accepted.
Document generator
Thank you for using the document generator again! Click the button to start a free trial period of 5 documents.
Document generator
Your trial period has been expired. Please contact info@galleo.co.
Click the +Favorite button to add this project to your personal favorites

