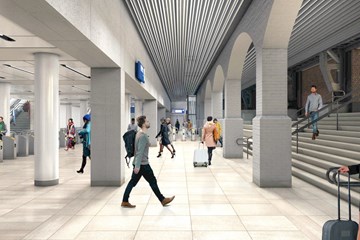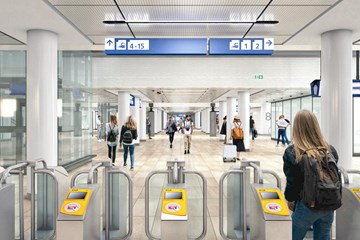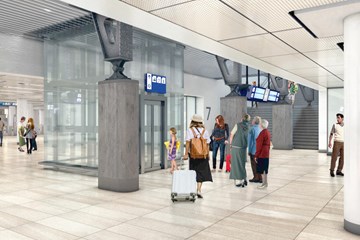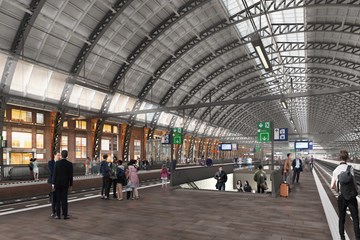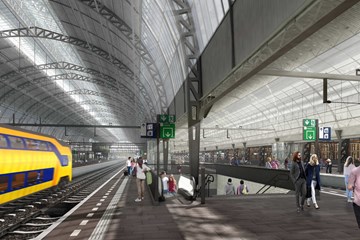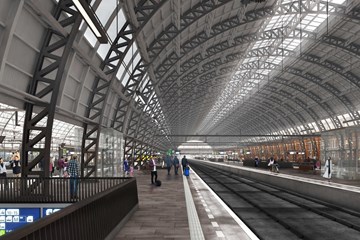Amsterdam Centraal (renovatie)
Monument als verkeersknooppunt
Ook gebouwen kunnen familie van elkaar zijn. Het Amsterdamse Centraal Station is het alledaagse, praktische kleine zusje van de deftige en kunstzinnige dame die het Rijksmuseum is. Ze lijken sterk op elkaar, en hebben dan ook dezelfde vader. Pierre Cuypers dacht met het station in het noorden en het museum in het zuiden van de stad twee nieuwe toegangspoorten voor Amsterdam te bouwen. Behalve een monument uit de tijd van de industriële wederopstanding van de stad eind 19e eeuw, is het station een verkeersknooppunt van nog altijd groeiend belang. Het treinverkeer en ander openbaar vervoer zullen de komende jaren nog zoveel toenemen dat het station, ook al hebben er recentelijk veel moderniseringen plaatsgevonden, toch weer toekomstbestendig moet worden gemaakt.
Meer ruimte
De vernieuwing van Amsterdam Centraal Station, onderdeel van het Programma Hoogfrequent Spoorvervoer (PHS), waarbij architectenbureau ZJA, samen met Braaksma & Roos Architectenbureau en IGG betrokken is, heeft twee uitgangspunten. Het eerste uitgangspunt is het scheppen van ruimte en visuele samenhang. De modernisering van het station is nodig, omdat grotere groepen reizigers met een hogere frequentie zullen worden vervoerd. Daarvoor zijn bredere perrons nodig. En dat leidt tot complexe ingrepen zoals het verplaatsen van de trappen. De bredere trappen bij de vernieuwde oosttunnel zullen bovendien de karakteristieke fundamenten van de historische spanten bloot leggen. In het ontwerp voor het vernieuwde Amsterdam Centraal geldt dat niet alleen voor het Cuypers-gebouw zelf. Ook de stalen stoomkap van L.J. Eijmer (1889) en de in 1922 aangebouwde tweede overkapping, zijn monumentale elementen die weer zichtbaar en dichterbij de reizigers worden gebracht. In dit ontwerp ligt de nadruk niet op het toevoegen van architectonische elementen, maar eerst en vooral op het maken van ruimte en het brengen van samenhang in wat er al aanwezig is. De smalle en verwaarloosde oosttunnel wordt verbreed en opnieuw ingericht met de nieuwe middentunnel als leidraad. Zo wordt een vloeiende aansluiting tot stand gebracht op het oude Cuypersgedeelte.
Door het verplaatsen van de trappen en roltrappen zal ook de westtunnel worden verbouwd met de middentunnel als voorbeeld. De donkere hoekige en metalen vormgeving uit de jaren tachtig maakt plaats voor lichte kleuren en accenten bij de trappen. Een van de drukste punten op het station is het knooppunt waar de westelijke tunnel toegang geeft tot de perrons 1 en 2 en overgaat in het oude Cuypersgebouw. Dit deel van het station zal ook volledig opnieuw worden ingedeeld om ruimte te maken en doorstroom van het voetgangersverkeer te verbeteren.
Schoonheid terugbrengen
Het tweede is dat het monumentale gebouw waar dat mogelijk is bevrijd moet worden uit de toevoegingen en aanpassingen uit de tweede helft van de 20e eeuw. Er is al veel gerestaureerd en in oude glorie hersteld, maar nog lang niet alle schoonheid van het monument is zichtbaar. Allereerst geldt dat voor het oude Cuypersgedeelte, waar de gemetselde bogenconstructie aan de voorzijde in zijn geheel zal worden blootgelegd en gereconstrueerd waar die was verdwenen.
Samenhang en overzicht
Het resultaat van de totale ingreep moet zijn dat een reiziger op station Amsterdam Centraal meer samenhang en overzicht ervaart, een lichtere en prettiger ruimte betreedt en tegelijkertijd een beleving krijgt aangeboden van de materialen, de architectuur en de schoonheid van het monumentale gebouw.
Architect: ZJA
Klant: ProRail
Opdrachtgever: ProRail
Restauratie architect: Braaksma & Roos Architectenbureau
Bouwkosten adviesbureau: IGG
Ingenieursbureau: Arcadis
Jaar: 2017 - lopend
[English]
A monument as traffic hub
Buildings too can have family ties. Amsterdam Central Station is the everyday, practical little sister of the grand and art-minded lady that is Het Rijksmuseum. They resemble each other a lot, sharing the same father. Pierre Cuypers contemplated building two new gates as an entrance to the city, the railway station in the north, the museum in the south. Besides being a monument to the industrial renaissance of the city in the late 1800s, the station is a traffic hub of still growing importance. In the years to come train traffic and other forms of public transport will grow so much, that despite the recent modernizations, the station will have to be prepared for the future yet again.
More space
The renovation of Amsterdam Central Station in which the architectural studio ZJA collaborates with Braaksma & Roos Architectenbureau and IGG, has two objectives. The first objective is the creation of space and visual coherence. To accommodate the more frequent transport of larger groups of travellers, the platforms have to be widened. That makes complex interventions necessary, such as the relocation of the stairways. An accidental perk comes with the chance to reveal the characteristic foundations of the historical beams of the steel roof. The qualities of the roof L.J. Eijmers built in 1889 and the second roof, added in 1922, will be made visible and brought much closer to the travellers. This design does not emphasize added architecture, but first and foremost creates space, re-arranges what is there and gives it coherence. The narrow and neglected east tunnel will be widened and re-designed using the new middle tunnel as an example. This will create a flowing connection to the old Cuypers building.
With the relocation of the stairs and escalators, the west tunnel will be rebuilt on the model of the middle tunnel. The dark, angular, metal-dominated design of the 1980s will make way for light colours and accents at the stairs. One of the busiest points in the station is the junction where the west tunnel gives access to platforms 1 and 2 and passengers enter the old Cuypers building. This part of the station will also be completely rearranged to make more room and improve the flow of pedestrian traffic.
Bringing back beauty
The second objective is to reveal even more beauty of the monumental building by peeling away the adaptations and additions from the second half of the 20th century. A lot of restoration has already been carried out, but not all the beauty of the monument is yet made visible. In the first place this applies to the old front facade, where the masonry work of the arches will be made visible again, and restored there where they have disappeared.
Cohesion and layout
The result of the overall intervention is that passengers at Amsterdam Central Station experience more cohesion and a clearer layout, enter a lighter and more pleasant space, and at the same time are offered an experience of the materials, architecture and beauty of the historic building.
Lead architect: ZJA
Client: ProRail
Restoration architect: Braaksma & Roos Architectenbureau
Cost engineering: IGG
Engineering: Arcadis
Year: 2017 - Present
Project partners
Related projects
No results found
Did your company worked on this project? Go to the Public page and list yourself as a project partner to access your company only page
Which project partner should receive your project listing request?
Document generator
Thank you for using the document generator again! Click the button to start a free trial period of 5 documents.
Document generator
Your trial period has been expired. Please contact info@galleo.co.
Click the +Favorite button to add this project to your personal favorites

