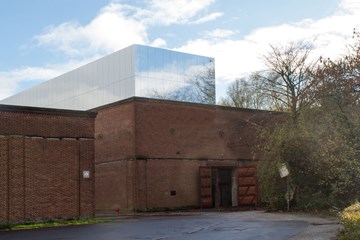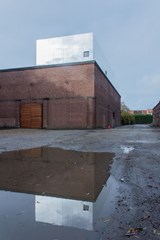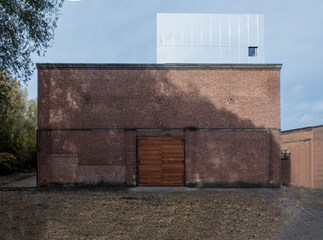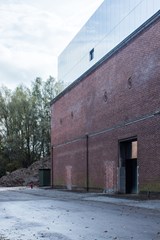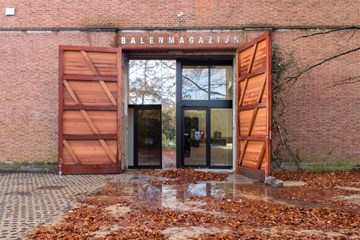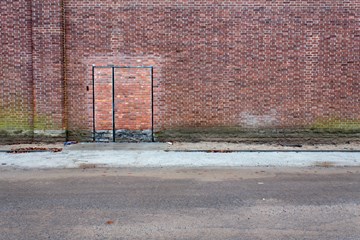Balenmagazijn
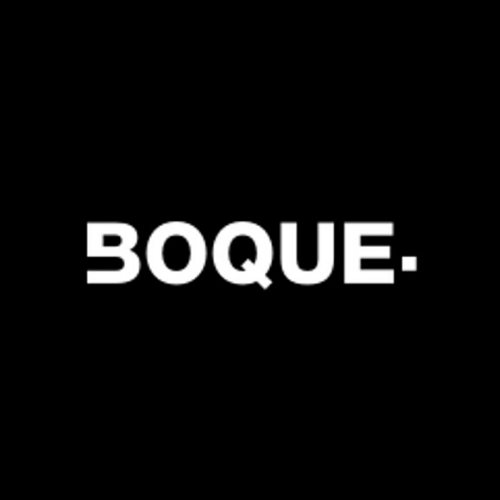
Het Balenmagazijn maakt deel uit van het gebouwencomplex van de voormalige UCO-sportkledingfabriek in Gent, België. De renovatie van de UCO-site tot een park en bedrijvenpark voor de sociale economie gebeurde in opdracht van de stad Gent.
Het alleenstaande gebouw uit 1948 deed oorspronkelijk dienst als katoenpakhuis. Het neoclassicistische gebouw oogt als een bakstenen monoliet met 3 openslaande poorten en is voorzien van een holle wand en een geprefabriceerd skelet van voorgespannen beton, dat destijds state-of-the-art was. Het nieuwe ontwerp maakt een verdubbeling van de functionele ruimte mogelijk. De bekleding van ALUCOBOND® naturAL zorgt voor de aansluiting op de moderne tijd. Twee meter hoge ramen aan de zuidgevel en twee lichtstraten op het dak zorgen voor een overvloed aan daglicht in de monolieten. Het bedrijfsrestaurant bevindt zich op de begane grond van het oude gebouw in een 9 meter hoge ruimte. Het interne trappenhuis is ontworpen als een betonnen cascadetrap. Hierdoor krijgen de verdiepingen een onderlinge toegang. De receptie krijgt een denimwand als verwijzing naar de productiegeschiedenis. Buiten nodigt het terras aan de zuidgevel de buurt en de parkbezoekers uit.
English
The Balenmagazijn is part of the building complex of the former UCO sportswear factory in Gent, Belgium. The renovation of the UCO site into a park and business park for the social economy took place on behalf of the city of Gent. The single building from 1948 originally served as a cotton warehouse.
The neo-classical building looks like a brick monolith with 3 opening gates and is equipped with a hollow wall and a prefabricated prestressed concrete skeleton, which at the time was state-of-the-art. The new design allows a doubling of the functional area. The cladding made of ALUCOBOND® naturAL creates the connection to today's modern age. Two-meter-high windows on the south façade and two light streets on the roof allow plenty of natural light to flood the monoliths. The company restaurant is located on the ground floor of the old building in a 9 meter high room. The internal staircase is designed as a concrete cascade staircase. This gives the floors a mutual access. The reception receives a denim wall as a reference to the production history. Outside, the terrace on the south facade invites the neighborhood and park visitors. Inside, the furniture and furnishings become a showcase of new and recycled products. Of course, this is done by the participating social economy companies.
ALUCOBOND® naturAL surfaces amplify the natural beauty and character of aluminium to enhance the design of this architectural project.
ALUCOBOND® naturAL offers you the same unequalled material properties for which all ALUCOBOND® products are known: extraordinary flatness and rigidity, excellent formability, low weight and outstanding weather resistance.
Project partners
Related projects
No results found
Did your company worked on this project? Go to the Public page and list yourself as a project partner to access your company only page
Which project partner should receive your project listing request?
Document generator
Thank you for using the document generator again! Click the button to start a free trial period of 5 documents.
Document generator
Your trial period has been expired. Please contact info@galleo.co.
Click the +Favorite button to add this project to your personal favorites

