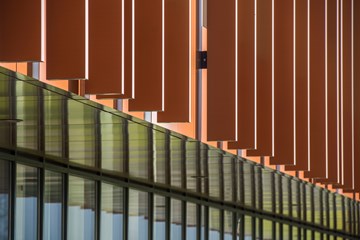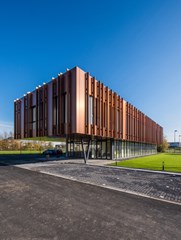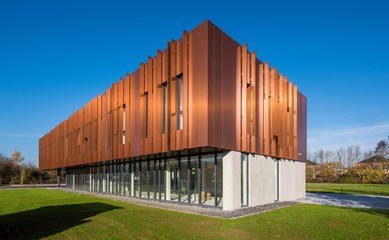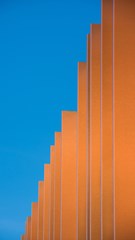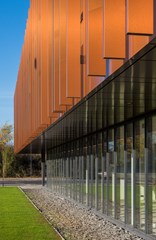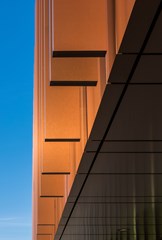Bdo Isnes
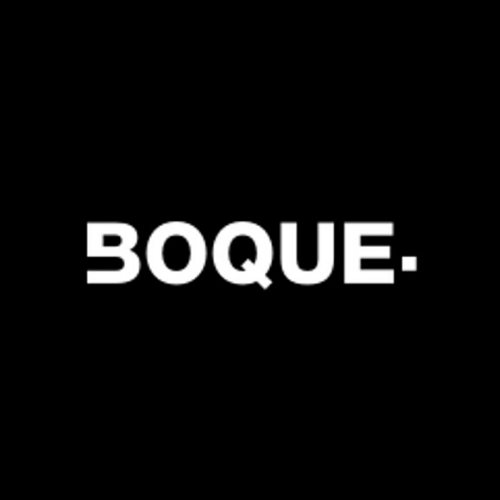
BDO’s new company building, located at the entrance to Créalys Science Park, is in perfect keeping with its surroundings due to skilful positioning of the parking facilities and landscaping.
Located on the office building’s west side, the entrance allows daylight to flood into the reception area throughout the day.
The exterior of the building only comes into view in stages, creating an almost kinetic effect. It is this nuanced external appearance which ensures that the structure does not confront its environment; quite the contrary, its integration in the setting is both engaging and interesting.
The architecture team at bsolutions has produced a carefully considered design. The compact façade envelope in ALUCOBOND® naturAL Copper is modulated by indentations, openings and projections. The conceptual use of its supporting structure ingeniously presents a multi-faceted image of this unconventional volume. A flexible interior layout has been facilitated by the façade design and the resulting lighting concept.
Bsolutions won the bronze medal in the Tertiary or Commercial Building category at the first BIM awards in Belgium.
Dutch
Het nieuwe bedrijfsgebouw van BDO, gelegen aan de ingang van Créalys Science Park, past perfect in zijn omgeving dankzij de vakkundige positionering van de parkeerfaciliteiten en de landschapsarchitectuur.
De ingang van het kantoorgebouw ligt aan de westkant, waardoor het daglicht de hele dag door de ontvangstruimte kan binnenstromen.
De buitenkant van het gebouw komt slechts trapsgewijs in beeld, waardoor een bijna kinetisch effect ontstaat. Het is deze genuanceerde uiterlijke verschijning die ervoor zorgt dat het gebouw zijn omgeving niet confronteert; integendeel, zijn integratie in de omgeving is zowel innemend als interessant.
Het architectenteam van bsolutions heeft een weloverwogen ontwerp gemaakt. De compacte gevelbekleding van ALUCOBOND® natural Copper wordt gemodelleerd door inkepingen, openingen en uitstekende vinnen. Het conceptuele gebruik van de draagconstructie geeft op ingenieuze wijze een veelzijdig beeld van dit onconventionele volume. Het gevelontwerp en het daaruit voortvloeiende verlichtingsconcept maken een flexibele indeling van het interieur mogelijk.
Bsolutions won de bronzen medaille in de categorie Tertiair of Commercieel Gebouw op de eerste BIM-awards in België.
The compact façade envelope in ALUCOBOND® naturAL Copper is modulated by indentations, openings and projections. The conceptual use of its supporting structure ingeniously presents a multi-faceted image of this unconventional volume. A flexible interior layout has been facilitated by the façade design and the resulting lighting concept.
Project partners
Related projects
No results found
Did your company worked on this project? Go to the Public page and list yourself as a project partner to access your company only page
Which project partner should receive your project listing request?
Document generator
Thank you for using the document generator again! Click the button to start a free trial period of 5 documents.
Document generator
Your trial period has been expired. Please contact info@galleo.co.
Click the +Favorite button to add this project to your personal favorites

