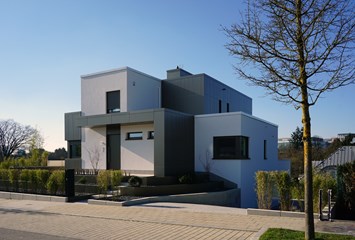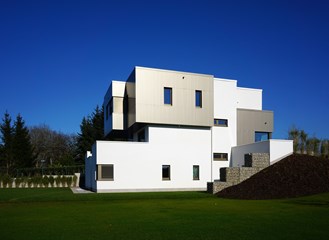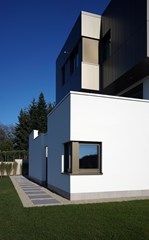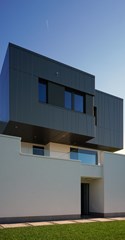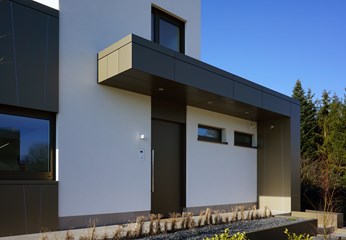Colombo
PICTURE-PERFECT GEOMETRY
Everything is based on geometry. It is, so to speak, the heart of the matter, the very essence. However, this only becomes apparent by deconstructing and scrutinising the individual parts. At the beginning of the last century, many creative artists adopted this approach, and it became the basis for new, socially critical trends in thinking and culture. Since then, architects, from Bauhaus to Neo-Modernism, have repeatedly disassembled the basic form of a building, selecting only the components they consider necessary before reassembling them and emphasizing them. Architects have adopted exactly the same modus operandi in a new development area in eastern Luxembourg. They have set a residential building on a slope and ensured that its layered cuboid spaces are clearly visible on the exterior. They have accentuated the offset format even more by using different façade materials. So, ALUCOBOND® anodised elements in anthracite contrast with surfaces covered in matt white render to create a graphic chiaroscuro, and the shadow cast by the building volume itself intensifies this geometric appearance. The projecting roof and entrance door form a dark cross on the façade and clearly indicate: this way, please. At the rear, overlooking the garden, the horizontally stacked cubes create a scaled-back, picture-perfect geometry: an extensive, neatly clipped lawn, the ground floor’s white wall, the recessed entrance level and roof terrace, and above them, the dark-hued protruding box shapes where the bedrooms are located. This backdrop becomes enlivened and animated with the arrival of the residents. Inside the building, colour and form are also reduced to clear lines, visual references and ample natural light. Details are highlighted in signal colours. Incidentally, natural light already played the most important design role in pioneering Bauhaus buildings which sought to guarantee a high standard of living for ordinary people. But the Bauhaus style also became an expression of exquisite taste for the bourgeoisie – and this has remained the same up to today.
Project: Colombo, Neudorf | Luxembourg
Architect: Decker, Lammar & Associés – Architecture et Urbanisme SA | Luxembourg
Fabricator & Installer: Weisgerber & Cie Sàrl, Senningerberg | Luxembourg
Façade System: Glued
Year of Construction: 2016
Product: ALUCOBOND® PLUS anodized look C32
Photos: Decker, Lammar & Associés – Architecture et Urbanisme SA
Project partners
Related projects
No results found
Did your company worked on this project? Go to the Public page and list yourself as a project partner to access your company only page
Which project partner should receive your project listing request?
Document generator
Thank you for using the document generator again! Click the button to start a free trial period of 5 documents.
Document generator
Your trial period has been expired. Please contact info@galleo.co.
Click the +Favorite button to add this project to your personal favorites

