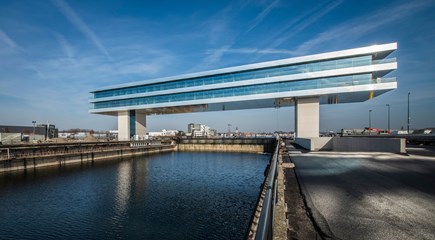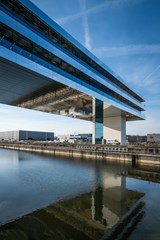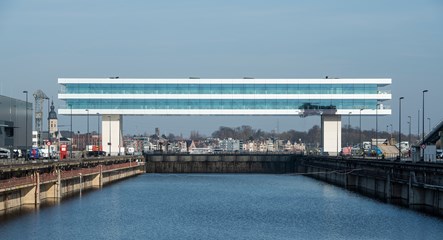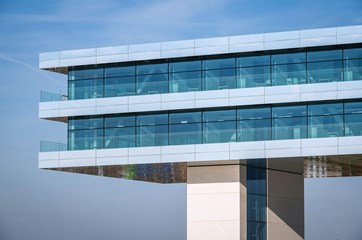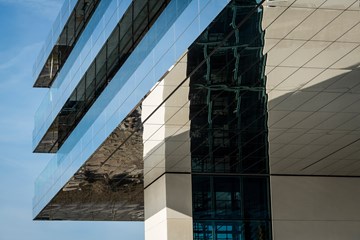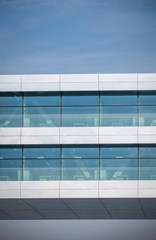Cordeel Headquarters

The buildings created by people accustomed to gargantuan dimensions and the industrial charm of shipyards, container ports and polder landscapes turn out to be equally vast, urban and iconic, and not disproportionately focused on details. The so-called Supermodernism, or “SuperDutch” actually originates from Rotterdam but spread long ago over the borders to neighbouring countries and to cities worldwide. It may not be cosy architecture, but the Cordeel Headquarters in Temse on the River Schelde in Belgium shows that it can have strong connections to the local environment.
Bingst Architekten built a 100-meter-long steel oblong on the site of what was once the world’s largest dry dock. The dimensions alone are impressive: a 1,200-ton building straddling the dry dock at a height of 20 metres, set on two comparatively delicate-looking reinforced concrete supporting walls. The two-storey block comprises two connected steel lattice girder structures which stretch the length of the whole volume and make a 73-metre span feasible. The steel structure was prefabricated and rolled over the dock by two cranes and then hoisted onto the walls. The rest of the building was constructed on a platform just like a ship in dry dock. The wraparound glazed façade and the ALUCOBOND® composite panels, which clad the floor slabs and the underside of the oblong volume, are extremely reflective. They mirror motion in the both sky and water and visually extend the axis of the building’s supporting walls. This creates a bold building over the harbour, one reminiscent of the bridge on a massive steamship. There are views as far as the Cathedral and Antwerp Port from here and, who knows, maybe one day a bird’s eye view of steamship being built in the dry dock.
The wraparound glazed façade and the ALUCOBOND® composite panels, which clad the floor slabs and the underside of the oblong volume, are extremely reflective. They mirror motion in the both sky and water and visually extend the axis of the building’s supporting walls. This creates a bold building over the harbour, one reminiscent of the bridge on a massive steamship.
Facade system/product: ALUCOBOND® PLUS naturAL Reflect
Project partners
Related projects
No results found
Did your company worked on this project? Go to the Public page and list yourself as a project partner to access your company only page
Which project partner should receive your project listing request?
Document generator
Thank you for using the document generator again! Click the button to start a free trial period of 5 documents.
Document generator
Your trial period has been expired. Please contact info@galleo.co.
Click the +Favorite button to add this project to your personal favorites

