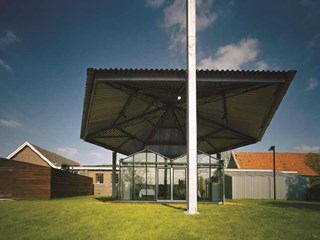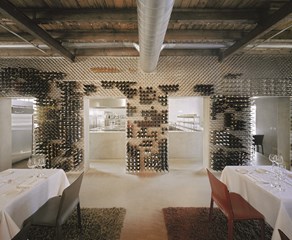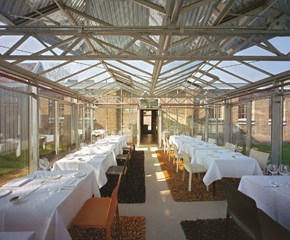De Kruidfabriek by LUTE
An historic farm, on the terrain of the formal Royal Dutch Explosive Factory in Ouderkerk on the Amstel is converted into a high-end restaurant.The 200 square meters extension houses the cocktail room, toilets and the staff room. The main volume of the farm building is entirely for the new restaurant.
The interior plan for the farm building consists of a concept for the fixed components as well for the loose interior elements. The fixed components are elementary and minimal in form, in contrast to the interior elements that are luxuriously finished.
Project partners
Related projects
No results found
Did your company worked on this project? Go to the Public page and list yourself as a project partner to access your company only page
Which project partner should receive your project listing request?
Document generator
Thank you for using the document generator again! Click the button to start a free trial period of 5 documents.
Document generator
Your trial period has been expired. Please contact info@galleo.co.
Click the +Favorite button to add this project to your personal favorites




