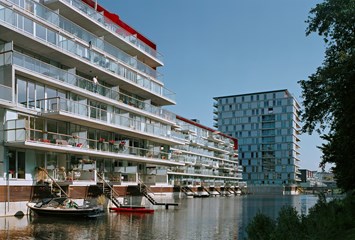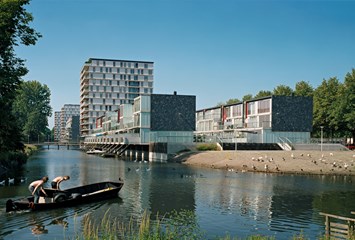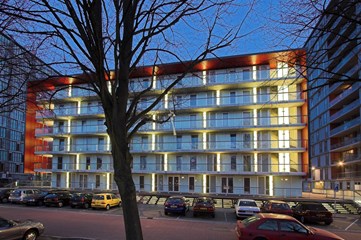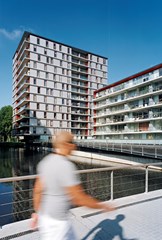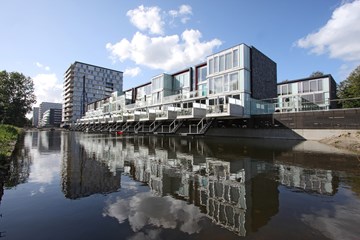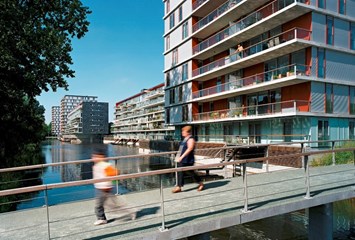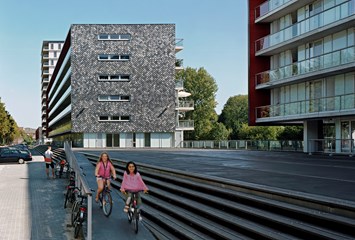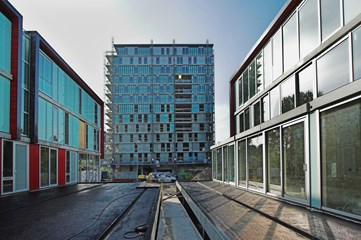De Stadstuinen

The Stadstuinen (Town Gardens) project at Osdorp comprises 415 residences constructed on top of parking facilities. The location overlooks water and features a park and a treelined avenue. The urban design scheme is in keeping with the historic urban structure designed by Van Eesteren, with open zoning taking full advantage of the surrounding countryside and enhancing its quality. The plan includes a number of public spaces, each with a character of its own. A wide range of housing types and a mix of residential and commercial spaces complement the different ambiences. The style of the architecture is light, with liberal use of glass, timber and aluminium offset by the selective use of stone.
Het project Stadstuinen bestaat uit 415 woningen op een gebouwde parkeervoorziening en ligt aan de Osdorper Ban in het stadsdeel Osdorp. De locatie ligt aan het water en tussen een park en een drie rijen dikke bomenlaan. Het stedenbouwkundig ontwerp sluit aan bij de historische stedenbouwkundige structuur van Van Eesteren. De open verkaveling benut en versterkt de huidige kwaliteiten van de omgeving. In het plan worden verschillende openbare ruimten gemaakt die ieder een eigen karakter hebben. Een sterke diversiteit aan woningtypen en een menging van wonen en werken sluit aan bij deze verschillende sferen. De architectuur is licht en modern in tegenstelling tot de enigszins sombere portiek architectuur in de directe omgeving. Er wordt gebruik gemaakt van veel glas, volkern stroken in diverse tinten rood, aluminium, leisteen en op specifieke punten van natuursteen.
The Stadstuinen (Town Gardens) project at Osdorp comprises 415 residences constructed on top of parking facilities. The location overlooks water and features a park and a treelined avenue. The urban design scheme is in keeping with the historic urban structure designed by Van Eesteren, with open zoning taking full advantage of the surrounding countryside and enhancing its quality. The plan includes a number of public spaces, each with a character of its own. A wide range of housing types and a mix of residential and commercial spaces complement the different ambiences. The style of the architecture is light, with liberal use of glass, timber and aluminium offset by the selective use of stone.
Project partners
Related projects
No results found
Did your company worked on this project? Go to the Public page and list yourself as a project partner to access your company only page
Which project partner should receive your project listing request?
Document generator
Thank you for using the document generator again! Click the button to start a free trial period of 5 documents.
Document generator
Your trial period has been expired. Please contact info@galleo.co.
Click the +Favorite button to add this project to your personal favorites

