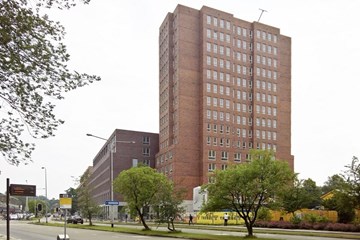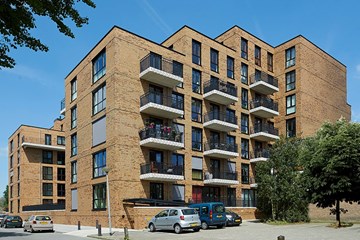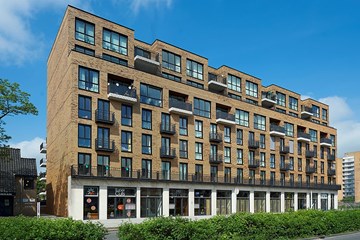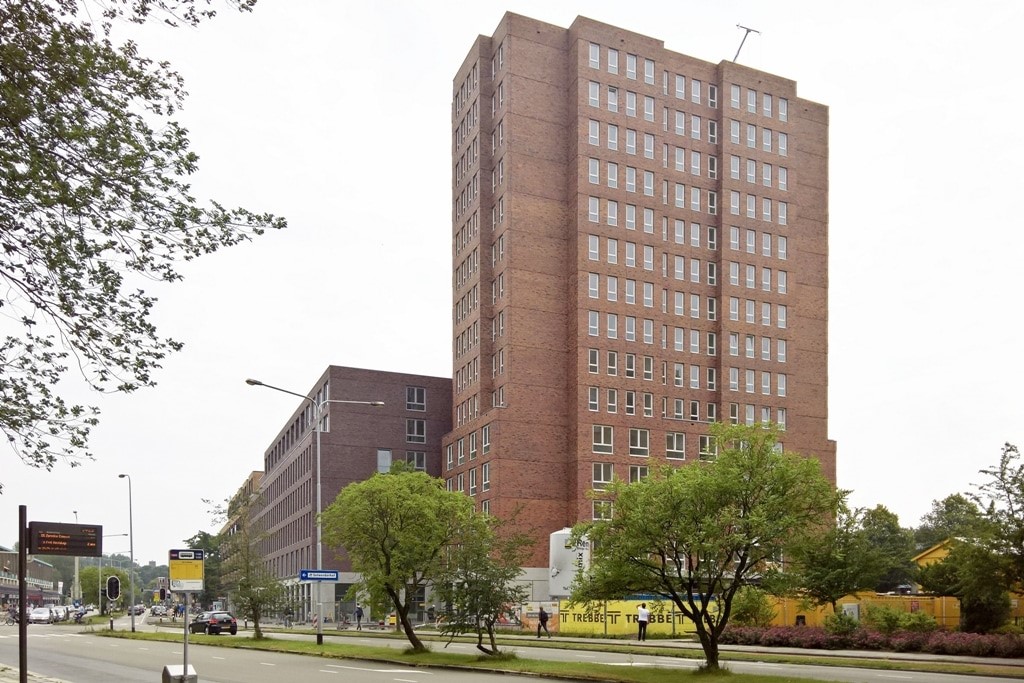Project language:
De Trefkoel
General

The construction of “De Trefkoel” was divided into two phases. The first phase, a residential building with care homes, was finalised in 2014. The second phase was a new design program for a combination of student homes, youth homes and business space. This new program is accommodated in three parts of the complex, the two lower building blocks and one large residential tower.
The original design of the concrete walls and floors on the ground floor was converted into a structure of colomns with light separation walls. To ensure the stability of the low-rise building seismic walls were placed.
This way, a so called 'soft storey' was created which reduces the stiffness of the structure. For the tower, the number of stability walls were reduced. This has a positive influence on the stiffness of the building and reduces the horizontal base shear force.
The elevator shaft is designed with a specifically chosen steel structure that has no influence on the stiffness of the construction. The ground floor is a reinforced concrete floor. This floor is used to spread the horizontal forces, coming from the top floors, evenly into the pile foundation.
There was a demand for a crawling space under the floor, which led to a double ground floor, and one of them is functioning as a seismic element. The foundation was increased in size and heavily reinforced. The foundation piles were altered into a different type that could have more reinforcement.
Finally the building was horizontally dilated per floor. The stone facade has also been dilated per floor and provided with a double diagonal anchor. The anchors have sufficient capacity to take on the horizontal forces from an earthquake.
Project partners
Logo
Name
Team members
Company type
Expertise
abtWassenaar
Name
abtWassenaarConsultants, Engineering
Company Type
Consultants, EngineeringStructural engineering, Seismic engineering
Engineering & Safety
Structural engineering, Seismic engineering
Author
KENK architecten BV
Name
KENK architecten BVArchitecture
Company Type
ArchitectureArchitecture
Other
Architecture
Roos Aldershoff Fotografie
Name
Roos Aldershoff FotografiePhotographer
Company Type
PhotographerRelated projects
No results found
Company only pages are only available for project partners of a project. Since you are not listed as a project partner, you are not able to access this company only page.
Did your company worked on this project? Go to the Public page and list yourself as a project partner to access your company only page
Did your company worked on this project? Go to the Public page and list yourself as a project partner to access your company only page
Uploading a picture is currently only possible if you worked on this project and your company is listed in the team.
You're now following De Trefkoel. Click here to see everything you're following.
You stopped following De Trefkoel
Project added to your favorite projects. Click here to see your favorites.
De Trefkoel is removed from your Favorites
Which project partner should receive your project listing request?
Your request has been sent to the project owner. You'll receive an email when your request has been accepted.
Document generator
Thank you for using the document generator again! Click the button to start a free trial period of 5 documents.
Document generator
Your trial period has been expired. Please contact info@galleo.co.
Click the +Favorite button to add this project to your personal favorites




