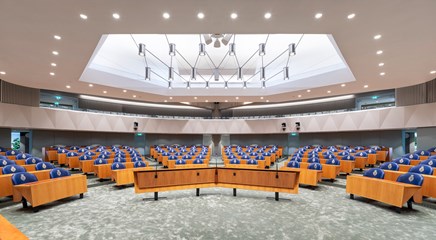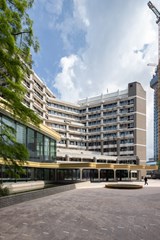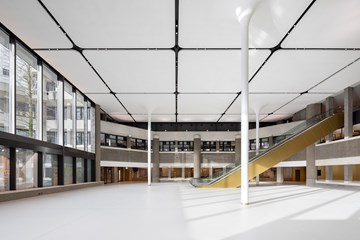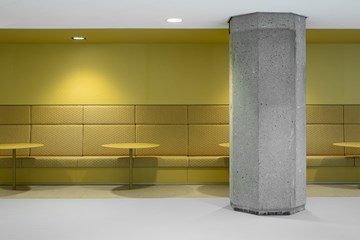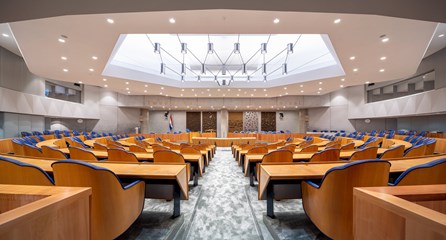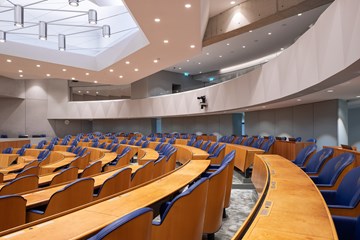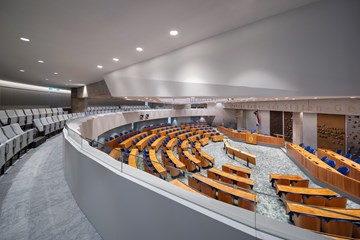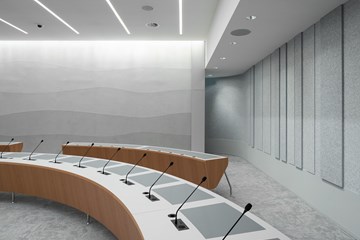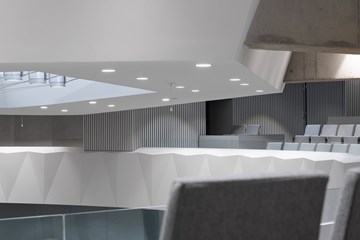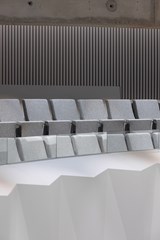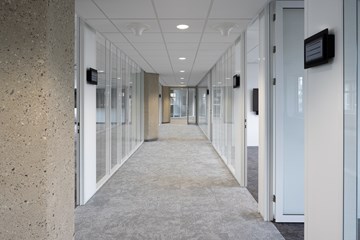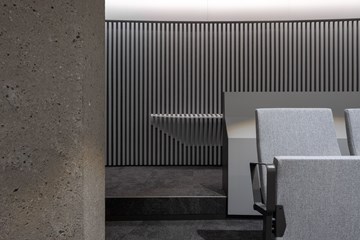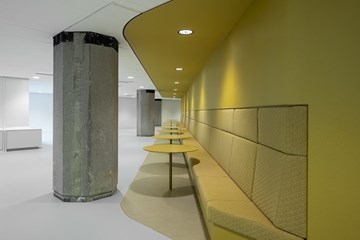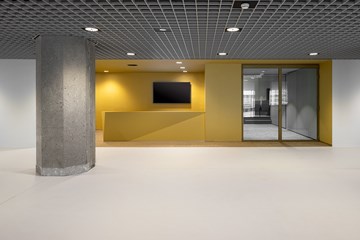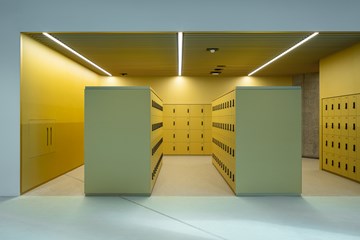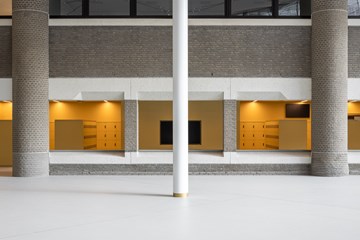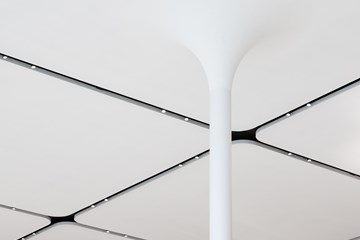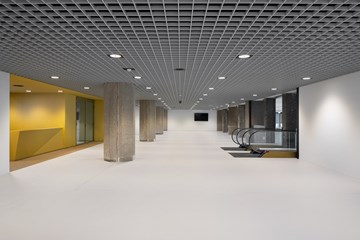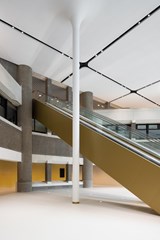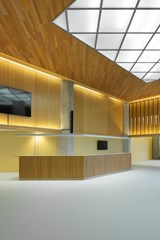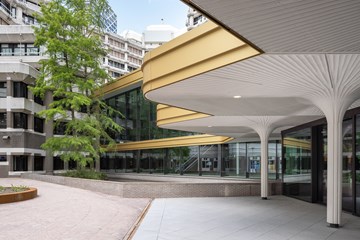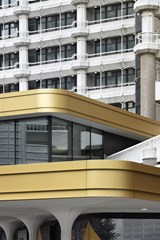Dutch Parliament Interim Accommodation (Tweede Kamer)
While the parliament complex undergoes renovation, the heart of Dutch democracy has relocated to interim accommodation. Zecc Architecten designed this temporary venue for the lower house of parliament, known as the House of Representatives. The final result is ‘functional, fresh and familiar’, with a strong focus on transparency and sustainability.
Over the coming years, the historical Binnenhof parliament complex in The Hague will undergo a thorough renovation. During the summer recess, the House of Representatives moved into its interim accommodation at Bezuidenhoutseweg 67. Until recently, this building designed by Dick Apon housed the Ministry of Foreign Affairs. Zecc Architecten was selected by the Central Government Real Estate Agency to transform the building into a ‘temporary house for democracy’.
New main entrance
‘A challenging and honourable assignment, which we naturally couldn’t refuse.’ That’s how architect Bart Kellerhuis sees it. ‘We were extremely honoured when asked to design the interim accommodation for the House of Representatives.’ To meet the extensive security requirements of all parties involved, Zecc came up with a resilient design that focused on functionality. ‘The ultimate challenge was to reconcile two conflicting values — accessibility and security — in one building.’ To achieve this, Zecc added a second entrance to the existing entrance. This public entrance, facing Centraal Station in The Hague, is designed to provide a suitable entrance for the hundreds of thousands of visitors that enter the parliament complex every year. Moreover, the new entrance creates a bright spot in what is a rather gloomy and lifeless area.
Connecting with existing structure
The new main entrance establishes a lively connection with the 1980s building, which is characterized by a heavy concrete structure. ‘The expressively serrated shape of the new canopy is based on the grid of the building,’ explains Kellerhuis. ‘The distinctive concrete columns are built in a sort of grid, and we wanted to engage with that.’ To lighten the somewhat heavy and blank facade, Zecc opted for curved, flowing forms in a shiny brass colour, inspired by the original letters that adorned the exterior of the ministry building. The curved white canopy components stand out because of their woven, net-like texture, and are finished in 3D-printed plastic (a collaboration with Aectual) that is recycled and 100% circular. Zecc wanted to highlight sustainability, a key theme inside the building, right at the entrance to the parliament complex.
Reflecting the water
From the main entrance, visitors proceed to the security check. The scanning lanes, finished completely in the elegant brass colour already encountered outside, are concealed from view thanks to their discreet positioning in the space. The check is quickly forgotten as soon as visitors enter the central hall. With its high grid ceiling, distinctive slender columns and brass-coloured escalator, this space forms an impressive orientation point within the building. Tall windows allow fine daylight to seep inside, and visitors can also experience the pond and vegetation in the garden. The gentle rippling of the water outside is poetically reflected by the white surfaces of the grid ceiling.
Familiar feel
To make employees and visitors feel at home immediately in this interim accommodation, familiar elements from the Binnenhof complex are replicated or reused. For example, the characteristic escalators that extend directly from the central hall to the plenary chamber on the second floor of the building. Kellerhuis: ‘The route from the entrance to the plenary chamber has the very same sequence as that at the Binnenhof. Moreover, the chamber is positioned on the same level. This recognizability makes people feel at home more quickly and lets them navigate more smoothly through the building.’ Zecc converted the former Van Kleffens Chamber into the plenary chamber, the space where the elected representatives will convene after the summer recess.
Pearwood furniture
Here, too, the familiar shade of brass signals an important space to the visitor. The contours of the plenary chamber are defined by wallpaper and fabric in the same shade. The original hall has been dismantled and enlarged. Like a ‘plug-in’, the existing pearwood furniture from the old chamber (designed by Pi de Bruijn) has been reused and surgically inserted into the available space. The furniture looks more vibrant thanks to the interplay with the soft greys of the bright, modern interior. A roof light, the geometrical forms of which recur in the balustrade of the chamber and other places, enhances the effect. With these geometrical touches, Zecc connects with the stylistic elements of the original building by Apon. The bush-hammered concrete columns are left in their original condition – exposed, unplastered – to heighten the contrast.
Futuristic
Visitors can take a seat on the public gallery overlooking the plenary chamber. Zecc has accommodated as many visitors as possible in this space. A number of rows of folding seats and viewing positions guarantees a maximum capacity within the existing contours of the building. From the public gallery, the plenary chamber makes a harmonious, stylish impression. The greys of the interior perfectly complement the existing concrete columns. The geometric forms of past and present combine to achieve a fascinating, almost futuristic looking setting. Besides the public gallery, visitors (especially younger ones) can access a totally new ‘feature’ in the plenary chamber: a media zone. From this glazed space, school pupils can watch and listen to explanations during debates, thereby learning how politics functions.
Reference to Dutch landscape
Outside the plenary chamber, politicians and journalists meet one another at the long counter, referred to as the ‘patatbalie’ (Dutch for ‘takeaway counter’). With its angled shape, the new elongated desk aligns with the previously mentioned 1980s architecture style of Apon. The symbolic approach to ‘building on what exists’ also finds expression in the choice of materials for the counter. Timber laths from the former Van Kleffens Chamber have been reused. In addition to the plenary chamber, there are the seven committee chambers located in the ‘side wings’, as it were, of the central hall, known as the Statenpassage. These chambers have a tranquil feel and, thanks to the light greys and pearwood desks arranged in a half-moon formation, clearly echo the layout of the plenary chamber. The plasterwork on the walls – an abstract gradient of waves and shades of grey – references the Dutch landscape. Parts of the walls are covered with strips of ‘Petfelt’, a sustainable acoustic solution.
Flexibility
The heart of this interim accommodation for the Dutch parliament is located on the lower three floors, housing the central hall (Statenpassage), committee chambers, members restaurant and plenary chamber. Nevertheless, the other floors of the building are also very important, because they house the administrative support offices for the various political groups in parliament. This office environment is characterized by vibrant partitions, bright and transparent spaces, and as much daylight as possible. The design anticipates interior changes that may be required after future elections. Keeping floor plans as flexible as possible will enable staff to relocate within the building relatively easily.
Wanting to stay where they are
While regular staff working in the parliament complex will be able to find their way around the building quite quickly, one-time visitors need clearer directions. They find these in the brass-coloured elements, which guide the eye to the key spaces and areas. The scanning lanes, the escalator, the cloakroom with its safes, the information desk: all are recognizable at a glance. Kellerhuis: ‘The brass colour is not only useful for orientation but it also adds a little sparkle to what was originally a fairly impenetrable office building that felt quite dated. The colour makes it more accessible and contemporary.’ With soft architectural forms (such as the entrance) alternating with geometric forms in the interior (such as the desks and security lanes), Zecc’s design aligns in a contemporary manner with the original design by Apon. The final result is as characteristic as it is modern, as representative as it is intimate. Kellerhuis: ‘With this design we want to show that the interim accommodation for the House of Representatives is dignified, vibrant and recognizable. Our aim was to design the interim accommodation in such a way that its occupants will be reluctant to leave again after 5 and a half years.’
Project partners
Related projects
No results found
Did your company worked on this project? Go to the Public page and list yourself as a project partner to access your company only page
Which project partner should receive your project listing request?
Document generator
Thank you for using the document generator again! Click the button to start a free trial period of 5 documents.
Document generator
Your trial period has been expired. Please contact info@galleo.co.

Dutch Parliament Interim Accommodation (Tweede Kamer)
NL - Den Haag
Click the +Favorite button to add this project to your personal favorites

