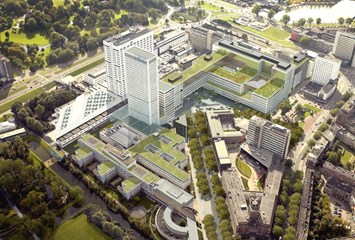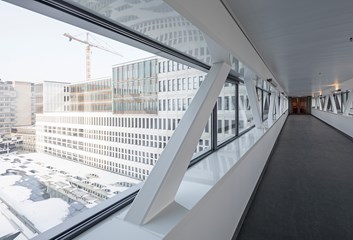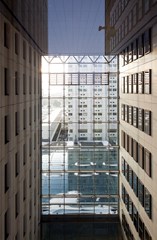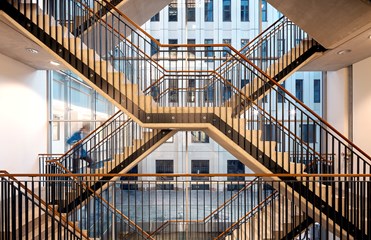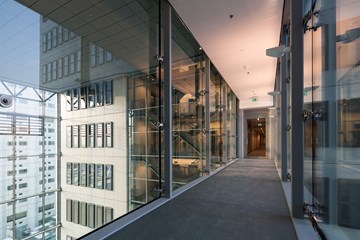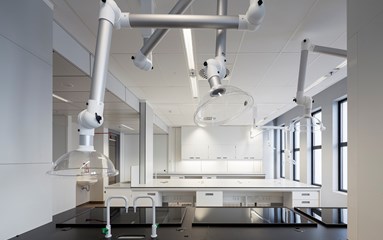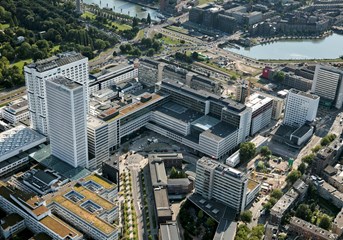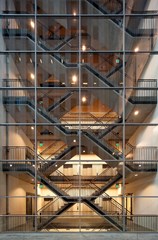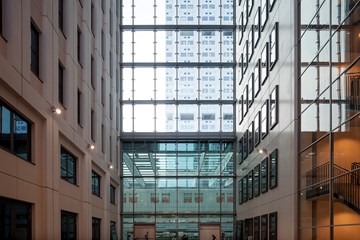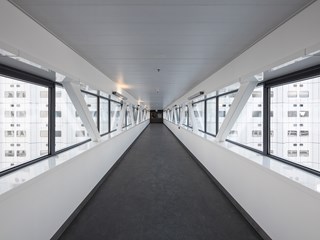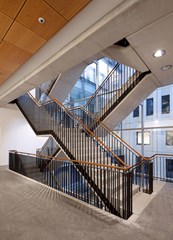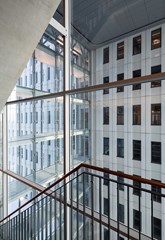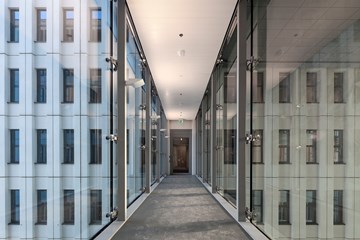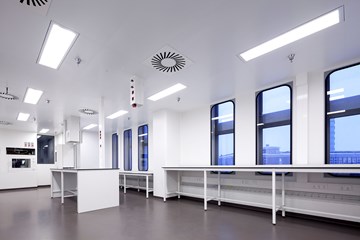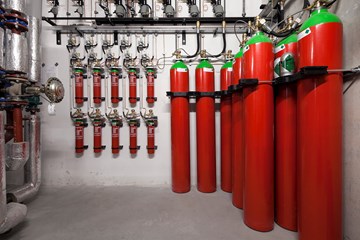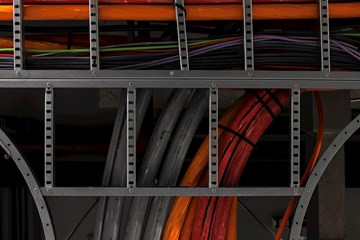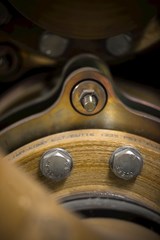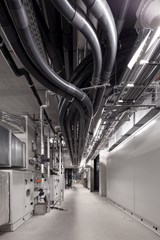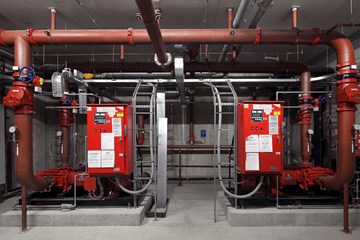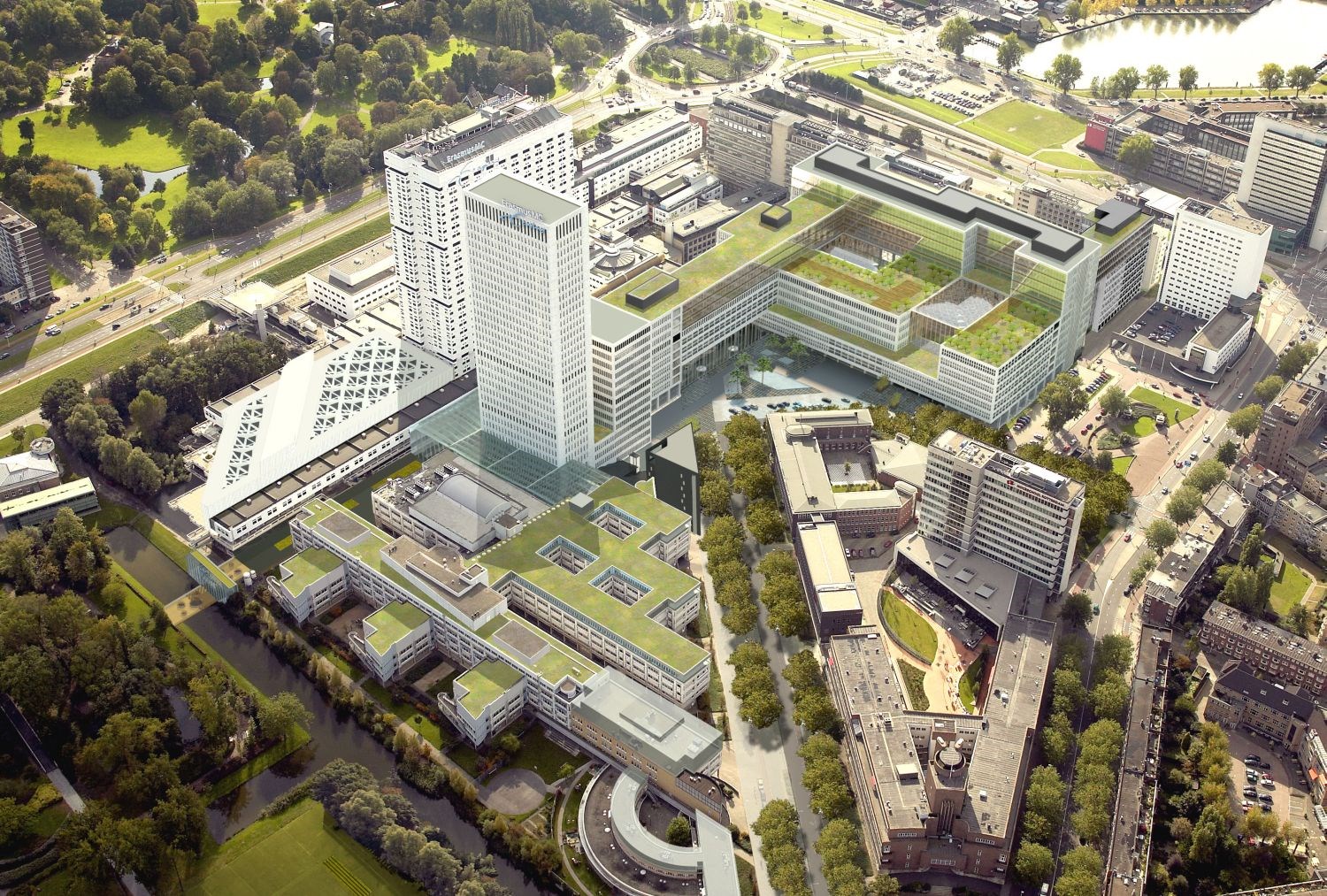Erasmus Medical Center (Erasmus MC)


Erasmus MC is een open en transparant gebouw circa 30.000 m2 glas is toegepast. Geen toevallige passant of doelbewuste bezoeker zal vermoeden hoeveel bouwtechnisch vernuft rondom de glastoepassingen schuilgaat achter dit ontwerp van EGM Architecten uit Dordrecht. Een van de bouwpartners van dit project is Brakel Atmos uit Uden. In Erasmus MC komen alle kennis en kunde die deze specialist in complexe glasoplossingen in huis heeft samen.
Brakel Atmos is sinds oktober 2009 betrokken bij de uitbreiding van Erasmus MC. De bijdrage van Brakel Atmos bestaat onder meer uit meerdere atriumdaken, de zogenoemde wiebelgevels en structurele glazen gevels met daarin draaibare, structureel verlijmde glaslamellen. Daar komt het glazen dak van 6.400 vierkante meter bovenop de backbone bij. Deze overspant 330 x 20 meter en verbindt de bestaande en nieuwe delen van het ziekenhuis met elkaar. Verder tekende de specialist uit Uden voor de ‘tweede huid’-gevels die op de hogere bouwlagen zijn aangebracht.
Spannend
Wie deze ietwat droge opsomming leest, zal niet direct onder de indruk zijn. Glas in een profiel; wat is daar zo spannend aan? Sales- & projectmanager Ton Willems kan echter als geen ander vertellen wat Erasmus MC zo bijzonder maakt. ‘Op de eerste plaats is het voor ons een heel grote opdracht waar we al acht jaar aan werken. Het is een miljoenenproject en elk jaar waren we bij een fors deel van de uitbreiding betrokken. Ik kan je verzekeren dat dat, zeker in de crisisjaren, een prettige economische zekerheid was.’
Als het om bouwtechnisch uitdagend gaat, noemt Willems direct de ‘wiebelgevels’ die tussen de twee torens van het nieuwe Erasmus MC geplaatst zijn. ‘Uitdaging bij het ontwerpen van deze gevel was de verschillende zetting van de twee torens. Ze meten 120 en 60 meter en alleen al het eigen gewicht geeft een verschil in zetting. De Rotterdamse bodem (voor de kenners onder ons: de laag van Kedichem) zorgt voor een extra zetting over een langere periode. De hoge toren zakt in dertig jaar nog twintig centimeter en zijn lagere broertje zeven centimeter minder. Om deze verschillen te kunnen volgen, zitten de ruiten vast aan verticale staalprofielen die aan de bovenkant opgehangen zijn aan een stalen vakwerkligger. Deze ligger is aan één kant scharnierend bevestigd en aan de andere zijde schuivend opgelegd om de beweging in de toren te kunnen volgen. De glasgevel is zo aangebracht dat hij na verloop van tijd recht zakt.
Binnenklimaat en glaslamellen
De wiebelgevel is niet het enige technische hoogstandje dat Brakel Atmos leverde voor dit gebouw. Ook het dak op de backbone mag er zijn. Op het glazen dak zijn voor rook- en warmteafvoer zeven grote ventilatoren geplaatst én in de gevel 82 uitzetramen. Ze zorgen ervoor dat het de seizoenen door goed toeven is in deze glazen corridor en zo draagt de engineerskunst van Brakel bij aan het welbevinden van passanten. De structureel verlijmde glaslamellen in de hoofdentree zijn wederom een staaltje bouwtechnisch vernuft. EGM had in deze glasgevel draaibare lamellen ontworpen van 2,4 meter breed. Brakel levert dergelijke louvresystemen onder de naam Estra Top, een in eigen beheer ontworpen oplossing. Ze liggen mooi in lijn met de rest van de gevel. Als je erlangs kijkt, zie je één gladde wand.
En precies dat maakt het bedrijf een bijzonder bouwpartner. Voor Brakel Atmos komt het ontwerp van de architect altijd op de eerste plaats. ‘We blijven daarbij zo dicht als mogelijk is bij het oorspronkelijke idee van de architect’, zegt Willems. ‘Daar hebben we de specialistische kennis en producten voor in huis en precies dat is onze grootste drijfveer en motivatie.’
Project partners
Name
ABTMaarten Huisman, willem klaverveld, Frank Diepeveen
Team members
Maarten Huisman, willem klaverveld, Frank DiepeveenConsultants, Engineering
Company Type
Consultants, EngineeringProject management, Construction management, Project supervisor
Management, risk & planning
Project managementOther
Construction management, Project supervisorName
EGM architectenTeam members
Architecture, Consultants, Interior architecture
Company Type
Architecture, Consultants, Interior architectureArchitecture
Design & Development
ArchitectureRelated projects
No results found
Did your company worked on this project? Go to the Public page and list yourself as a project partner to access your company only page
Which project partner should receive your project listing request?
Document generator
Thank you for using the document generator again! Click the button to start a free trial period of 5 documents.
Document generator
Your trial period has been expired. Please contact info@galleo.co.
Click the +Favorite button to add this project to your personal favorites

