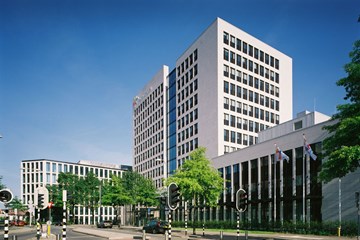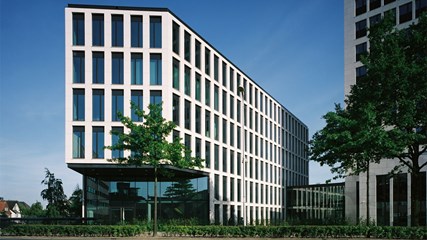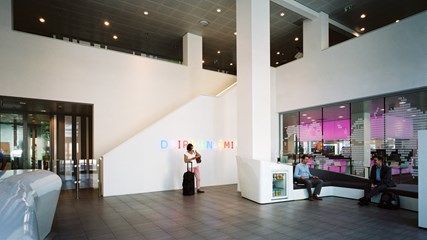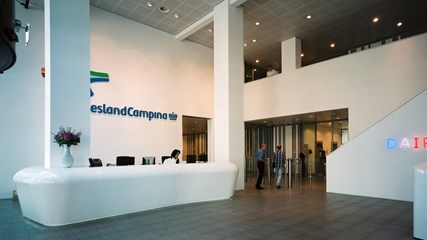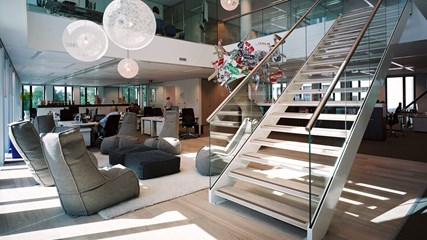FrieslandCampina headquarters
The renovation of the former Akzo building into FrieslandCampina HQ is twofold: a new sustainable office complex (including new construction) with a modern look for FrieslandCampina’s new head office and also the completion of the ‘Stationsplein’ (Station square).
The drab and dated horizontal architecture of the existing building was stripped and reclad in natural stone, resulting in a much more vertical image. The two longest facades were divided into two parts by a full height glazed insert. Behind the glass, new voids were opened up, linking floors two by two, making extra space and flexible layout solutions possible.
The originally deeply recessed window frames have been moved outwards, creating a more spatial feeling on the floors and simplifying maintenance of the building facades. Light limestone was selected for cladding the facades, which brightens the building tremendously, while at the same time accentuating the sustainable identity of the building. The Stationsplein facades are articulated vertically with two storey high window frames and deep recesses. The re-use of the building frame is a very sustainable solution to the brief. The entire new façade, boasting extra insulation and high-quality glass, was attached to the existing precast concrete façade elements, greatly improving the insulation, the comfort and the energy performance of the building.
Project partners
Related projects
No results found
Did your company worked on this project? Go to the Public page and list yourself as a project partner to access your company only page
Which project partner should receive your project listing request?
Document generator
Thank you for using the document generator again! Click the button to start a free trial period of 5 documents.
Document generator
Your trial period has been expired. Please contact info@galleo.co.
Click the +Favorite button to add this project to your personal favorites

