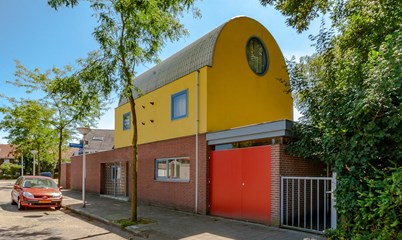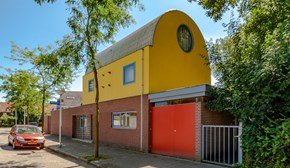Project language:
Goths Heldere Concept
General

Het bouwwerk bestaat uit twee gedeelten. Een donkere bakstenen plint maakt de aansluiting rechtstreeks aan de straat via een duidelijke ingang naar woonhuis en kantoor.
In contrast daarmee staan de gele slaapverdiepingen als bovenbouw. Dit contrast geeft betekenis aan de verschillende zones van het gebouw. En naar de buurt toe vormt het een heldere verklaring hoe wonen en werken kunnen samengaan.
Architect: S. Goth
Project partners
Logo
Name
Team members
Company type
Expertise
Related projects
No results found
Company only pages are only available for project partners of a project. Since you are not listed as a project partner, you are not able to access this company only page.
Did your company worked on this project? Go to the Public page and list yourself as a project partner to access your company only page
Did your company worked on this project? Go to the Public page and list yourself as a project partner to access your company only page
Uploading a picture is currently only possible if you worked on this project and your company is listed in the team.
You're now following Goths Heldere Concept. Click here to see everything you're following.
You stopped following Goths Heldere Concept
Project added to your favorite projects. Click here to see your favorites.
Goths Heldere Concept is removed from your Favorites
Which project partner should receive your project listing request?
Your request has been sent to the project owner. You'll receive an email when your request has been accepted.
Document generator
Thank you for using the document generator again! Click the button to start a free trial period of 5 documents.
Document generator
Your trial period has been expired. Please contact info@galleo.co.
Click the +Favorite button to add this project to your personal favorites


