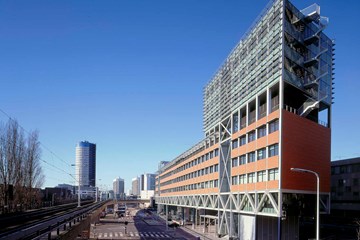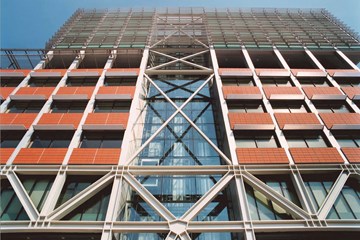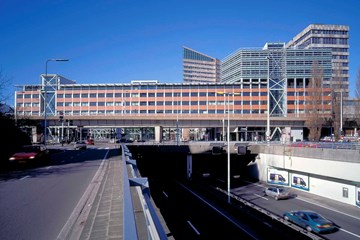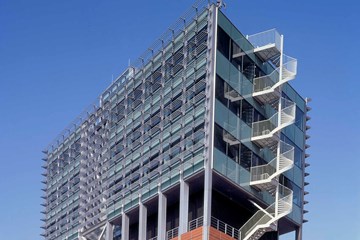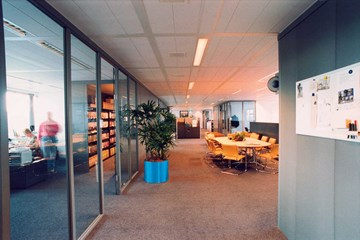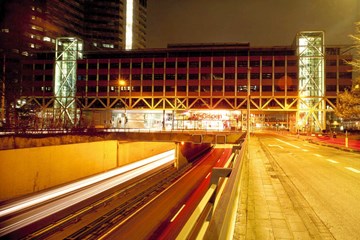Grotiusplaats, Den Haag
Bruggebouwen over de snelweg 'Utrechtse Baan'
Het plangebied Grotiusplaats, tussen Centraal Station en het Beatrixkwartier, wordt sinds de aanleg van de snelweg Utrechtse Baan rigoureus in tweeën gedeeld. Op initiatief van de rijksbouwmeester is een team van architecten gevormd onder leiding van Joan Busquets met als doel de helften ruimtelijk en functioneel met elkaar te verbinden. Architectenbureau ZJA kreeg de opdracht twee kantoorgebouwen over de Utrechtse Baan te ontwerpen.
Grotiusplaats bestaat uit een plein, omringd door kantoren, winkels en woningen. De verdiepte autowegen van de Utrechtse Baan lopen dwars door dit plein. ZJA ontwierp over deze snelweg twee kantoorgebouwen. De twee parallelle bruggebouwen overspannen de Utrechtse Baan, vormen aan weerszijden van het plein een sterke afbakening en verbinden de gebouwen met de noordkant en de zuidkant van het plein.
Zowel op maaiveld als vanuit de auto worden deze gebouwen ervaren als poorten. Om zoveel mogelijk openheid te creëren op pleinniveau zijn de kantoorgebouwen twee verdiepingen opgetild met daaronder slechts een glazen entree en een transparante winkelruimte. Om aan te sluiten bij het luifelplan van het stedenbouwkundig ontwerp is de eerste kantoorlaag boven de glazen onderbouw, teruggelegd ten opzichte van de gevel. Deze verdieping is met trekstangen opgehangen aan de bovenliggende verdiepingen.
Het bruggebouw aan de westzijde telt vijf kantoorverdiepingen, het gebouw aan de oostzijde is even hoog en heeft aan de noordkant een toren met extra lagen. De ontsluiting van het gebouw aan de westzijde is ondergebracht in twee kernen, die aan weerszijden van de Utrechtse Baan op maaiveld staan. Deze kernen verzorgen ook de stabiliteit. Het gebouw aan de oostzijde heeft drie toegangen op maaiveld.
De hoofddraagconstructie bestaat uit stalen vakwerkspanten die de grote overspanning over de Utrechtse Baan mogelijk maken en beeldbepalend zijn voor beide gebouwen. Op deze vakwerkspanten zijn dragende, betonnen gevelelementen geplaatst. De afwerking van de gevels is aan weerszijden van beide gebouwen verschillend. De gevels aan de pleinzijde zijn voorzien van een glazen vliesgevel, de gevels aan de andere zijde zijn steenachtig, refererend aan de steenachtige straatwand waarvan de gebouwen een voortzetting vormen.
Om de stalen draagconstructie onbekleed te mogen laten, moest worden aangetoond dat de brandveiligheid van het gebouw aan de bouwregelgeving voldoet zonder brandwerende bekleding. Onderzoek wees uit dat de grote staalmassa dankzij het relatief grote oppervlak van de toegepaste profielen een grote warmteafdracht heeft. Bij opwarming van de constructie in geval van brand kan het staal de warmte direct aan de omgeving afdragen. Een lichte overdimensionering volstond om de brandveiligheid van de constructie te waarborgen.
Klant: Multi Vastgoed AM
Ingenieur: Grabowsky & Poort
[English]
'Bridge buildings' across the highway
The Grotiusplaats plan area lies between Central Station and the Beatrixkwartier in The Hague. Since the construction of highway Utrechtse Baan the area has been severely segmented, and it needed to be reunited into a spatial and functional entity. On the initiative of the chief government architect, a team of architects was brought together under the leadership of Joan Busquets. The architectural studio ZJA were commissioned to design two office buildings above the Utrechtse Baan.
The Grotius plaza is surrounded by offices, shops and dwellings. The sunken Utrechtse Baan motorway cuts straight through the square. ZJA was commissioned to design two office buildings above the Utrechtse Baan. The two 'bridge buildings', parallel with each other, span the Utrechtse Baan and form a forceful demarcation on each side of the central square. Like stitches in a wound, the buildings connect the north and south sides of the square. These buildings are conceived as gateways, both at street level and driving on the Utrechtse Baan. The office blocks are raised two storeys above the level of the square in order to create as much openness as possible. A glass entrance and a transparent shop space are all that stand beneath. In order to establish a connection with the ‘canopy plan’ of the urban design, the the first office storey above the glass substructure is set back from the facade. This floor is suspended by tie rods attached to the floors above.
The bridge building on the west side has five storeys of office space, while the building on the east side is the same height but has a number of extra storeys in a tower-like structure. Access to the building on the west side is situated in two cores on opposite sides of the Utrechtse Baan at street level. These cores also provide structural stability. The building on the east side has three entrances at ground level.
A load-bearing structure of steel lattice trusses makes the big span across the Utrechtse Baan and is left visible, defining the look of both buildings. Structural, concrete facade elements are affixed to the steel lattice trusses. The enclosure of the facades is different on each side of the two buildings. The elevations overlooking the square have a glass curtain wall, while the exterior elevations are stone-like, just like the urban elevation of which the buildings are a continuation.
The designers had to demonstrate that the building’s fire safety would satisfy regulations without the need for additional fire-resistant cladding (in order to get permission to leave the steel load-bearing structure bare). Research demonstrated that the considerable mass of steel and the relatively large surface area of the elements used would ensure rapid diffusion of the heat. If the structure were to heat up in the case of fire, the steel directly releases the heat into the atmosphere. It required no more than a slight increase in the size of the elements to guarantee the building’s fire safety.
Client: Multi Vastgoed AM
Engineering: Grabowsky & Poort
Project partners
Related associations
Related projects
No results found
Did your company worked on this project? Go to the Public page and list yourself as a project partner to access your company only page
Which project partner should receive your project listing request?
Document generator
Thank you for using the document generator again! Click the button to start a free trial period of 5 documents.
Document generator
Your trial period has been expired. Please contact info@galleo.co.
Click the +Favorite button to add this project to your personal favorites

