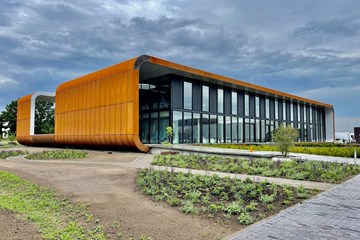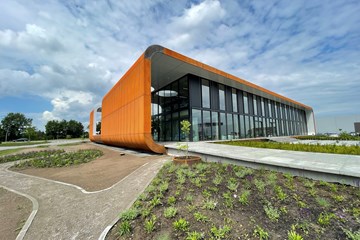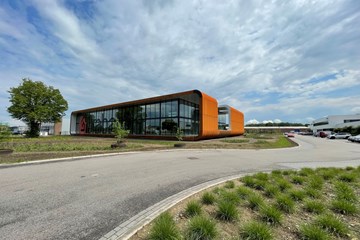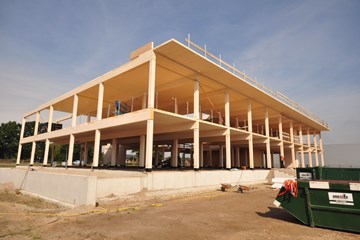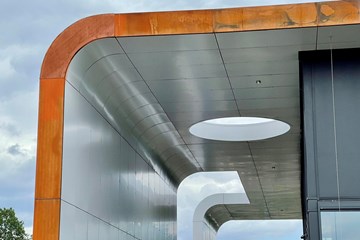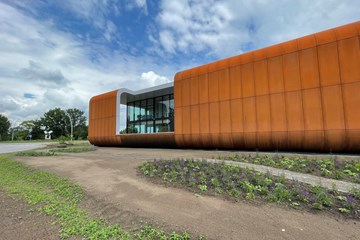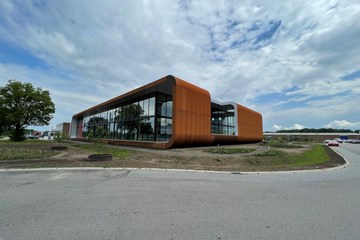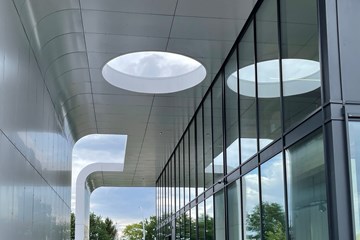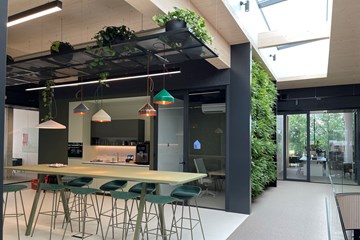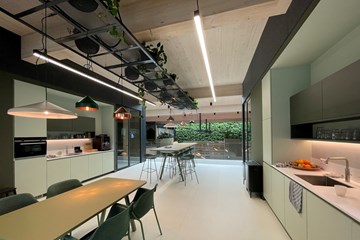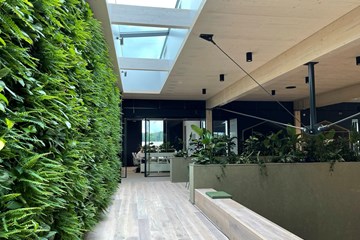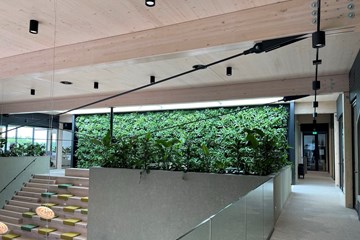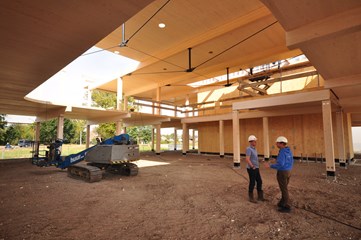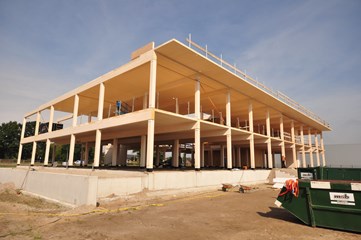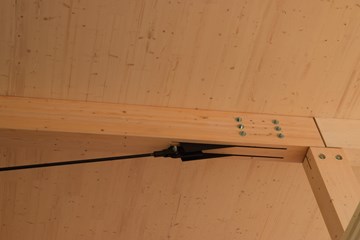Project language:
Head Office Brabantia Valkenswaard
General

Het plan betreft de nieuwbouw van een kantoorgebouw voor Brabantia, waarbij wordt gedacht aan een houtconstructie van CLT vanaf de begane grondvloer.
Het 2-laagse kantoorgebouw heeft een oppervlak van 56,5x35,5m2. Het dak wordt volledig bedekt met mossedum. Binnenin het gebouw is een atrium met een daarin een tribune.
Het project heeft een hoge ambitie op het gebied van duurzaamheid en duurzaam materiaalgebruik.
Project partners
Logo
Name
Team members
Company type
Expertise
Related associations
Logo
Name
Related projects
No results found
Company only pages are only available for project partners of a project. Since you are not listed as a project partner, you are not able to access this company only page.
Did your company worked on this project? Go to the Public page and list yourself as a project partner to access your company only page
Did your company worked on this project? Go to the Public page and list yourself as a project partner to access your company only page
Uploading a picture is currently only possible if you worked on this project and your company is listed in the team.
You're now following Head Office Brabantia Valkenswaard. Click here to see everything you're following.
You stopped following Head Office Brabantia Valkenswaard
Project added to your favorite projects. Click here to see your favorites.
Head Office Brabantia Valkenswaard is removed from your Favorites
Which project partner should receive your project listing request?
Your request has been sent to the project owner. You'll receive an email when your request has been accepted.
Document generator
Thank you for using the document generator again! Click the button to start a free trial period of 5 documents.
Document generator
Your trial period has been expired. Please contact info@galleo.co.
Click the +Favorite button to add this project to your personal favorites

