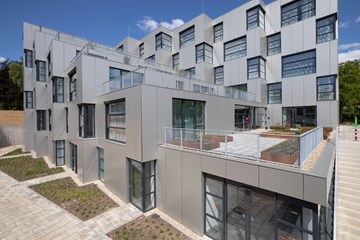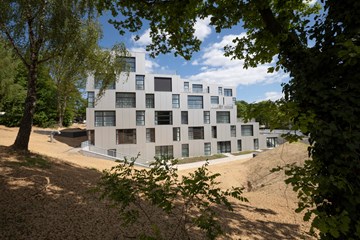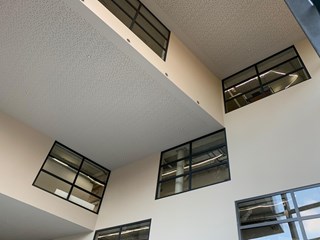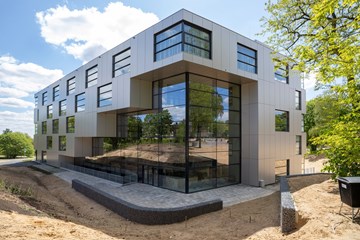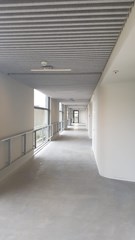Het Nieuwe Dorp
Designed from the inside-out with a user centered approach, this apartment building and innovation center will help train people with a disability to regain control of their lives.
On 9 May 2016, Mies Bouwman gave the go-ahead for the redevelopment of Het Dorp (The Village). The New Village will be a green, sustainable and accessible neighborhood for people with and without disabilities. The apartment building with innovation center (Academy) is the first building in the New Village. The complex consists of 36 care apartments and an Academy (Innovation Center) which is located in the bottom two layers of the complex. The stepped volume with collective terraces is oriented towards the sun and offers a panoramic view over the green field and the city of Arnhem.
ACADEMY
The stepped terraces form the roof and ceiling of the innovation center. Here, companies, research institutes, residents and care providers co-create to develop a neighborhood where specialist support and smart technological inventions ensure that people with disabilities can lead their own lives more independently. By folding the outer facade inwards, an adjustable interface is created between the houses and the innovation center. Residents have a view of the high space of the innovation center from the elevated passageways and can orient themselves more easily through this spatial anchor point.
APARTMENTS
The apartments are designed according to Active House principles. Much attention has been paid to maximizing daylight and views to nature, fresh air, and thermal and acoustic comfort. The apartments are equipped with hoists, spacious bathrooms and in height adjustable kitchens. Each floor has an average of seven apartments with a collective south-facing outdoor terrace. The apartment is the private domain where residents can reside undisturbed. Everything can be operated with a tablet or telephone. Even the entrance door and the large glass windows that can be lowered to let in the sun and fresh air.
The corridors are extra wide so that residents, mostly in a wheelchair, can meet and interact. The collective green terraces invite residents out of their apartments thereby also stimulating contact.
The undulating landscape makes it possible to create two ground floors. The main entrance is accessible from the Amsterdamseweg and is located on level 01. When phase 2 is realized, the main entrance will have a direct connection with the Village square. Level 00 is directly accessible from the field. In this way, residents can choose a route with more or less impulses and potential moments of interaction with others.
Because the users are sensitive to stimuli, restrained materials without patterns have been chosen. The facades are fitted with SIPS panels from the Kingspan Group, which are covered with aluminium set panels from Alucobond. The floors of the common areas are made of polished concrete, the floors in the houses have a Purline Biofloor from Wineo. An acoustic Heartfelt slatted ceiling from Hunter Douglas has been used in the corridors. In the Academy a Knauf Cleaneo ceiling has been fitted for acoustic comfort.
Project partners
Related projects
No results found
Did your company worked on this project? Go to the Public page and list yourself as a project partner to access your company only page
Which project partner should receive your project listing request?
Document generator
Thank you for using the document generator again! Click the button to start a free trial period of 5 documents.
Document generator
Your trial period has been expired. Please contact info@galleo.co.
Click the +Favorite button to add this project to your personal favorites

